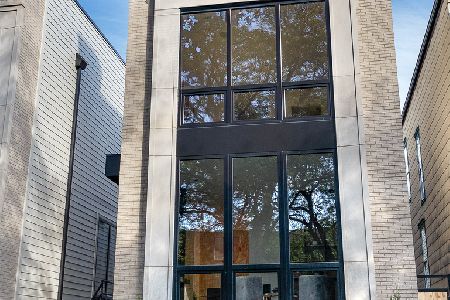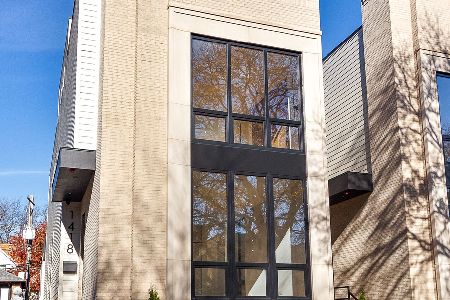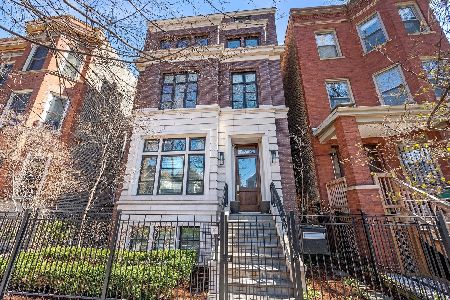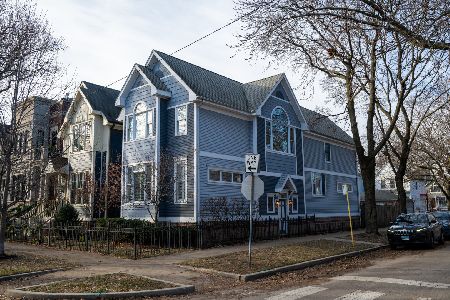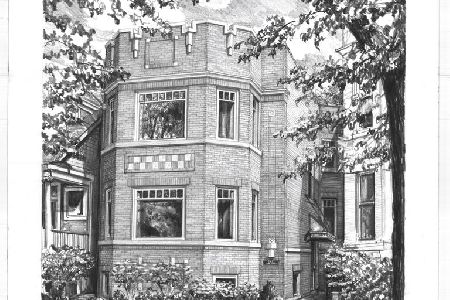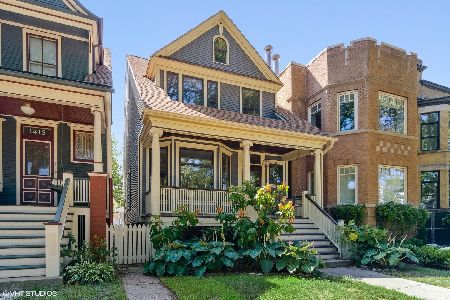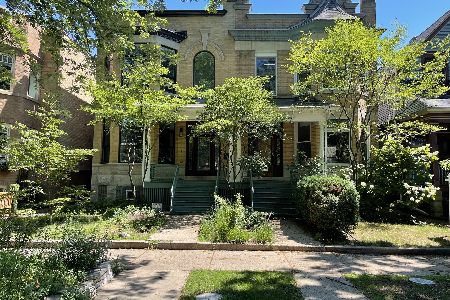1419 Berteau Avenue, Lake View, Chicago, Illinois 60613
$1,250,000
|
Sold
|
|
| Status: | Closed |
| Sqft: | 4,200 |
| Cost/Sqft: | $307 |
| Beds: | 4 |
| Baths: | 4 |
| Year Built: | — |
| Property Taxes: | $23,643 |
| Days On Market: | 2179 |
| Lot Size: | 0,00 |
Description
Gorgeous residential block in-between SOUTHPORT & GREENVIEW in the lovely Graceland-West neighborhood! Masonry 2 flt that was converted to a LUXURY SINGLE FAMILY RESIDENCE in 2005 and has had MANY recent improvements/upgrades. First floor has very large living room with fireplace, formal dining room, white stainless kitchen-great room, powder room. Lots of open space. Second floor has LARGE master suite with fireplace, 2nd and 3rd bedrooms, another full bath, hang -room and second floor laundry. Lower level has an EXQUISITE media/hang-out room, 4th bedroom, another full bath, Children's playroom and mudroom area. 4 bedrooms/ 3.5 baths/ excellent floor plan! Hardwood floors just refinished and stained a warm BROWN. One of THE absolute most beautiful blocks in Graceland West - surrounded by much more expensive homes. Strong organized neighborhood association that has been active over 40 years! Award winning Ravenswood School (and Sacred Heart bus pick up is steps away at the corner). WALK to Southport stores and restaurants, walk to new fabulous neighborhood playground, walk to Wrigley, walk to the L. Welcome to coveted Graceland West- a very established neighborhood with beautiful homes all around! This beautiful home is in pristine move in condition and is an incredible value. For one lucky buyer!
Property Specifics
| Single Family | |
| — | |
| — | |
| — | |
| Full,English | |
| — | |
| No | |
| — |
| Cook | |
| Graceland West | |
| — / Not Applicable | |
| None | |
| Lake Michigan,Public | |
| Public Sewer | |
| 10625576 | |
| 14173090190000 |
Nearby Schools
| NAME: | DISTRICT: | DISTANCE: | |
|---|---|---|---|
|
Grade School
Ravenswood Elementary School |
299 | — | |
Property History
| DATE: | EVENT: | PRICE: | SOURCE: |
|---|---|---|---|
| 13 Mar, 2020 | Sold | $1,250,000 | MRED MLS |
| 10 Feb, 2020 | Under contract | $1,289,000 | MRED MLS |
| 3 Feb, 2020 | Listed for sale | $1,289,000 | MRED MLS |
| 6 Feb, 2024 | Sold | $1,496,250 | MRED MLS |
| 28 Nov, 2023 | Under contract | $1,525,000 | MRED MLS |
| 11 Oct, 2023 | Listed for sale | $1,525,000 | MRED MLS |
Room Specifics
Total Bedrooms: 4
Bedrooms Above Ground: 4
Bedrooms Below Ground: 0
Dimensions: —
Floor Type: Hardwood
Dimensions: —
Floor Type: Hardwood
Dimensions: —
Floor Type: Carpet
Full Bathrooms: 4
Bathroom Amenities: Whirlpool,Separate Shower,Steam Shower
Bathroom in Basement: 1
Rooms: Office,Great Room,Play Room,Mud Room
Basement Description: Finished,Exterior Access
Other Specifics
| 2.5 | |
| — | |
| — | |
| — | |
| — | |
| 25 X 125 | |
| — | |
| Full | |
| Skylight(s), Bar-Wet, Hardwood Floors, Heated Floors, Second Floor Laundry, Walk-In Closet(s) | |
| Double Oven, Range, Microwave, Dishwasher, High End Refrigerator, Bar Fridge, Washer, Dryer, Disposal, Stainless Steel Appliance(s), Range Hood | |
| Not in DB | |
| — | |
| — | |
| — | |
| Wood Burning, Gas Starter |
Tax History
| Year | Property Taxes |
|---|---|
| 2020 | $23,643 |
| 2024 | $23,156 |
Contact Agent
Nearby Similar Homes
Nearby Sold Comparables
Contact Agent
Listing Provided By
RE/MAX 10 Lincoln Park

