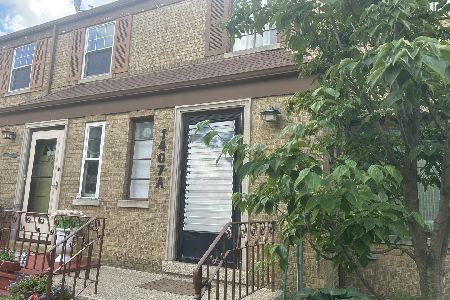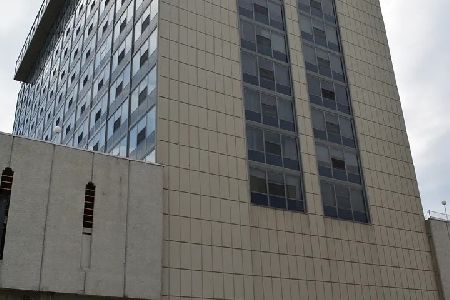1419 Bonnie Brae Place, River Forest, Illinois 60305
$237,500
|
Sold
|
|
| Status: | Closed |
| Sqft: | 1,291 |
| Cost/Sqft: | $190 |
| Beds: | 2 |
| Baths: | 2 |
| Year Built: | 1972 |
| Property Taxes: | $4,279 |
| Days On Market: | 1576 |
| Lot Size: | 0,00 |
Description
This very spacious condo, (Elevator Building), with In-Unit Laundry, has been completely remodeled within the last 2 years! Gorgeous kitchen with stainless appliances, Corian counters, stacked stone backsplash and walk-in pantry closet. Roomy Living Room / Dining Room combination has sliding doors that lead to the Balcony, with tree-top views of the beautiful residential block. The Main Bedroom Suite even has a walk-in closet. Exceptional closet space, Deeded, Garage Parking, and choice location. Take the time to see this one! Taxes do Not reflect homeowners exemption. There is a "13th" assessment every year to build up the reserves.
Property Specifics
| Condos/Townhomes | |
| 5 | |
| — | |
| 1972 | |
| None | |
| — | |
| No | |
| — |
| Cook | |
| — | |
| 383 / Monthly | |
| Water,Parking,Insurance,Exterior Maintenance,Lawn Care,Scavenger,Snow Removal | |
| Lake Michigan | |
| Public Sewer | |
| 11094043 | |
| 15012110811011 |
Nearby Schools
| NAME: | DISTRICT: | DISTANCE: | |
|---|---|---|---|
|
Grade School
Willard Elementary School |
90 | — | |
|
Middle School
Roosevelt School |
90 | Not in DB | |
|
High School
Oak Park & River Forest High Sch |
200 | Not in DB | |
Property History
| DATE: | EVENT: | PRICE: | SOURCE: |
|---|---|---|---|
| 1 Aug, 2014 | Sold | $160,000 | MRED MLS |
| 16 Apr, 2014 | Under contract | $179,000 | MRED MLS |
| — | Last price change | $185,000 | MRED MLS |
| 28 Jan, 2014 | Listed for sale | $185,000 | MRED MLS |
| 15 Jul, 2021 | Sold | $237,500 | MRED MLS |
| 11 Jun, 2021 | Under contract | $245,900 | MRED MLS |
| 19 May, 2021 | Listed for sale | $245,900 | MRED MLS |





































Room Specifics
Total Bedrooms: 2
Bedrooms Above Ground: 2
Bedrooms Below Ground: 0
Dimensions: —
Floor Type: Vinyl
Full Bathrooms: 2
Bathroom Amenities: —
Bathroom in Basement: 0
Rooms: Foyer,Walk In Closet,Balcony/Porch/Lanai,Utility Room-1st Floor,Pantry,Breakfast Room
Basement Description: None
Other Specifics
| 1 | |
| — | |
| Circular | |
| Balcony, Storms/Screens | |
| — | |
| COMMON | |
| — | |
| Full | |
| Elevator, Laundry Hook-Up in Unit, Storage, Walk-In Closet(s), Drapes/Blinds | |
| Range, Microwave, Dishwasher, Refrigerator, Washer, Dryer, Disposal, Stainless Steel Appliance(s), Electric Cooktop, Intercom | |
| Not in DB | |
| — | |
| — | |
| Coin Laundry, Elevator(s), Storage, Party Room, Security Door Lock(s) | |
| — |
Tax History
| Year | Property Taxes |
|---|---|
| 2014 | $1,963 |
| 2021 | $4,279 |
Contact Agent
Nearby Similar Homes
Nearby Sold Comparables
Contact Agent
Listing Provided By
RE/MAX In The Village











