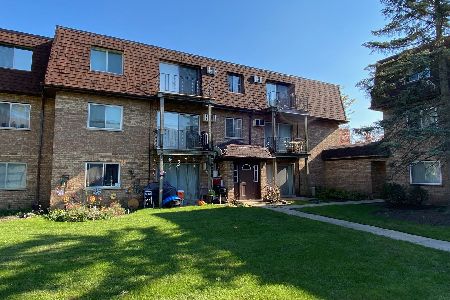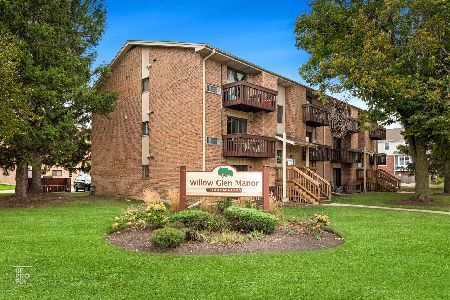1419 Braeborn Court, Wheeling, Illinois 60090
$230,000
|
Sold
|
|
| Status: | Closed |
| Sqft: | 1,800 |
| Cost/Sqft: | $137 |
| Beds: | 2 |
| Baths: | 3 |
| Year Built: | 1987 |
| Property Taxes: | $6,560 |
| Days On Market: | 2632 |
| Lot Size: | 0,00 |
Description
Location, Location, Location. Don't be fooled by other claims, this large, end unit 2 bedrm, 2.1+ bath townhome enjoys the most spectacular views anywhere of nature area, beautiful weeping willows, babbling brook and quaint bridge. Dramatic 2 story fireplace highlights the vaulted living rm with skylight. Ample kitchen features brand new stainless appliances & a movable island breakfast bar! Large dining area opens to both kitchen and living room for flexibility of use. Upstairs the galley hallway also overlooks fireplace. Master bedroom has a tandem sitting area, walk in closet, full bath w/both soaking tub and shower making a perfect retreat. Newer washer and dryer in 2nd floor laundry area. The basement has been finished and is perfect for that game night with your friends w/plenty of storage. Furnace, A/C and H20 htr have been replaced. Don't miss this one! Close to pool. Basement 1/2 bath was installed by previous owner and is as-is condition. Agent is related to owner
Property Specifics
| Condos/Townhomes | |
| 2 | |
| — | |
| 1987 | |
| Full | |
| — | |
| No | |
| — |
| Cook | |
| Arlington Club | |
| 402 / Monthly | |
| Water,Parking,Insurance,Clubhouse,Pool,Exterior Maintenance,Lawn Care,Scavenger,Snow Removal | |
| Lake Michigan | |
| Public Sewer | |
| 10103469 | |
| 03043020371269 |
Nearby Schools
| NAME: | DISTRICT: | DISTANCE: | |
|---|---|---|---|
|
Grade School
Joyce Kilmer Elementary School |
21 | — | |
|
Middle School
Cooper Middle School |
21 | Not in DB | |
|
High School
Buffalo Grove High School |
214 | Not in DB | |
Property History
| DATE: | EVENT: | PRICE: | SOURCE: |
|---|---|---|---|
| 21 Dec, 2018 | Sold | $230,000 | MRED MLS |
| 3 Dec, 2018 | Under contract | $247,000 | MRED MLS |
| 4 Oct, 2018 | Listed for sale | $247,000 | MRED MLS |
Room Specifics
Total Bedrooms: 2
Bedrooms Above Ground: 2
Bedrooms Below Ground: 0
Dimensions: —
Floor Type: Carpet
Full Bathrooms: 3
Bathroom Amenities: Separate Shower,Double Sink,Soaking Tub
Bathroom in Basement: 0
Rooms: Foyer,Recreation Room,Tandem Room,Walk In Closet
Basement Description: Finished
Other Specifics
| 2 | |
| Concrete Perimeter | |
| Asphalt | |
| Patio, Storms/Screens, End Unit | |
| Cul-De-Sac,Park Adjacent | |
| COMMON GROUND | |
| — | |
| Full | |
| Vaulted/Cathedral Ceilings, Second Floor Laundry, Laundry Hook-Up in Unit, Storage | |
| Range, Microwave, Dishwasher, Refrigerator, Washer, Dryer, Disposal, Stainless Steel Appliance(s) | |
| Not in DB | |
| — | |
| — | |
| Party Room, Pool | |
| Wood Burning, Gas Starter |
Tax History
| Year | Property Taxes |
|---|---|
| 2018 | $6,560 |
Contact Agent
Nearby Similar Homes
Nearby Sold Comparables
Contact Agent
Listing Provided By
RE/MAX Showcase






