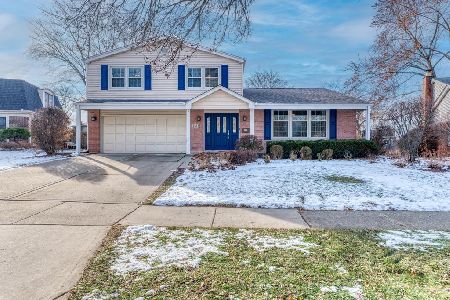1419 Bray Court, Arlington Heights, Illinois 60005
$552,500
|
Sold
|
|
| Status: | Closed |
| Sqft: | 2,851 |
| Cost/Sqft: | $205 |
| Beds: | 3 |
| Baths: | 4 |
| Year Built: | 1985 |
| Property Taxes: | $12,814 |
| Days On Market: | 1548 |
| Lot Size: | 0,23 |
Description
Beautiful, quality built brick two-story home in a cul-de-sac. Formal two-story entry with gleaming hardwood floors throughout the first floor. Dream kitchen with stainless steel appliances and granite countertops opens to a family room with gas log fireplace and view of the backyard. Luxurious master suite with incredible private bath that features a freestanding soaking tub and separate shower. Large walk-in closet. Finished basement with fireplace, second kitchen, recreation room, bedroom and a full bath. A well maintained home with numerous improvements. New water heater, new furnaces, skylight, basement shower and washer and dryer. House is perfect for entertaining with beautiful yard and large patio. No exemptions on taxes. HIGHEST AND BEST OFFERS DUE SUNDAY JANUARY 9 BY 5PM
Property Specifics
| Single Family | |
| — | |
| — | |
| 1985 | |
| Full | |
| — | |
| No | |
| 0.23 |
| Cook | |
| — | |
| 0 / Not Applicable | |
| None | |
| Lake Michigan | |
| Public Sewer | |
| 11252920 | |
| 08084060470000 |
Nearby Schools
| NAME: | DISTRICT: | DISTANCE: | |
|---|---|---|---|
|
Grade School
Willow Bend Elementary School |
15 | — | |
|
Middle School
Carl Sandburg Junior High School |
15 | Not in DB | |
|
High School
Rolling Meadows High School |
214 | Not in DB | |
Property History
| DATE: | EVENT: | PRICE: | SOURCE: |
|---|---|---|---|
| 31 Jul, 2019 | Sold | $436,500 | MRED MLS |
| 16 Jul, 2019 | Under contract | $449,900 | MRED MLS |
| — | Last price change | $459,900 | MRED MLS |
| 28 May, 2019 | Listed for sale | $459,900 | MRED MLS |
| 11 Feb, 2022 | Sold | $552,500 | MRED MLS |
| 9 Jan, 2022 | Under contract | $585,000 | MRED MLS |
| — | Last price change | $599,000 | MRED MLS |
| 22 Oct, 2021 | Listed for sale | $625,000 | MRED MLS |
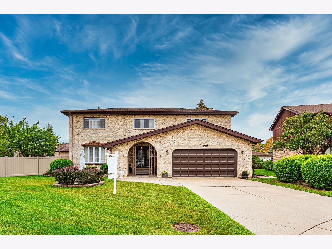
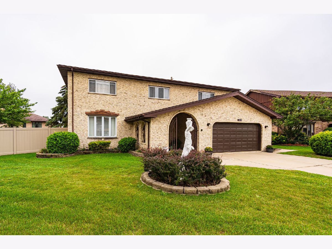
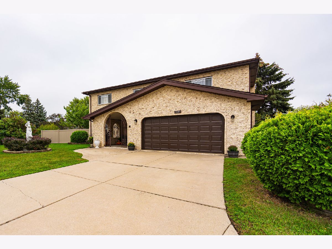
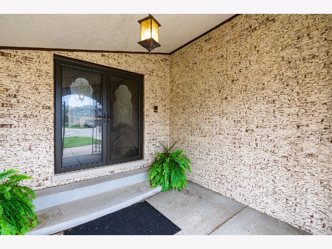
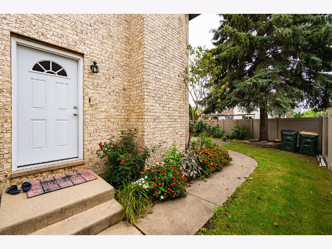
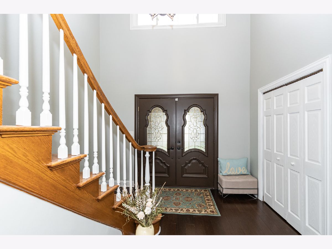
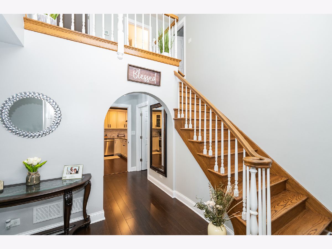
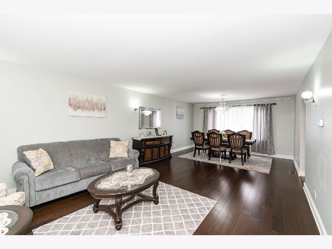
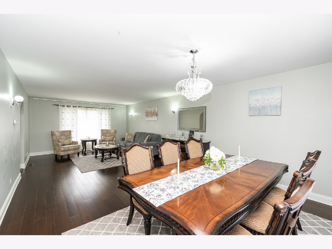
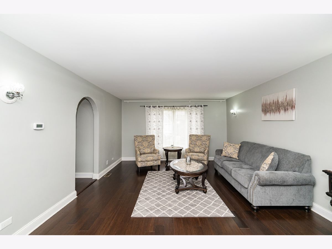
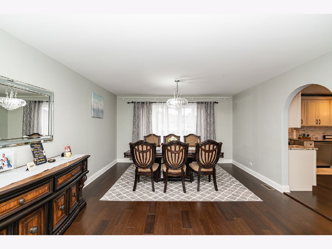
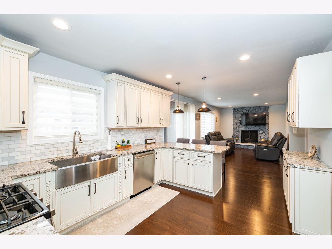
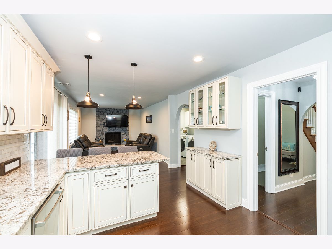
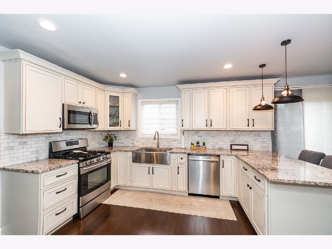
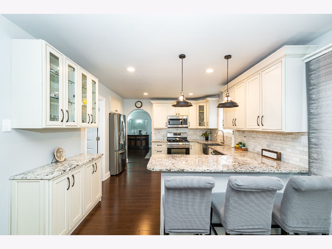
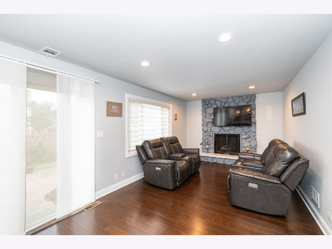
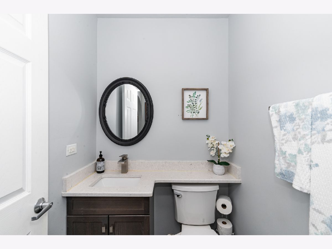
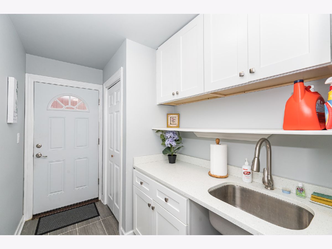
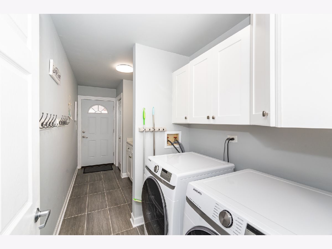
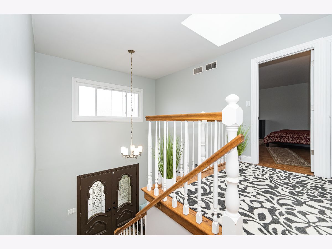
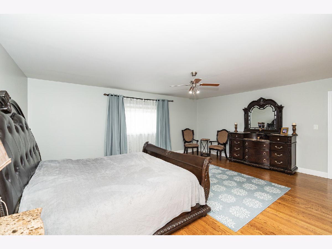
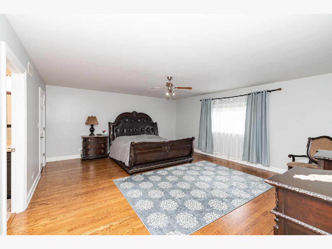
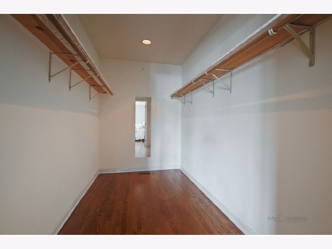
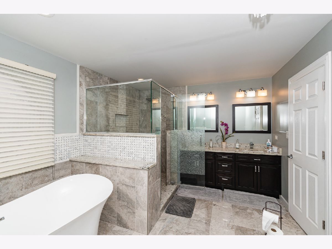
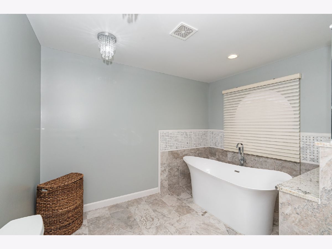
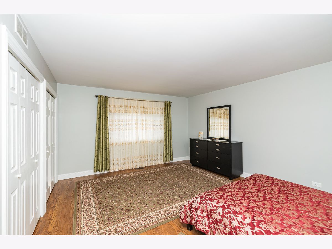
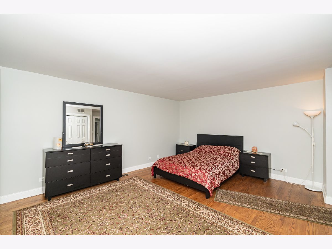
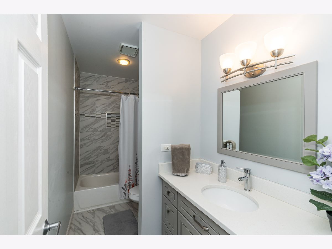
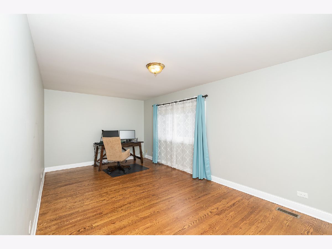
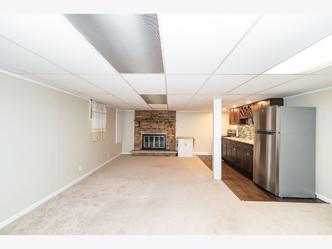
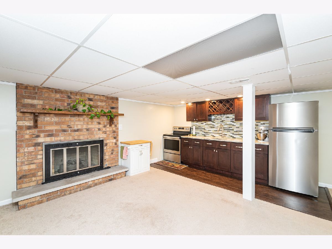
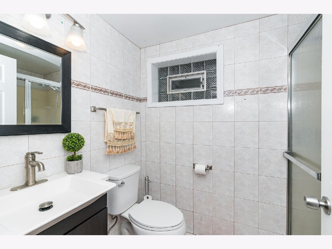
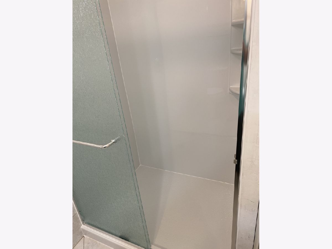
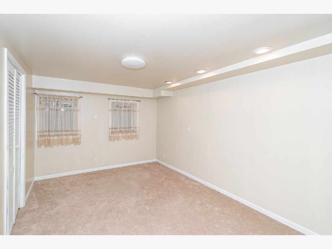
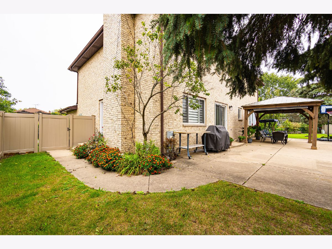
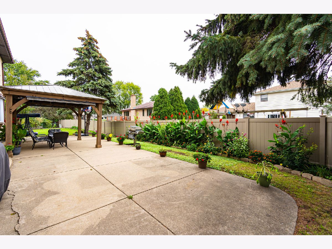
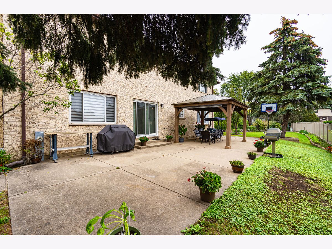
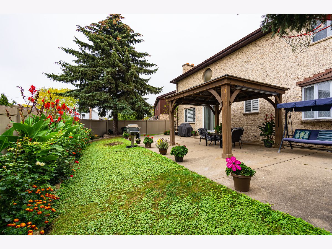
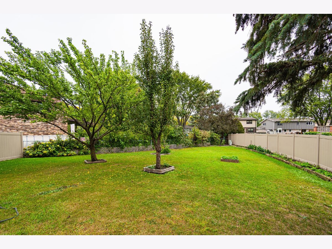
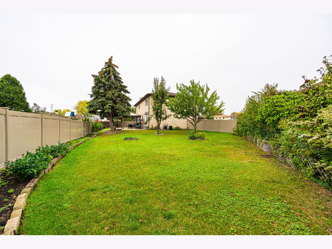
Room Specifics
Total Bedrooms: 4
Bedrooms Above Ground: 3
Bedrooms Below Ground: 1
Dimensions: —
Floor Type: Hardwood
Dimensions: —
Floor Type: Hardwood
Dimensions: —
Floor Type: Carpet
Full Bathrooms: 4
Bathroom Amenities: Separate Shower,Double Sink,Soaking Tub
Bathroom in Basement: 1
Rooms: Eating Area,Foyer,Recreation Room
Basement Description: Finished
Other Specifics
| 2 | |
| — | |
| Concrete | |
| Patio | |
| Cul-De-Sac,Landscaped | |
| 24X23X148X23X123X92 | |
| — | |
| Full | |
| Skylight(s), Bar-Wet, Hardwood Floors, First Floor Laundry | |
| Range, Microwave, Dishwasher, Refrigerator, Washer, Dryer, Disposal | |
| Not in DB | |
| Curbs, Sidewalks, Street Lights, Street Paved | |
| — | |
| — | |
| Gas Log, Gas Starter |
Tax History
| Year | Property Taxes |
|---|---|
| 2019 | $12,814 |
Contact Agent
Nearby Similar Homes
Nearby Sold Comparables
Contact Agent
Listing Provided By
K & L REALTY, INC

