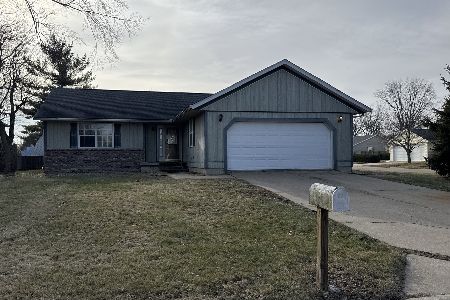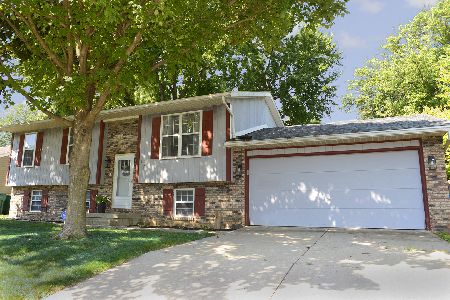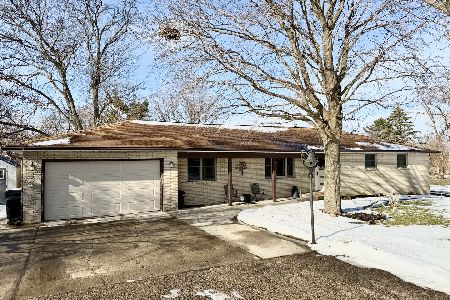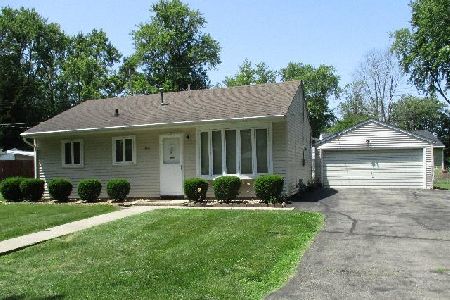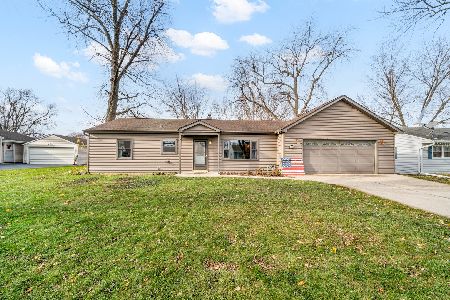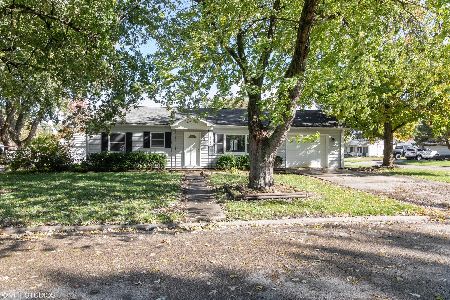1419 Cherokee Lane, Ottawa, Illinois 61350
$145,000
|
Sold
|
|
| Status: | Closed |
| Sqft: | 946 |
| Cost/Sqft: | $143 |
| Beds: | 3 |
| Baths: | 1 |
| Year Built: | 1955 |
| Property Taxes: | $3,444 |
| Days On Market: | 1323 |
| Lot Size: | 0,19 |
Description
Southside location, HGTV designed, corner lot & open concept are only a few of the main selling points of this darling home. This 3-bedroom ranch is ready for you to make it yours today. All appliances to stay washer, dryer, stove, fridge & microwave. Bathroom is a tub/shower combo and recently updated. Entertain guest outside and choose between 2 settings: the firepit area or the fenced in turfed surface where your pets can safely lounge as well. Don't worry about storage as the home has 2 sheds that have ample amount of space and electricity. New front porch, roof, soffit, fascia & gutters in 2017. The entire home has updated electrical. Move in ready never sounded so good, check it out today! Multiple Offers, please submit highest & best by 12 pm on 6/5/2022
Property Specifics
| Single Family | |
| — | |
| — | |
| 1955 | |
| — | |
| — | |
| No | |
| 0.19 |
| — | |
| Tomahawk Terrace | |
| 0 / Not Applicable | |
| — | |
| — | |
| — | |
| 11423991 | |
| 2213318015 |
Nearby Schools
| NAME: | DISTRICT: | DISTANCE: | |
|---|---|---|---|
|
Grade School
Mckinley Elementary: K-4th Grade |
141 | — | |
|
Middle School
Central Elementary: 5th And 6th |
141 | Not in DB | |
|
High School
Ottawa Township High School |
140 | Not in DB | |
|
Alternate Junior High School
Shepherd Middle School |
— | Not in DB | |
Property History
| DATE: | EVENT: | PRICE: | SOURCE: |
|---|---|---|---|
| 18 Apr, 2011 | Sold | $88,000 | MRED MLS |
| 17 Mar, 2011 | Under contract | $95,900 | MRED MLS |
| 28 Jan, 2011 | Listed for sale | $95,900 | MRED MLS |
| 17 Jun, 2022 | Sold | $145,000 | MRED MLS |
| 5 Jun, 2022 | Under contract | $135,000 | MRED MLS |
| 3 Jun, 2022 | Listed for sale | $135,000 | MRED MLS |
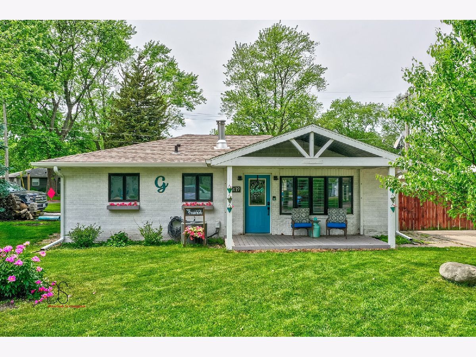
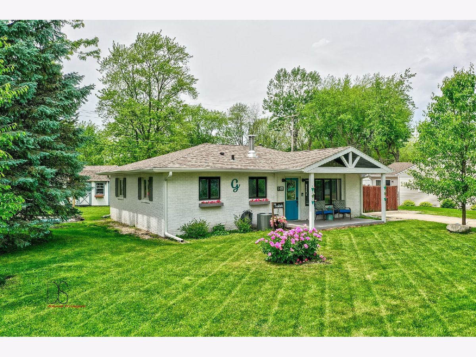
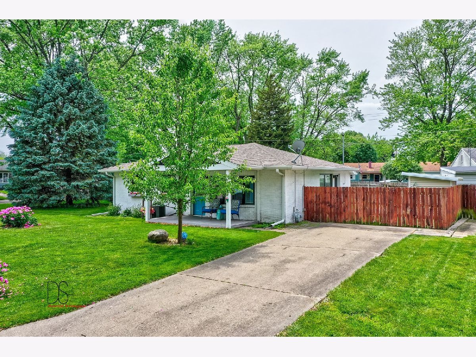
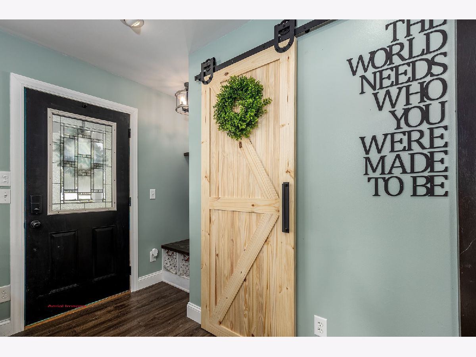
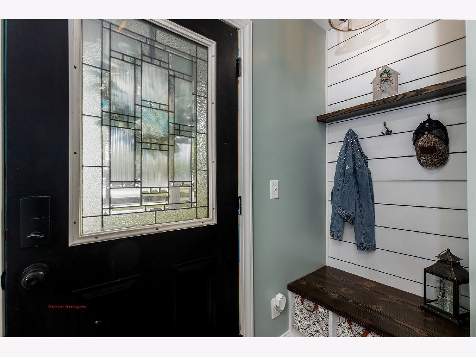
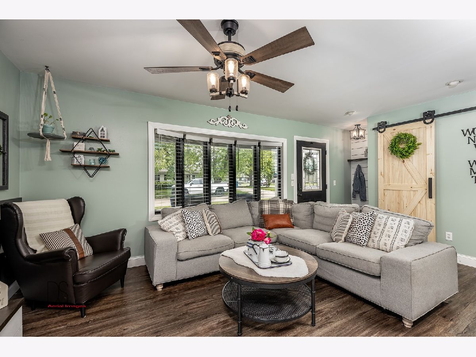
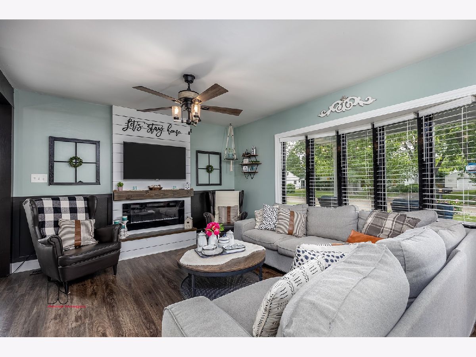
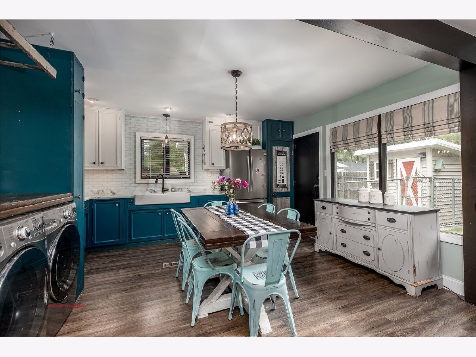
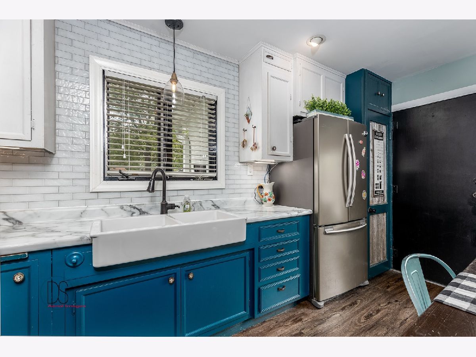
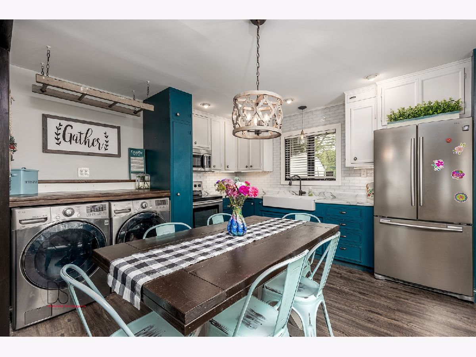
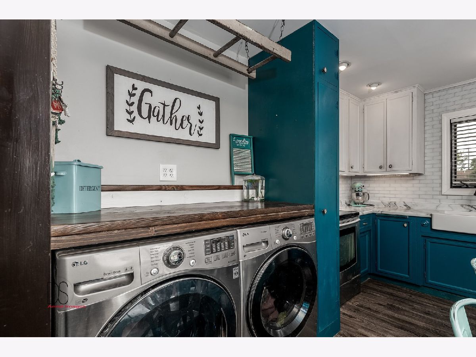
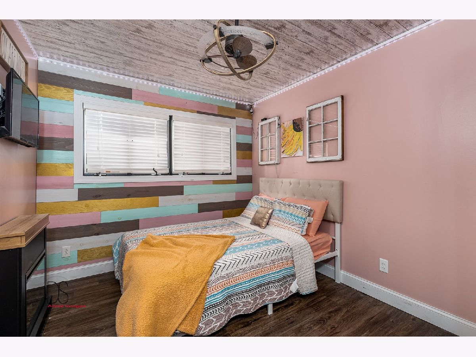
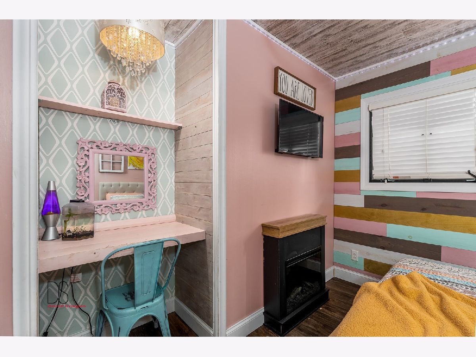
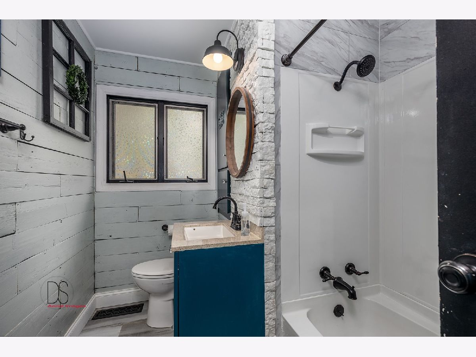
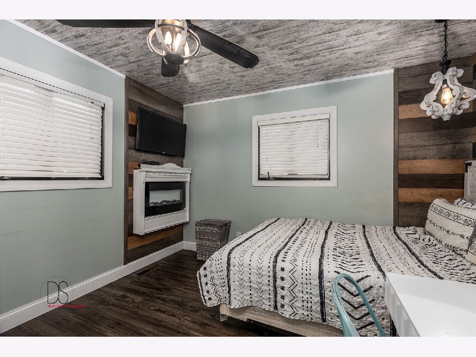
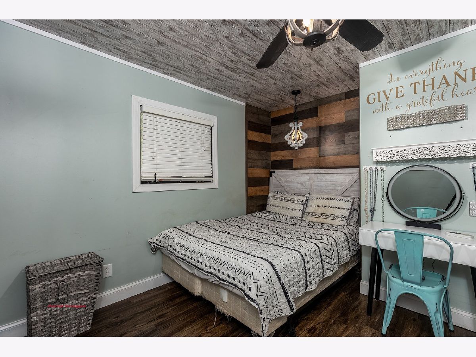
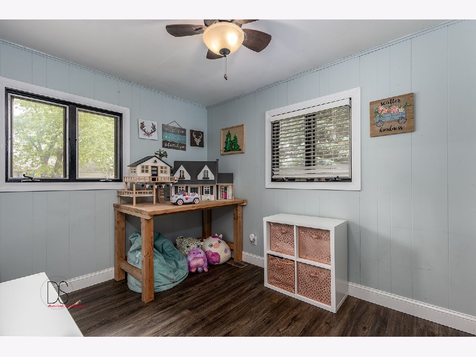
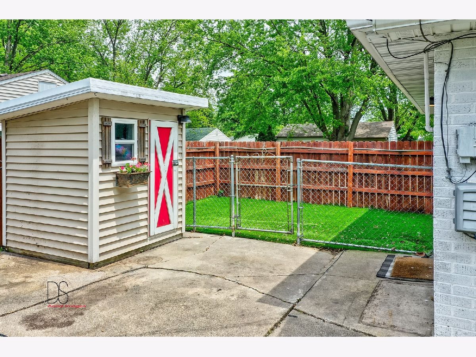
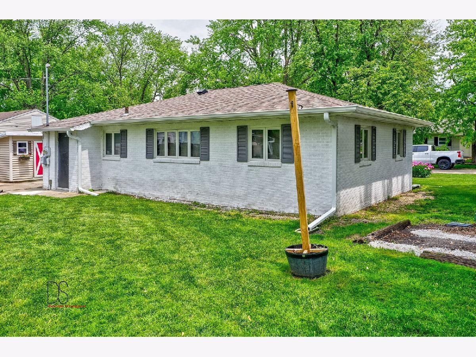
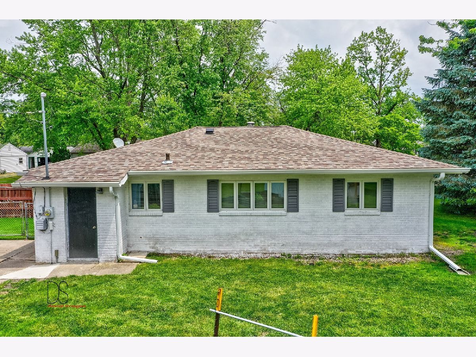
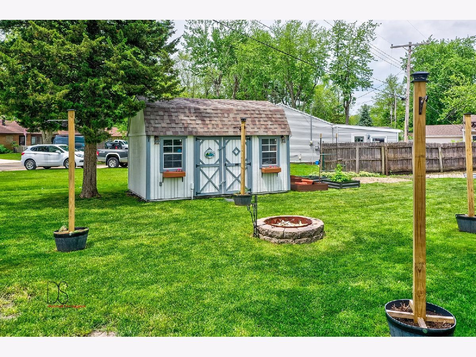
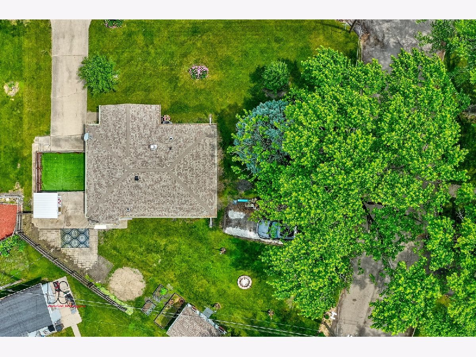
Room Specifics
Total Bedrooms: 3
Bedrooms Above Ground: 3
Bedrooms Below Ground: 0
Dimensions: —
Floor Type: —
Dimensions: —
Floor Type: —
Full Bathrooms: 1
Bathroom Amenities: —
Bathroom in Basement: 0
Rooms: —
Basement Description: —
Other Specifics
| 0 | |
| — | |
| — | |
| — | |
| — | |
| 80X120 | |
| — | |
| — | |
| — | |
| — | |
| Not in DB | |
| — | |
| — | |
| — | |
| — |
Tax History
| Year | Property Taxes |
|---|---|
| 2011 | $1,643 |
| 2022 | $3,444 |
Contact Agent
Nearby Similar Homes
Nearby Sold Comparables
Contact Agent
Listing Provided By
RE/MAX 1st Choice



