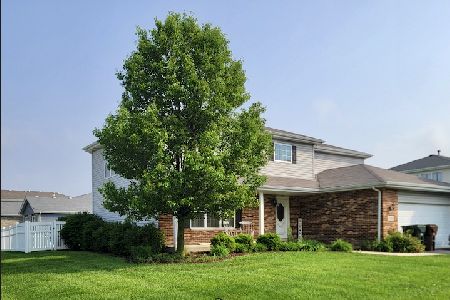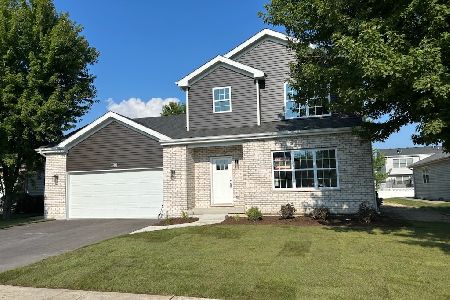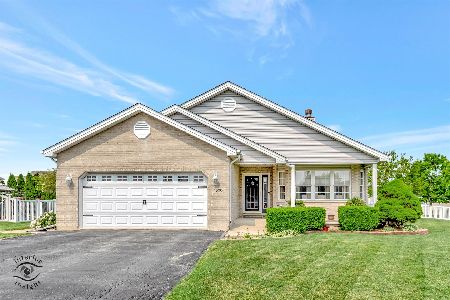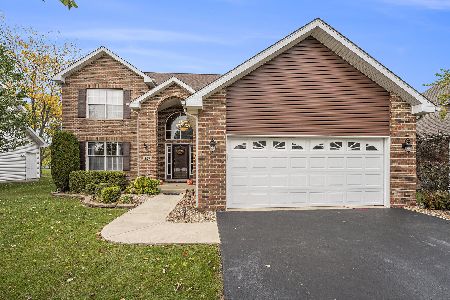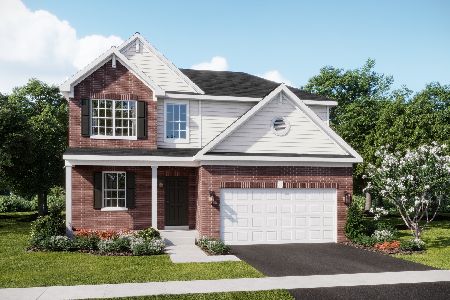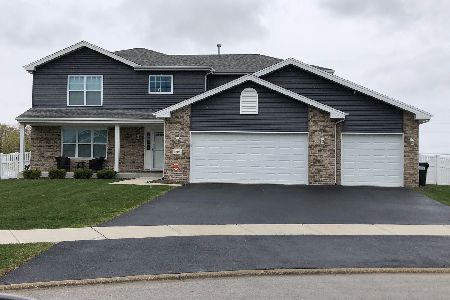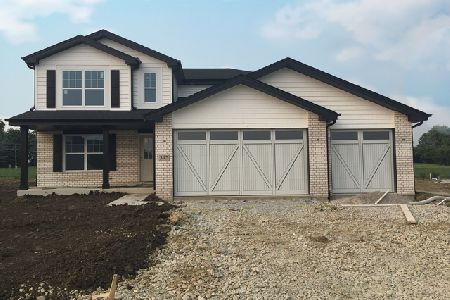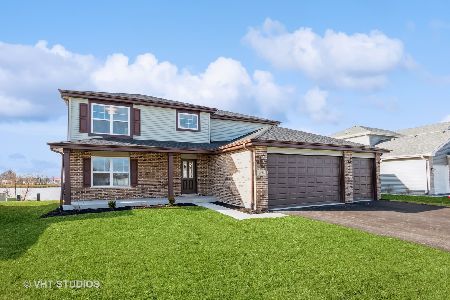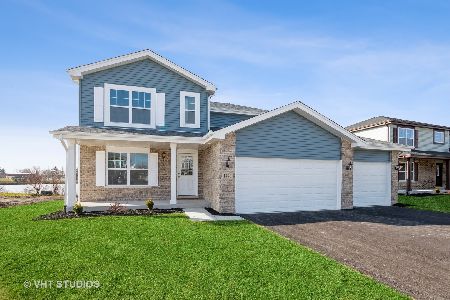1419 Clifton Avenue, Beecher, Illinois 60401
$295,000
|
Sold
|
|
| Status: | Closed |
| Sqft: | 2,339 |
| Cost/Sqft: | $126 |
| Beds: | 4 |
| Baths: | 3 |
| Year Built: | 2021 |
| Property Taxes: | $0 |
| Days On Market: | 1835 |
| Lot Size: | 0,00 |
Description
This beautiful new 2-story open floor plan home is offered by this reputable family-owned local builder. Features include: White cabinets, stainless steel appliances and wide plank flooring in kitchen, family room and foyer. Master bath has a 5 ft. seated shower, ceramic tiles in bathrooms, white trim and 2-panel doors. Full basement and sod included. Enjoy the subdivision park!
Property Specifics
| Single Family | |
| — | |
| Contemporary | |
| 2021 | |
| Full | |
| — | |
| No | |
| — |
| Will | |
| Prairie Park | |
| 300 / Annual | |
| Other | |
| Public | |
| Public Sewer | |
| 10964269 | |
| 2222094170300000 |
Property History
| DATE: | EVENT: | PRICE: | SOURCE: |
|---|---|---|---|
| 12 Mar, 2021 | Sold | $295,000 | MRED MLS |
| 13 Jan, 2021 | Under contract | $295,000 | MRED MLS |
| 6 Jan, 2021 | Listed for sale | $295,000 | MRED MLS |
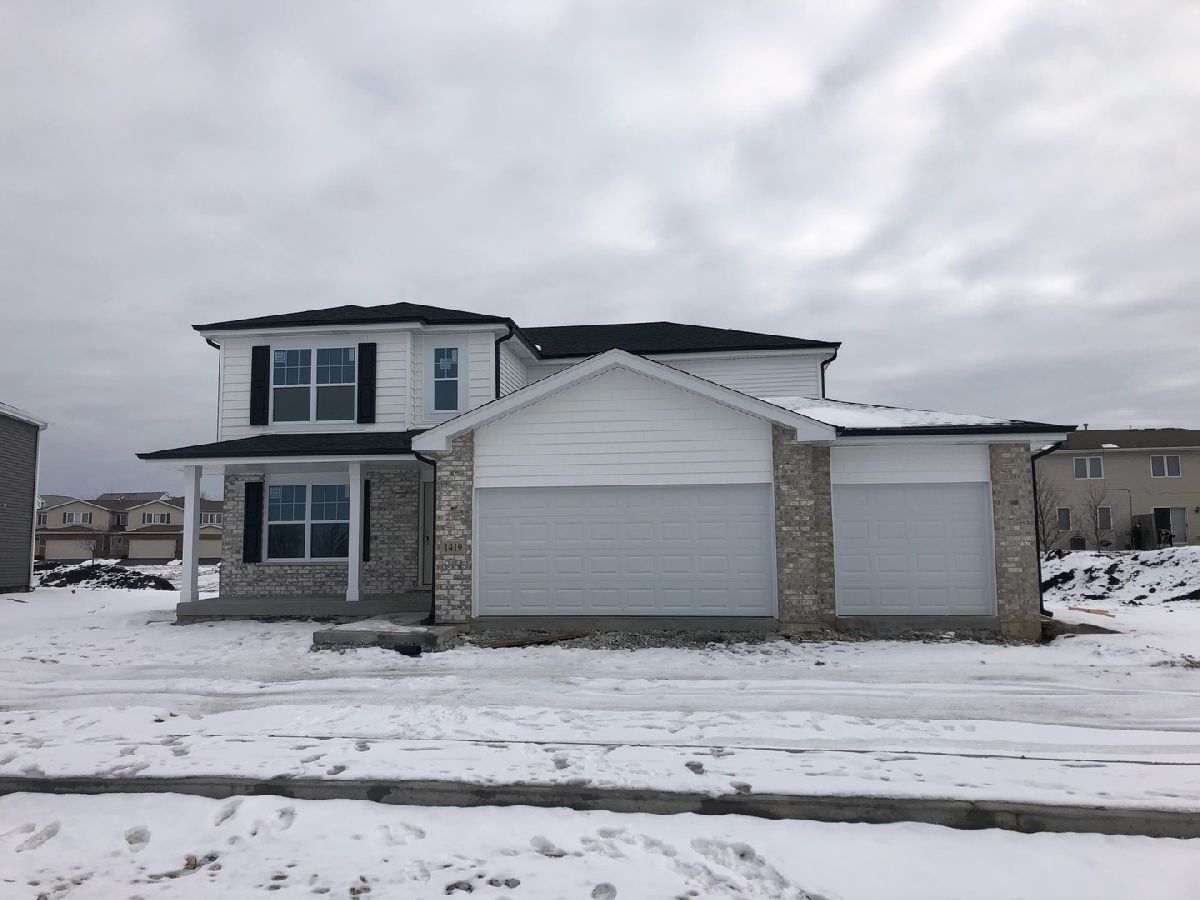
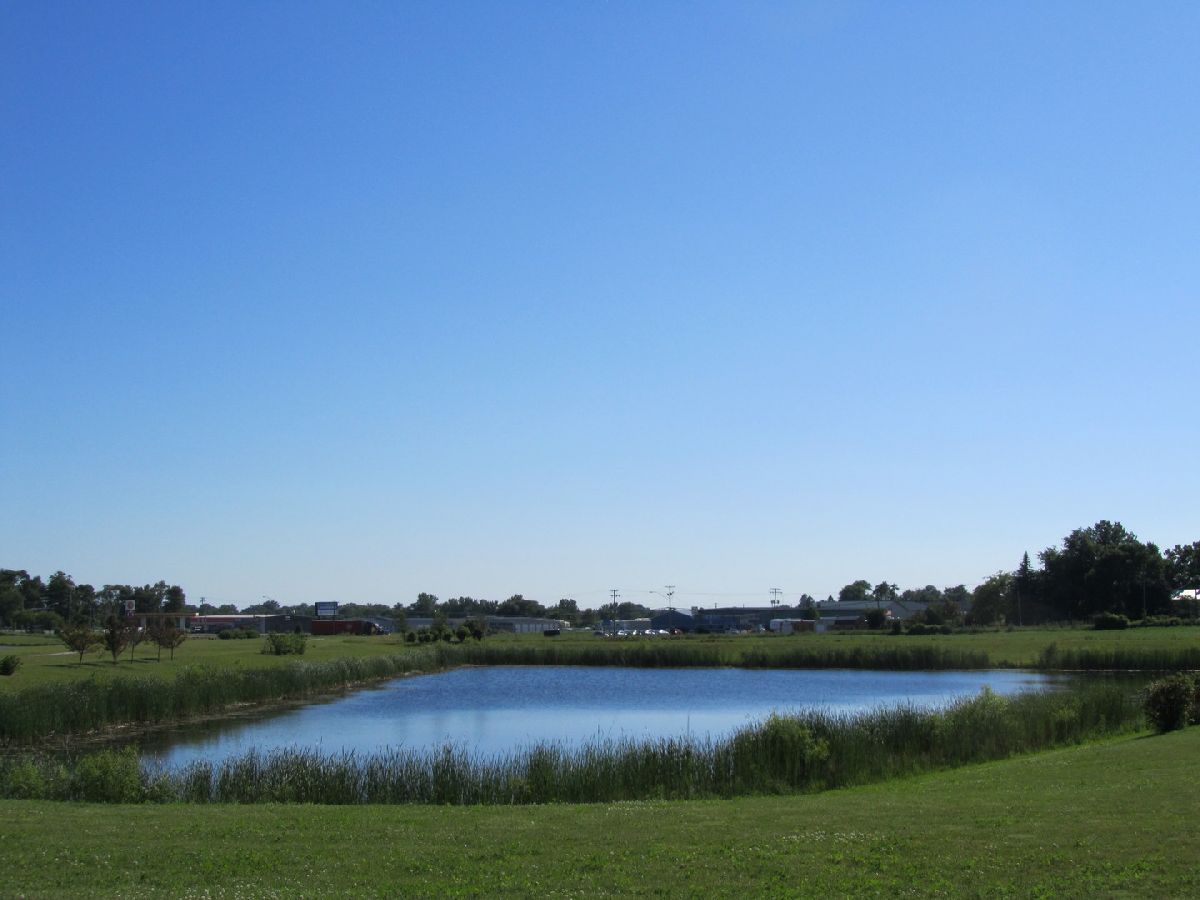
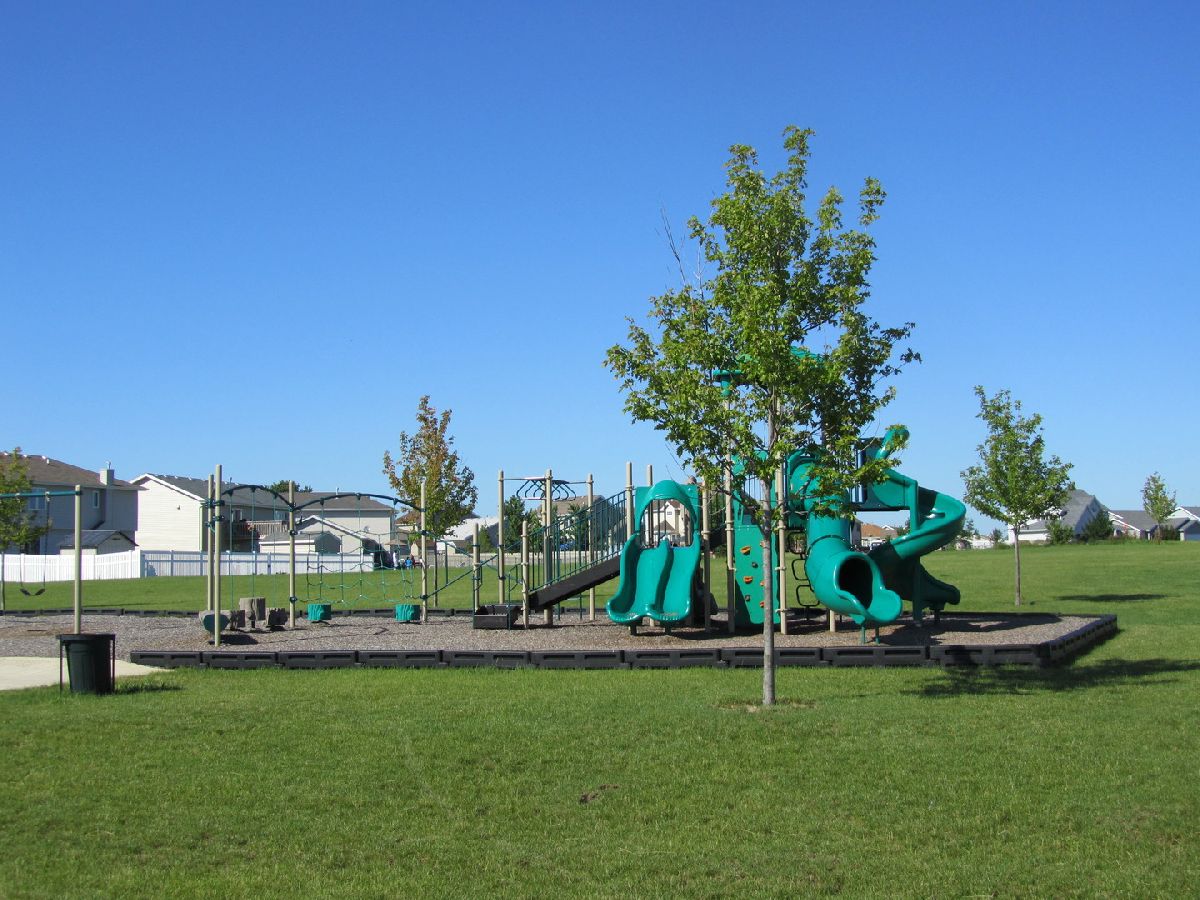
Room Specifics
Total Bedrooms: 4
Bedrooms Above Ground: 4
Bedrooms Below Ground: 0
Dimensions: —
Floor Type: Carpet
Dimensions: —
Floor Type: Carpet
Dimensions: —
Floor Type: Carpet
Full Bathrooms: 3
Bathroom Amenities: Separate Shower
Bathroom in Basement: 0
Rooms: Breakfast Room,Walk In Closet
Basement Description: Unfinished
Other Specifics
| 3 | |
| Concrete Perimeter | |
| Asphalt | |
| Patio, Storms/Screens | |
| Irregular Lot,Pond(s) | |
| 70 X 124 X 70 X120 | |
| — | |
| Full | |
| First Floor Laundry | |
| Range, Microwave, Dishwasher | |
| Not in DB | |
| Park, Lake, Curbs, Gated, Sidewalks, Street Lights | |
| — | |
| — | |
| — |
Tax History
| Year | Property Taxes |
|---|
Contact Agent
Nearby Similar Homes
Nearby Sold Comparables
Contact Agent
Listing Provided By
@properties

