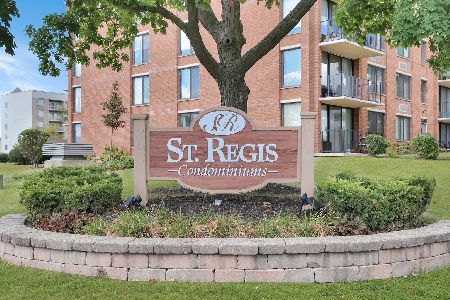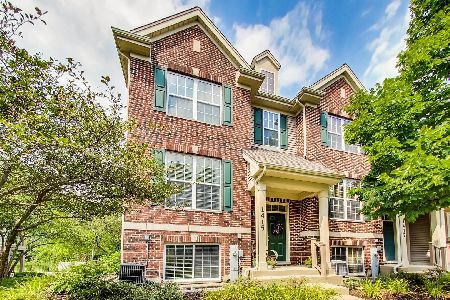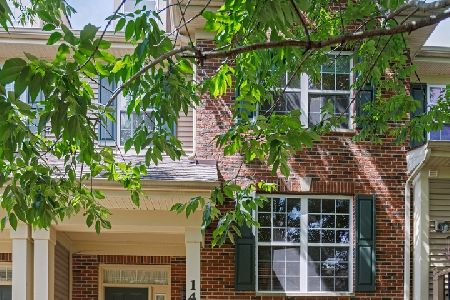1419 Fairfield Avenue, Lombard, Illinois 60148
$360,000
|
Sold
|
|
| Status: | Closed |
| Sqft: | 1,645 |
| Cost/Sqft: | $231 |
| Beds: | 2 |
| Baths: | 3 |
| Year Built: | 2006 |
| Property Taxes: | $7,716 |
| Days On Market: | 400 |
| Lot Size: | 0,00 |
Description
Discover this beautifully maintained 3-story townhome, nestled in the tranquil Fairfield Place community. Surrounded by picturesque wetlands and walking paths, it offers serene living just minutes from Yorktown Mall and countless dining and entertainment options. Thoughtfully updated by the original owner, this 2 bed/2.5 bath home showcases a spacious open floor plan, newly refinished hardwood floors and stairs throughout, and an abundance of natural light on all three levels. The spacious kitchen boasts 42-inch white cabinets, hard surface counters, newer stainless steel appliances (dishwasher 2021, refrigerator 2021, stove 2020), and a sunny breakfast area that opens to a private deck through sliding glass doors. The second floor maximizes comfort and privacy with a rare layout featuring two oversized bedrooms, each with its own ensuite bath, replacing the traditional smaller room design found in other units. The lower-level English basement provides bright versatile options for a third bedroom, den, or home office. Additional features include: attached 2-car garage, convenient second-floor laundry (washer/dryer 2023), HVAC 5 years old with brand new electronic air filter (2024), whole house water filtration system, ample walk-in closet space, & a quiet deck with privacy walls for outdoor relaxation. This turn-key townhome combines seclusion with accessibility, offering a peaceful retreat without compromising convenience, and it's a dog-lover's paradise. Move right in and make it your own!
Property Specifics
| Condos/Townhomes | |
| 3 | |
| — | |
| 2006 | |
| — | |
| — | |
| No | |
| — |
| — | |
| Fairfield Place | |
| 250 / Monthly | |
| — | |
| — | |
| — | |
| 12223441 | |
| 0620201025 |
Nearby Schools
| NAME: | DISTRICT: | DISTANCE: | |
|---|---|---|---|
|
Grade School
Manor Hill Elementary School |
44 | — | |
|
Middle School
Glenn Westlake Middle School |
44 | Not in DB | |
|
High School
Glenbard East High School |
87 | Not in DB | |
Property History
| DATE: | EVENT: | PRICE: | SOURCE: |
|---|---|---|---|
| 24 Jan, 2025 | Sold | $360,000 | MRED MLS |
| 21 Dec, 2024 | Under contract | $380,000 | MRED MLS |
| 11 Dec, 2024 | Listed for sale | $380,000 | MRED MLS |
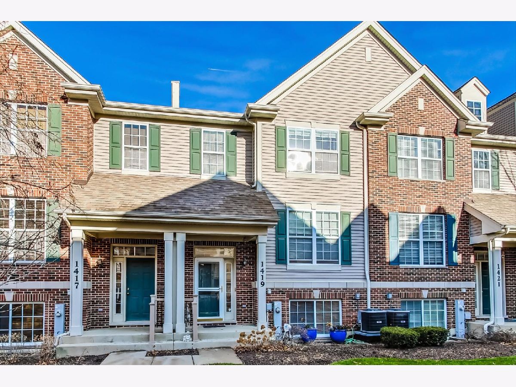
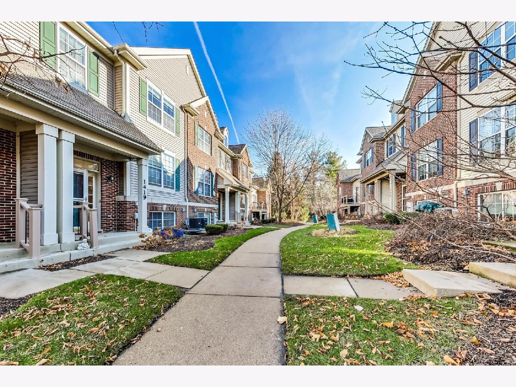
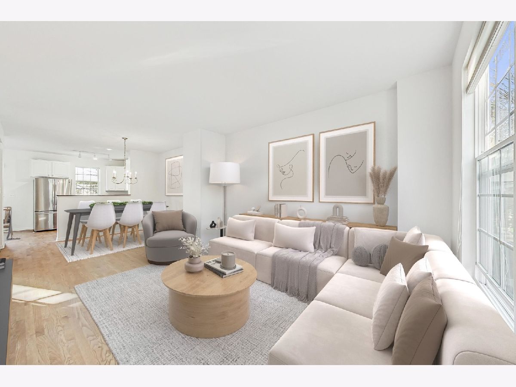
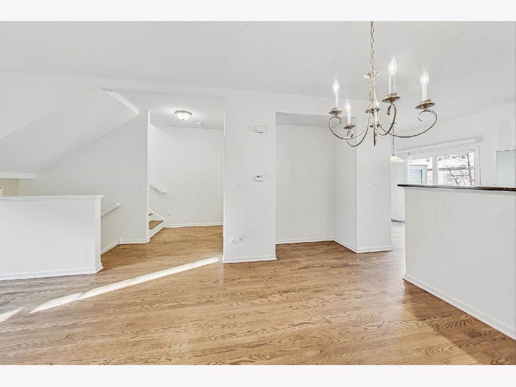
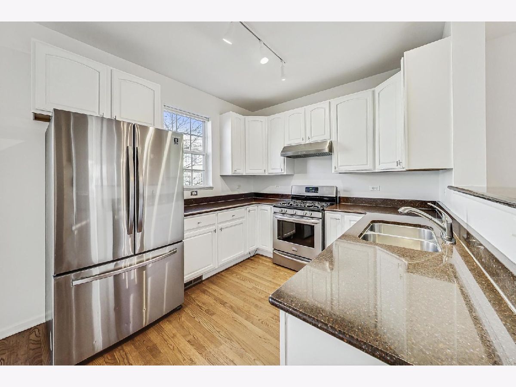
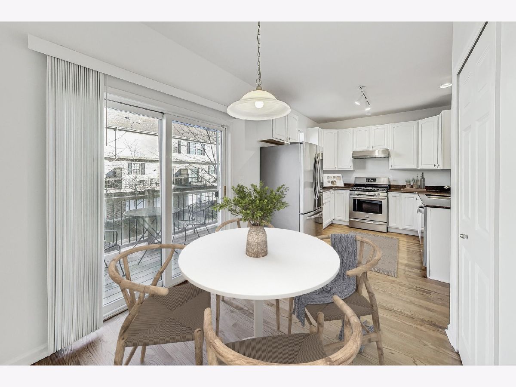
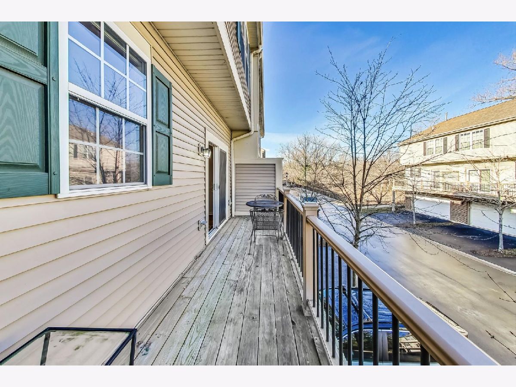
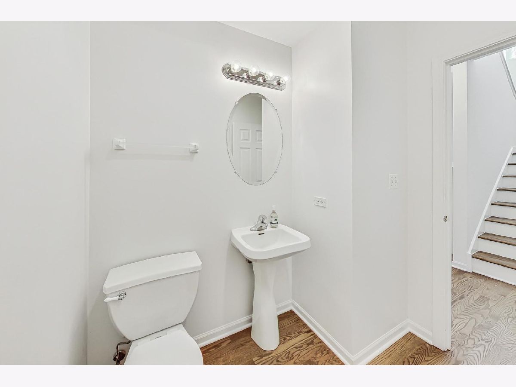
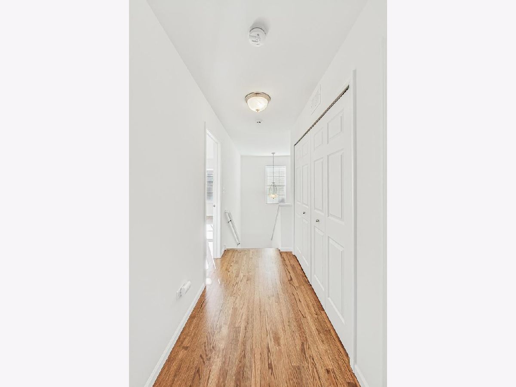
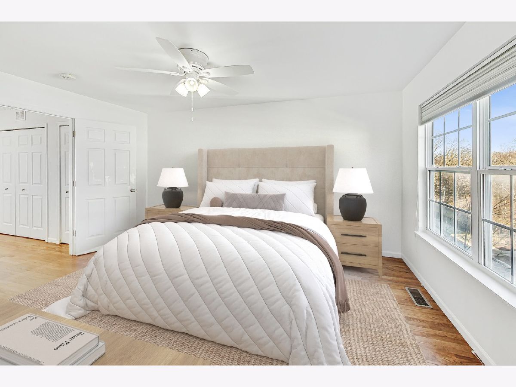
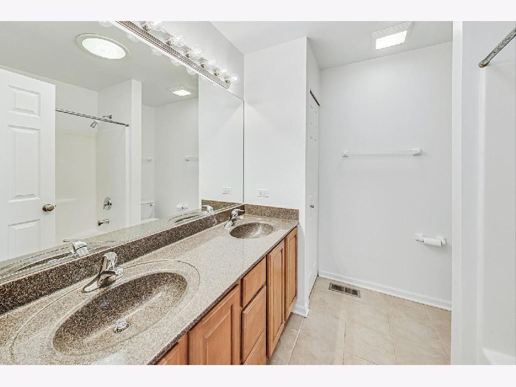
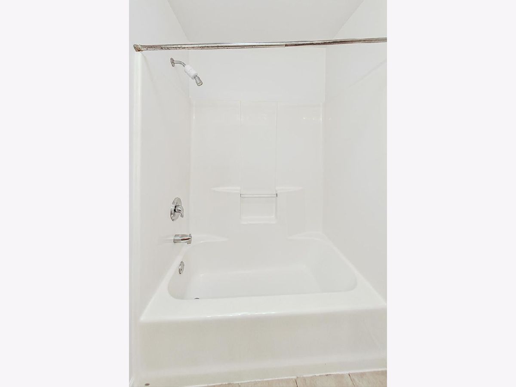
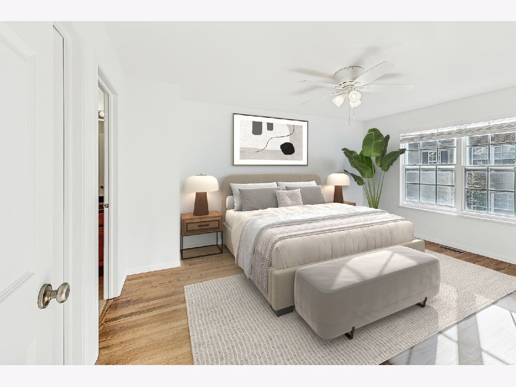
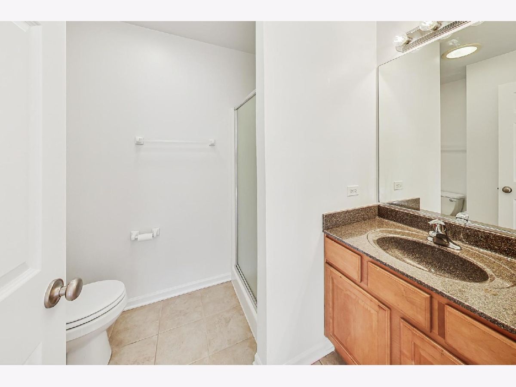
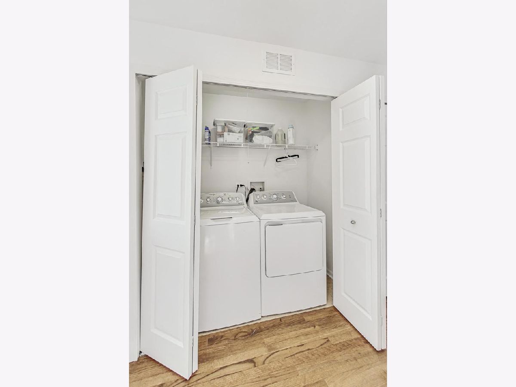
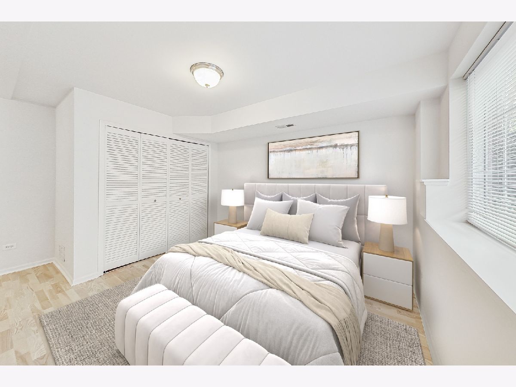
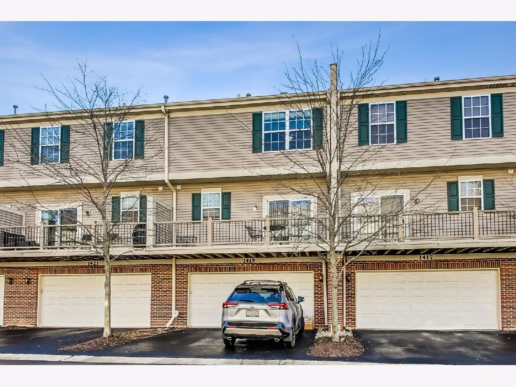
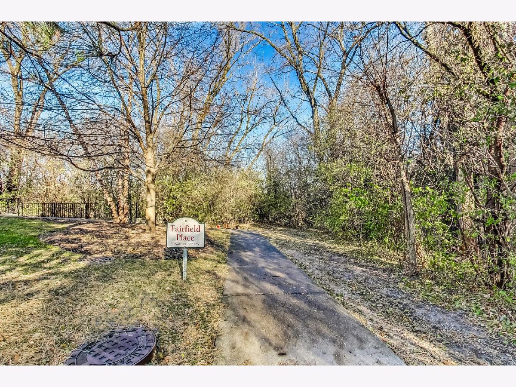
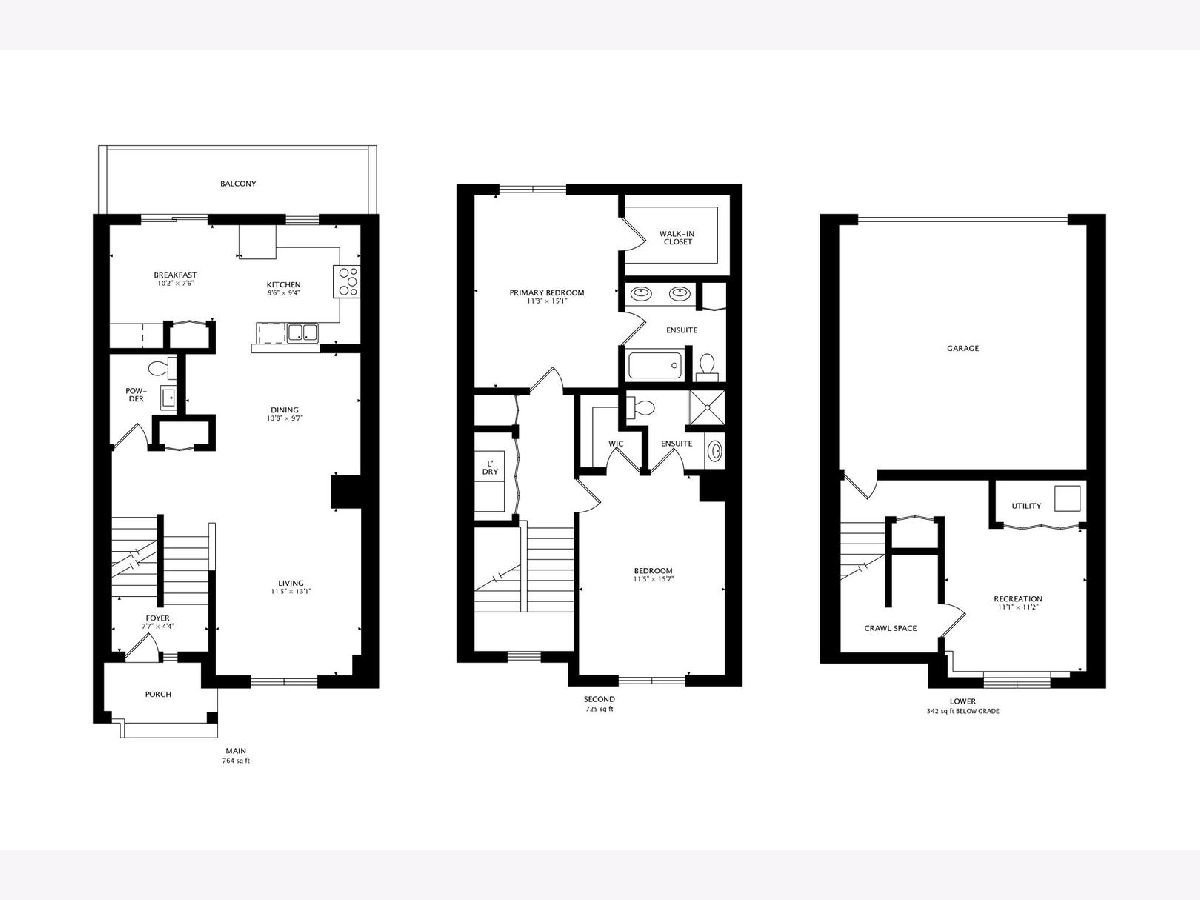
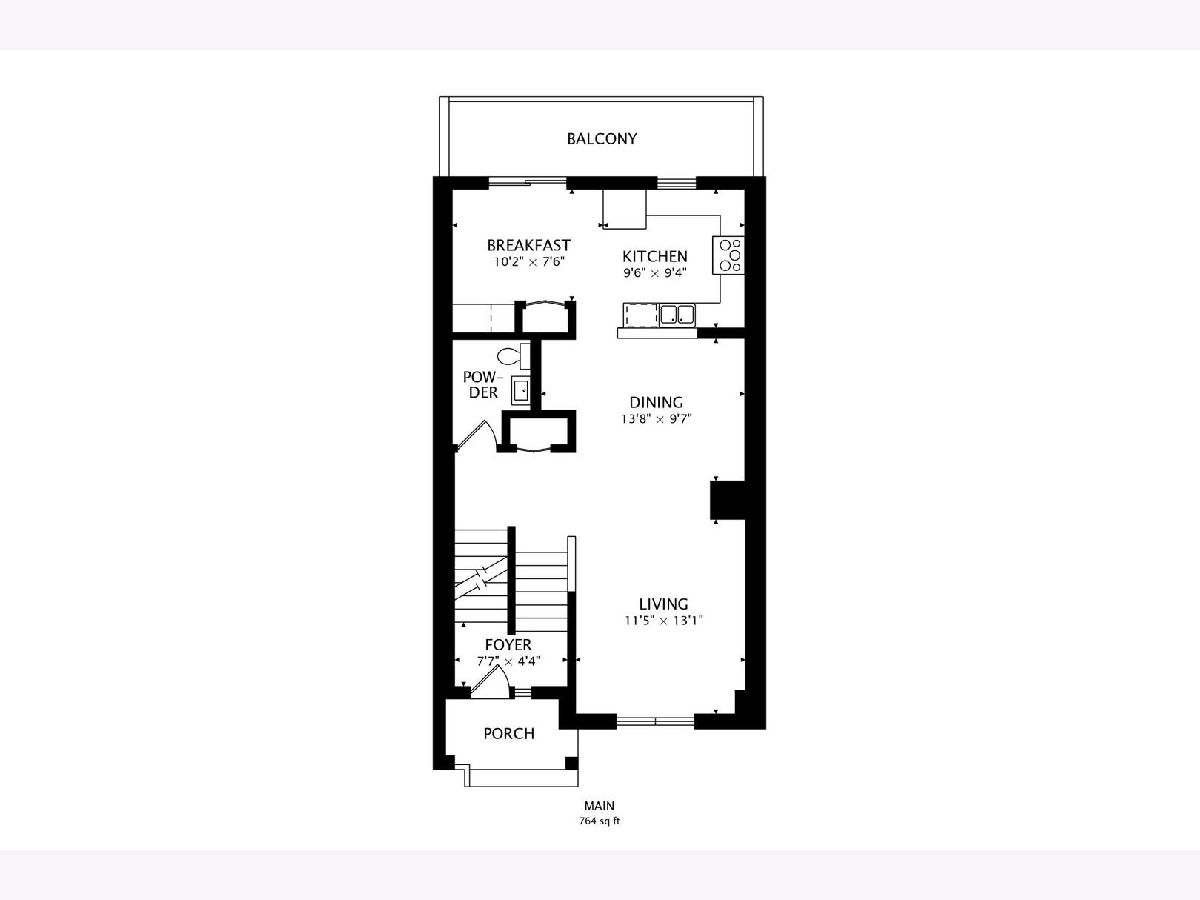
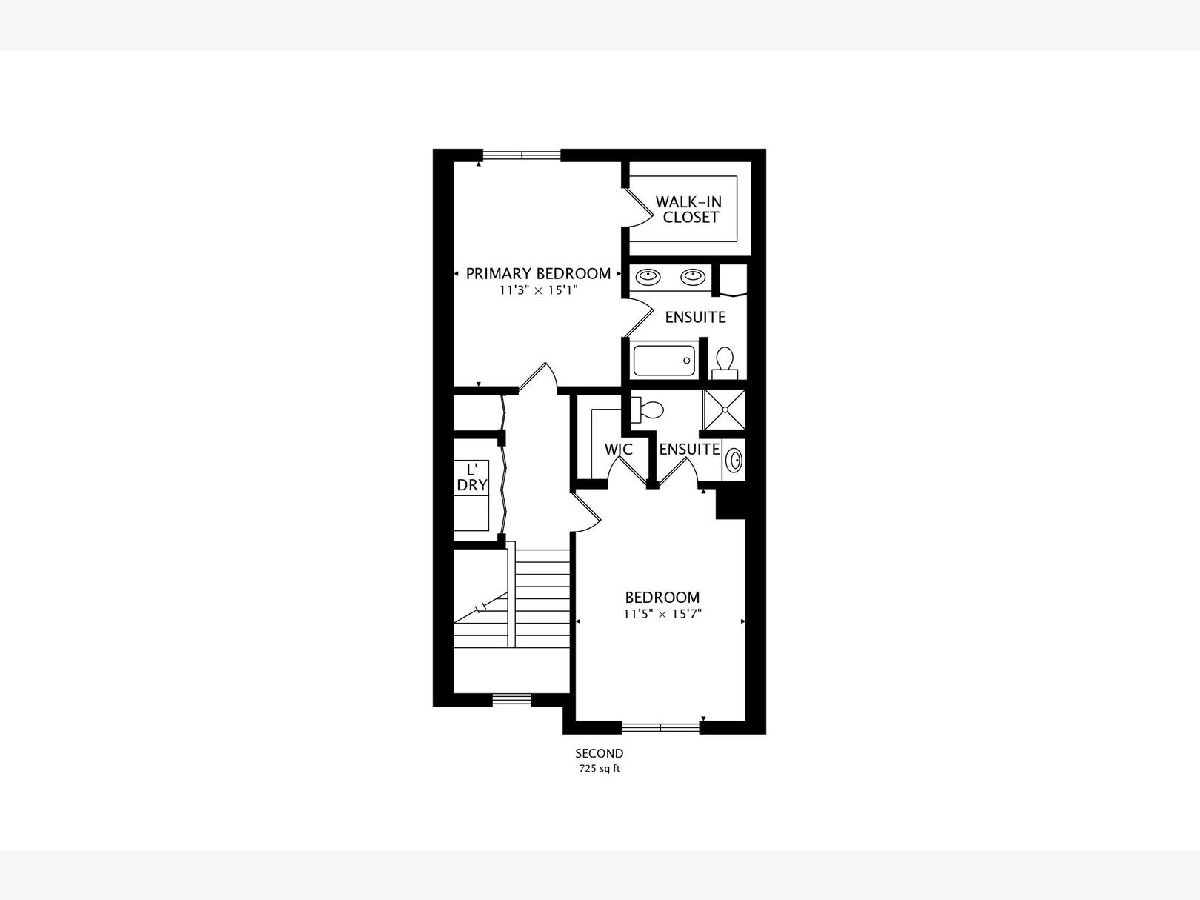
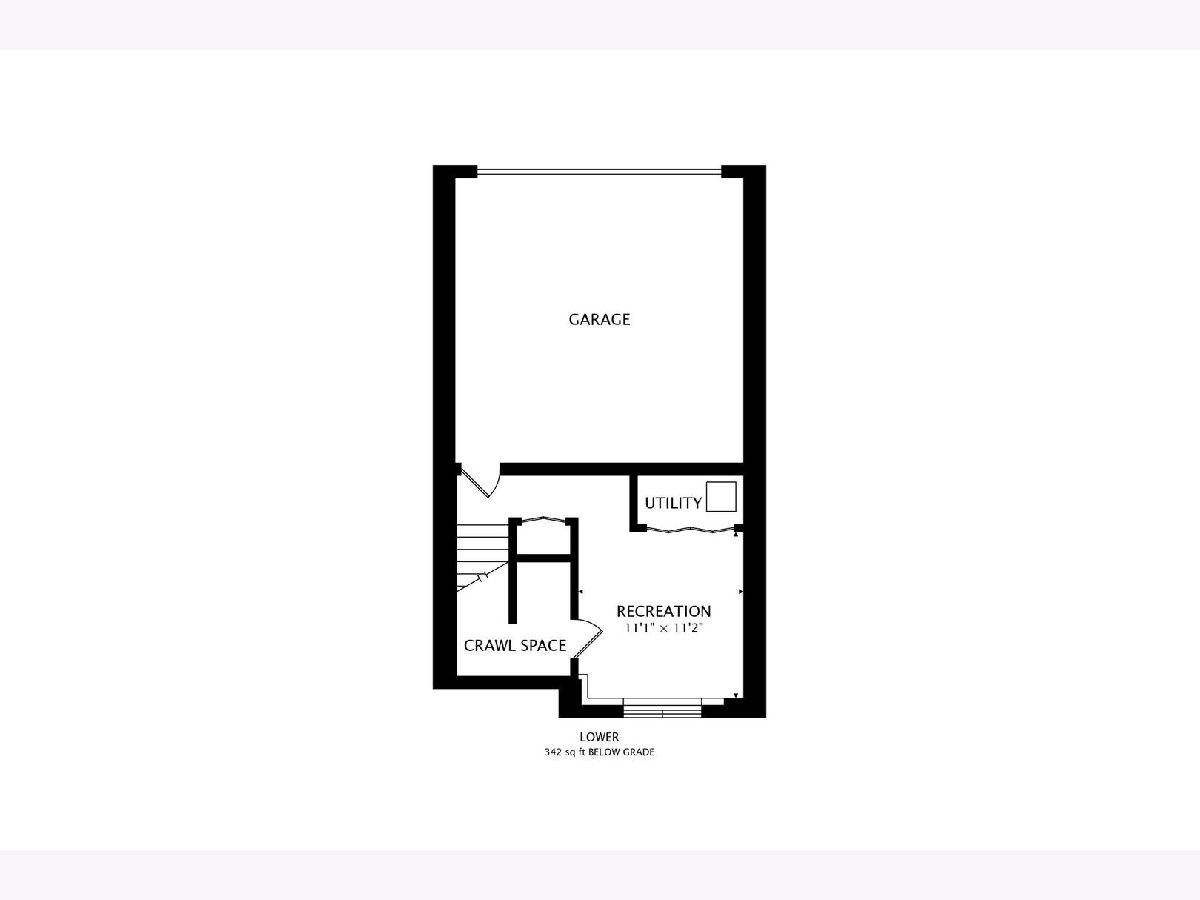
Room Specifics
Total Bedrooms: 2
Bedrooms Above Ground: 2
Bedrooms Below Ground: 0
Dimensions: —
Floor Type: —
Full Bathrooms: 3
Bathroom Amenities: Separate Shower,Double Sink,Soaking Tub
Bathroom in Basement: 0
Rooms: —
Basement Description: Finished
Other Specifics
| 2 | |
| — | |
| Asphalt | |
| — | |
| — | |
| 21X60 | |
| — | |
| — | |
| — | |
| — | |
| Not in DB | |
| — | |
| — | |
| — | |
| — |
Tax History
| Year | Property Taxes |
|---|---|
| 2025 | $7,716 |
Contact Agent
Nearby Similar Homes
Nearby Sold Comparables
Contact Agent
Listing Provided By
@properties Christie's International Real Estate

