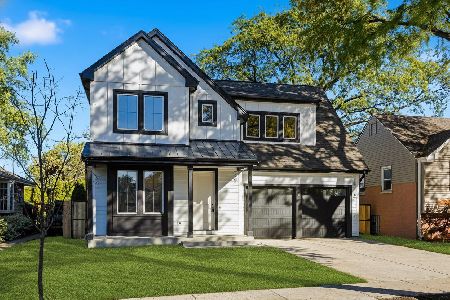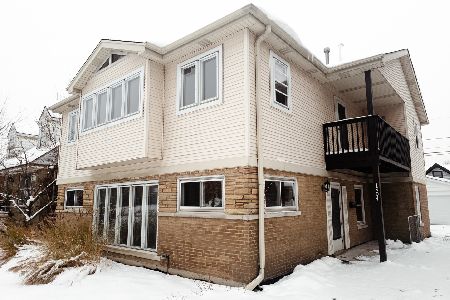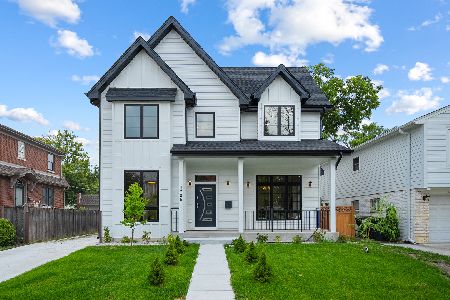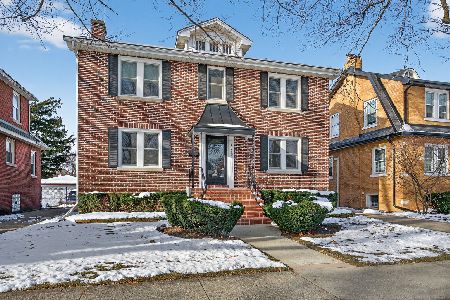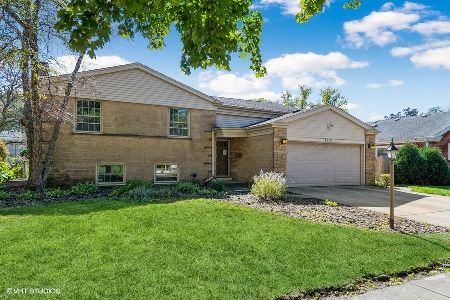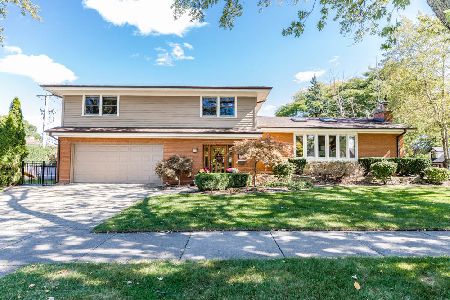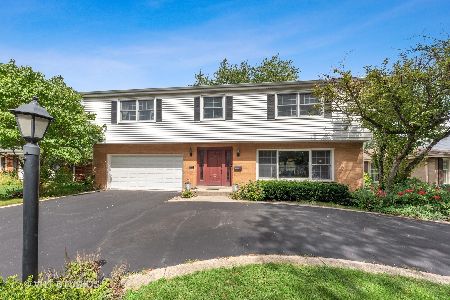1419 Greenwood Avenue, Park Ridge, Illinois 60068
$458,000
|
Sold
|
|
| Status: | Closed |
| Sqft: | 1,984 |
| Cost/Sqft: | $236 |
| Beds: | 3 |
| Baths: | 2 |
| Year Built: | 1961 |
| Property Taxes: | $9,972 |
| Days On Market: | 2849 |
| Lot Size: | 0,00 |
Description
SOOOO much has been done to this spacious sun filled home in great location near parks, school shopping, expressway and public transportation.New oak hardwood floors in living, dining and family room. Refinished floors in all bedrooms. New baseboards in living, dining, family room, foyer, and kitchen. Wonderfully updated kitchen complete with stainless steel appliances including Liebherr semi built-in refrigerator/ freezer with Bio Fresh technology. Master bath redone with ocean breeze marble floors, quartz counter, and new fixtures. Hall bath also redone! All new light fixtures, including recessed lights in kitchen, family and living room. New outlets and switches through out. New front door. New ceramic tiled foyer and rec room. New 200AMP panel with house surge protector. New windows in most rooms. 2011- Sump, hot water tank, furnace. Shows beautifully!
Property Specifics
| Single Family | |
| — | |
| Ranch | |
| 1961 | |
| Full | |
| — | |
| No | |
| — |
| Cook | |
| — | |
| 0 / Not Applicable | |
| None | |
| Lake Michigan | |
| Public Sewer | |
| 09901189 | |
| 12021130290000 |
Nearby Schools
| NAME: | DISTRICT: | DISTANCE: | |
|---|---|---|---|
|
Grade School
George Washington Elementary Sch |
64 | — | |
|
Middle School
Lincoln Middle School |
64 | Not in DB | |
|
High School
Maine South High School |
207 | Not in DB | |
Property History
| DATE: | EVENT: | PRICE: | SOURCE: |
|---|---|---|---|
| 15 May, 2015 | Sold | $360,000 | MRED MLS |
| 18 Apr, 2015 | Under contract | $399,900 | MRED MLS |
| — | Last price change | $429,900 | MRED MLS |
| 22 Dec, 2014 | Listed for sale | $429,900 | MRED MLS |
| 15 Jun, 2018 | Sold | $458,000 | MRED MLS |
| 15 Apr, 2018 | Under contract | $469,000 | MRED MLS |
| 1 Apr, 2018 | Listed for sale | $469,000 | MRED MLS |
Room Specifics
Total Bedrooms: 3
Bedrooms Above Ground: 3
Bedrooms Below Ground: 0
Dimensions: —
Floor Type: Hardwood
Dimensions: —
Floor Type: Hardwood
Full Bathrooms: 2
Bathroom Amenities: Separate Shower
Bathroom in Basement: 0
Rooms: Eating Area,Recreation Room
Basement Description: Finished
Other Specifics
| 2 | |
| Concrete Perimeter | |
| Asphalt | |
| — | |
| Corner Lot | |
| 127X73X127X71 | |
| — | |
| Full | |
| Hardwood Floors, First Floor Bedroom, First Floor Full Bath | |
| Double Oven, Microwave, Dishwasher, Refrigerator, Washer, Dryer | |
| Not in DB | |
| Sidewalks, Street Lights, Street Paved | |
| — | |
| — | |
| Wood Burning |
Tax History
| Year | Property Taxes |
|---|---|
| 2015 | $9,968 |
| 2018 | $9,972 |
Contact Agent
Nearby Similar Homes
Nearby Sold Comparables
Contact Agent
Listing Provided By
Coldwell Banker Residential Brokerage

