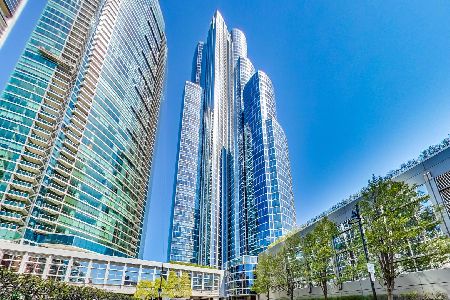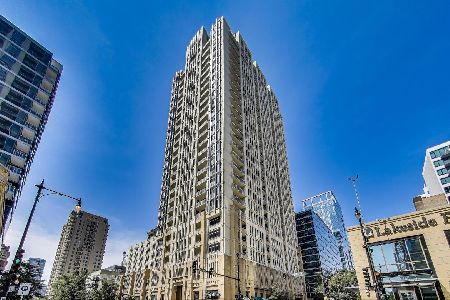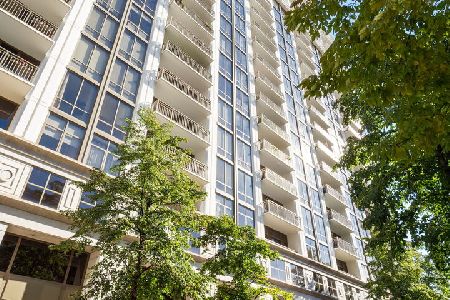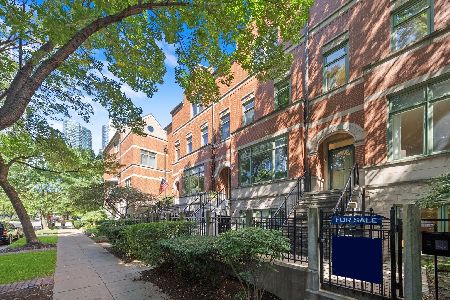1419 Indiana Avenue, Near South Side, Chicago, Illinois 60605
$965,000
|
Sold
|
|
| Status: | Closed |
| Sqft: | 3,100 |
| Cost/Sqft: | $316 |
| Beds: | 4 |
| Baths: | 4 |
| Year Built: | 1995 |
| Property Taxes: | $19,639 |
| Days On Market: | 1790 |
| Lot Size: | 0,00 |
Description
This beautiful updated brick townhome is situated on tree-lined Indiana Avenue two blocks south of Grant Park in Museum Park. The home has 4 floors of living space with lots of privacy. This home features one fireplace in a very spacious living room/dining room area. The kitchen has granite counter tops with an island plus room for a kitchen table. The double oven, microwave and refrigerator are one year old and the dishwasher is less than five years old. The third floor master bedroom is quite large with twin walk-in closets, a double sink, shower and whirlpool bathtub as well as a balcony off the bedroom. There is a second bedroom/home office on the third floor as well as two more spacious bedrooms on the fourth floor. The fourth floor also has a full large capacity washer/dryer as well as a spacious common area balcony. Every floor has either a full or half bath. In addition to a patio in the front of the home, owners also have access to a private courtyard in this gated community. Priced to move!!
Property Specifics
| Condos/Townhomes | |
| 4 | |
| — | |
| 1995 | |
| None | |
| — | |
| No | |
| — |
| Cook | |
| 1400 Museum Park | |
| 518 / Monthly | |
| Water,Insurance,Exterior Maintenance,Lawn Care,Scavenger,Snow Removal | |
| Lake Michigan,Public | |
| Public Sewer | |
| 10997412 | |
| 17221090530000 |
Property History
| DATE: | EVENT: | PRICE: | SOURCE: |
|---|---|---|---|
| 4 Jun, 2021 | Sold | $965,000 | MRED MLS |
| 10 Apr, 2021 | Under contract | $980,000 | MRED MLS |
| 15 Feb, 2021 | Listed for sale | $980,000 | MRED MLS |
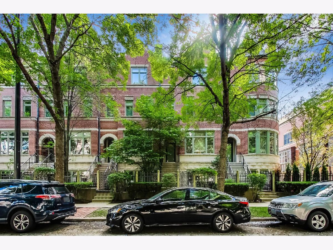
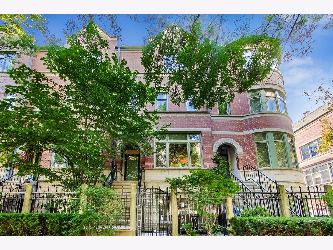
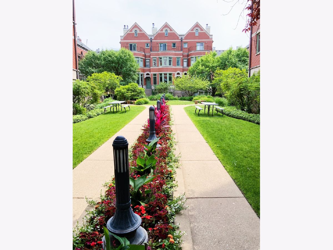
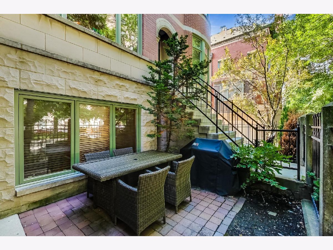
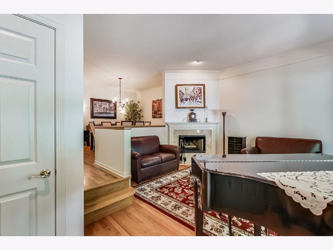
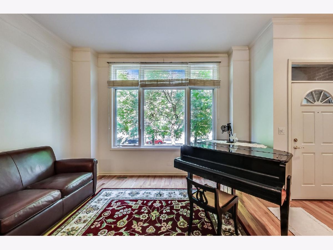
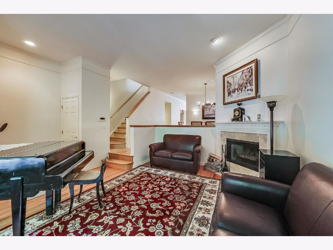
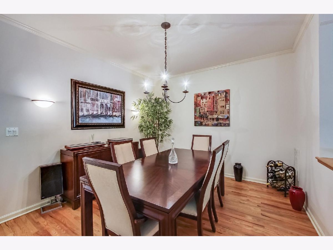
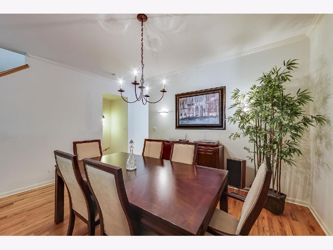
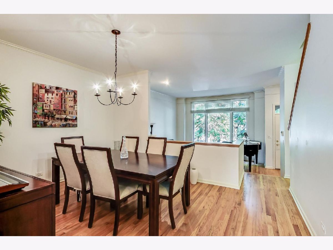
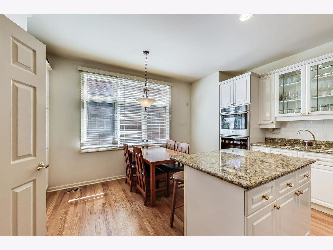
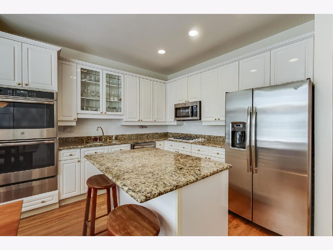
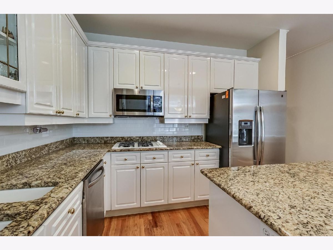
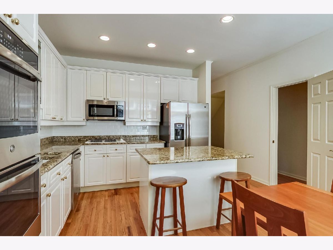
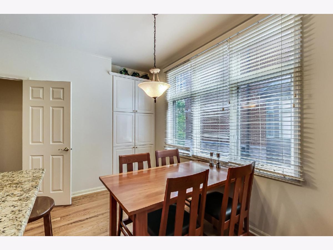
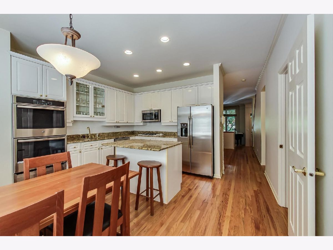
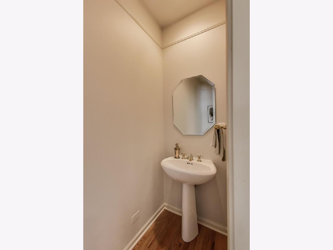
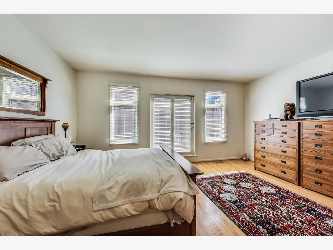
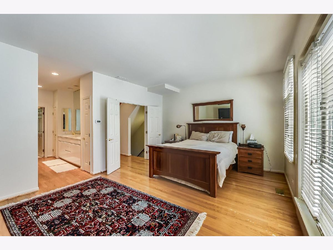
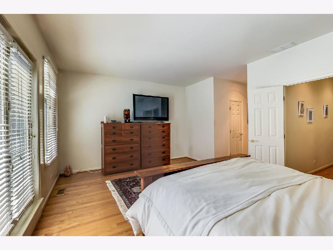
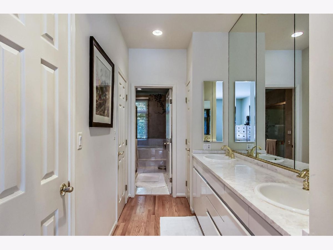
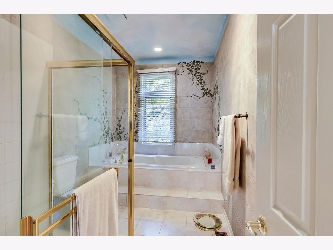
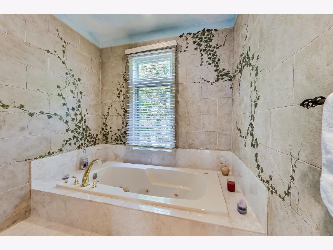
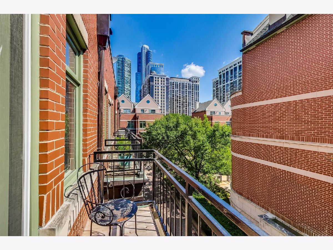
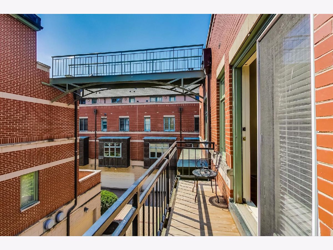
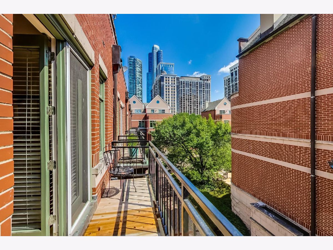
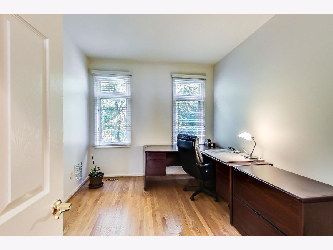
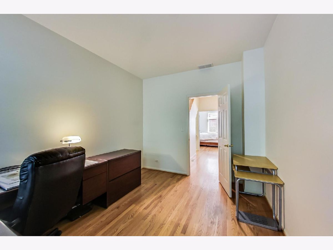
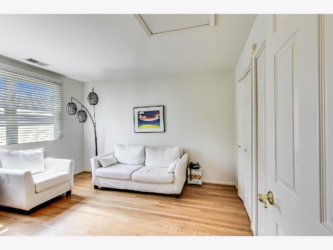
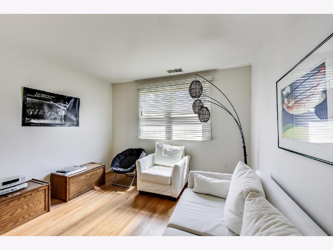
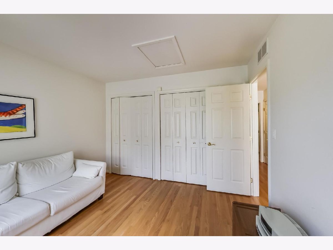
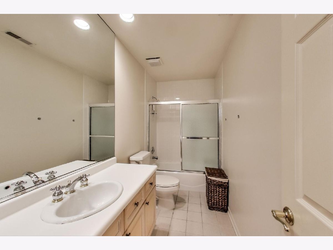
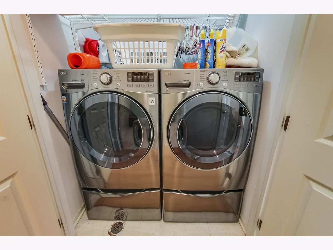
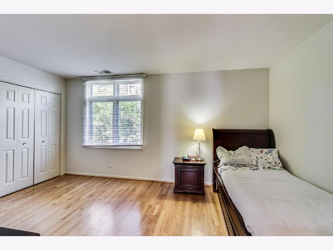
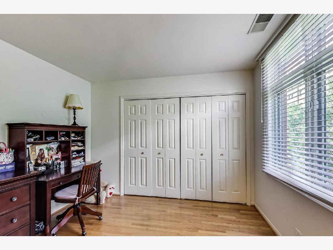
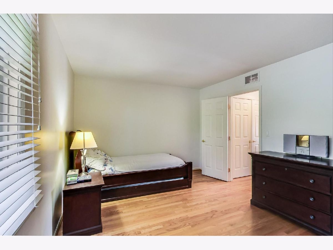
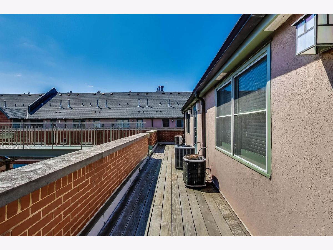
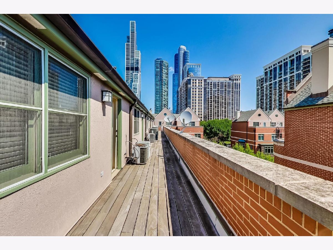
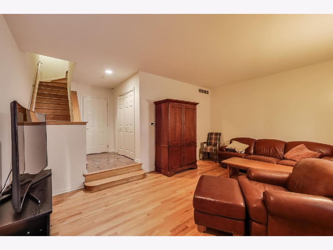
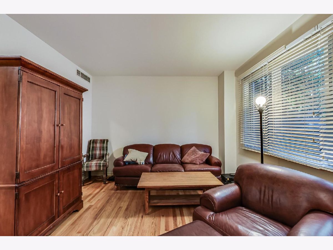
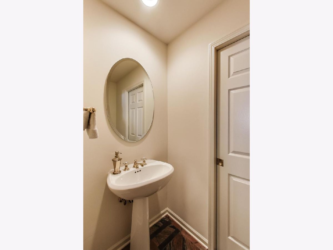
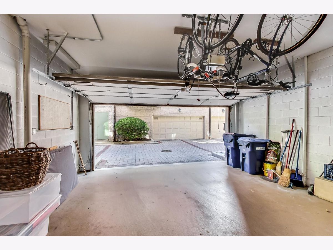
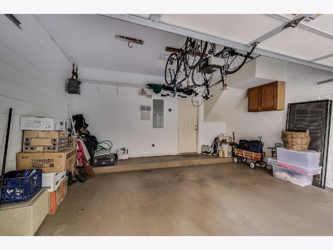
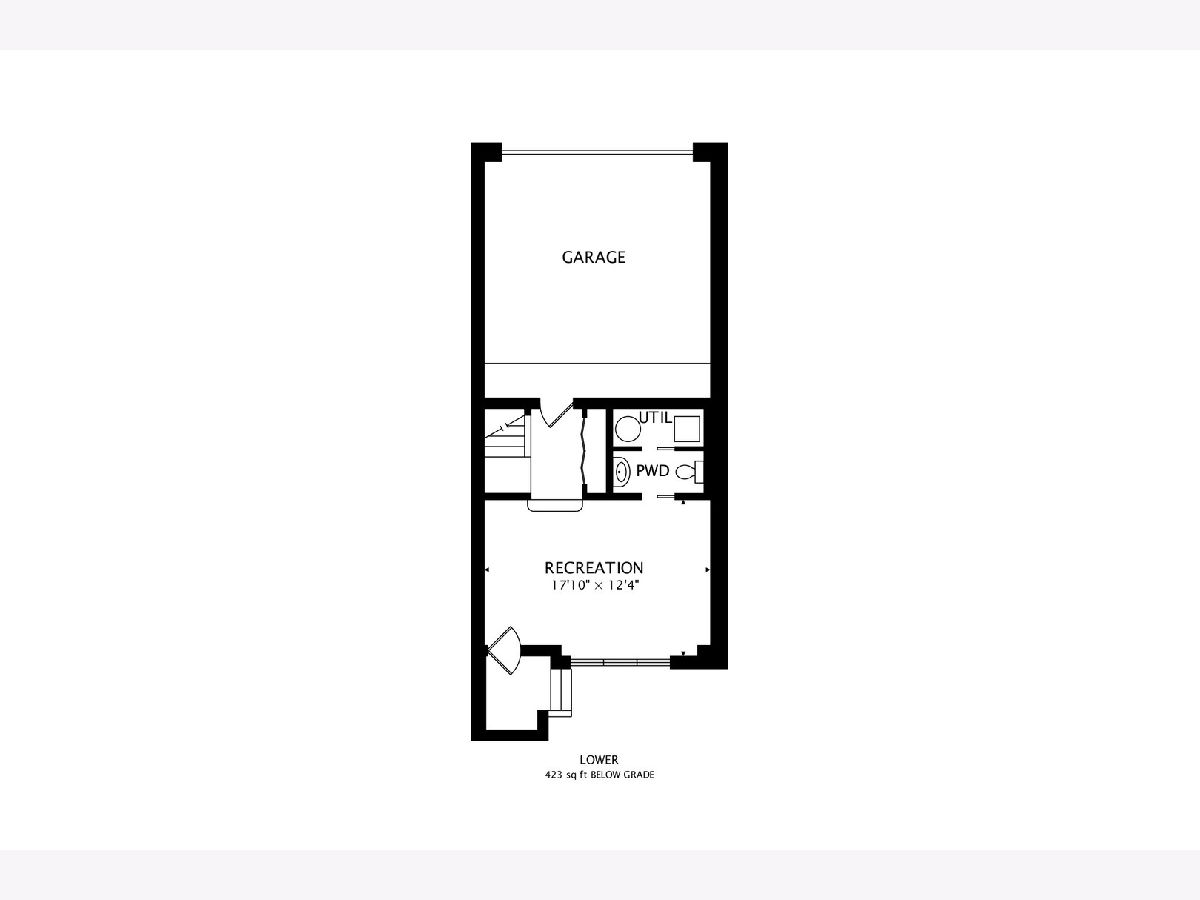
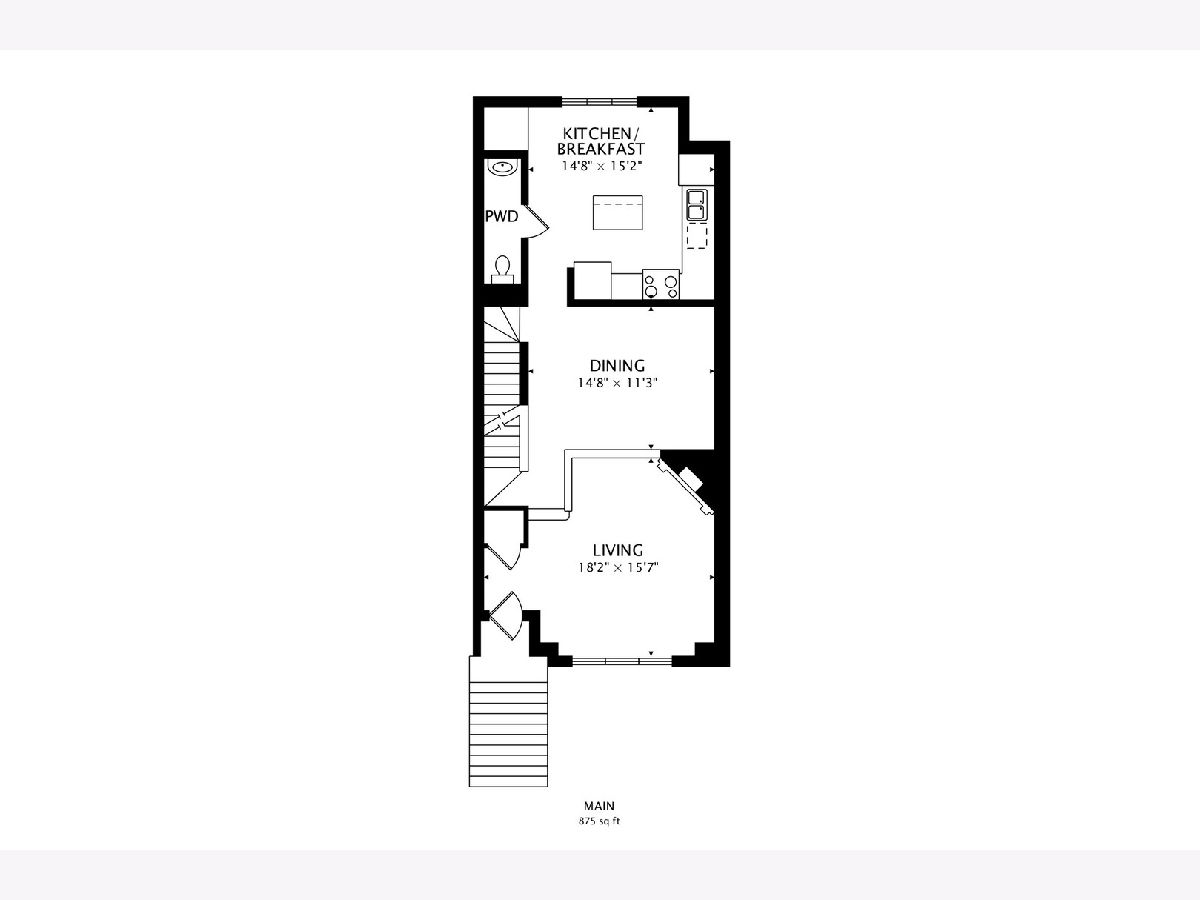
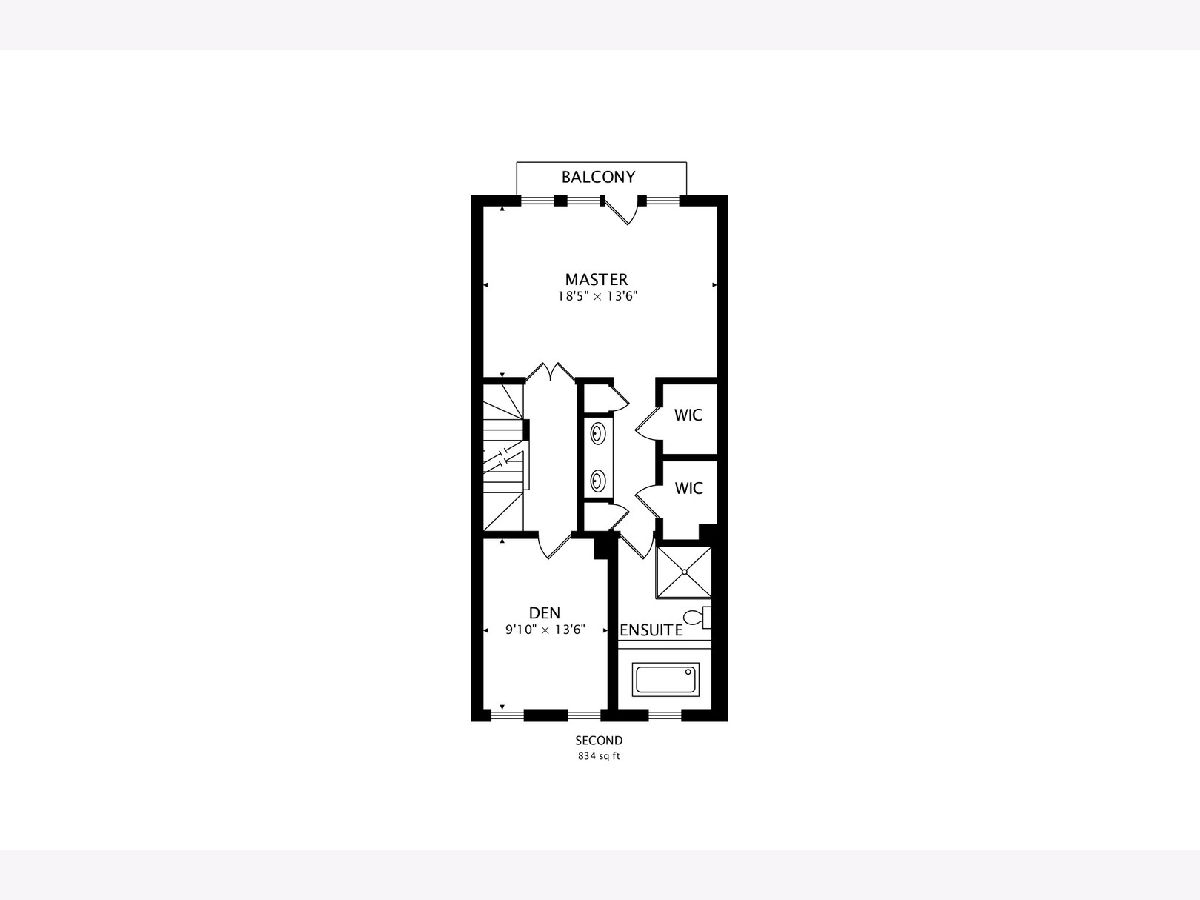
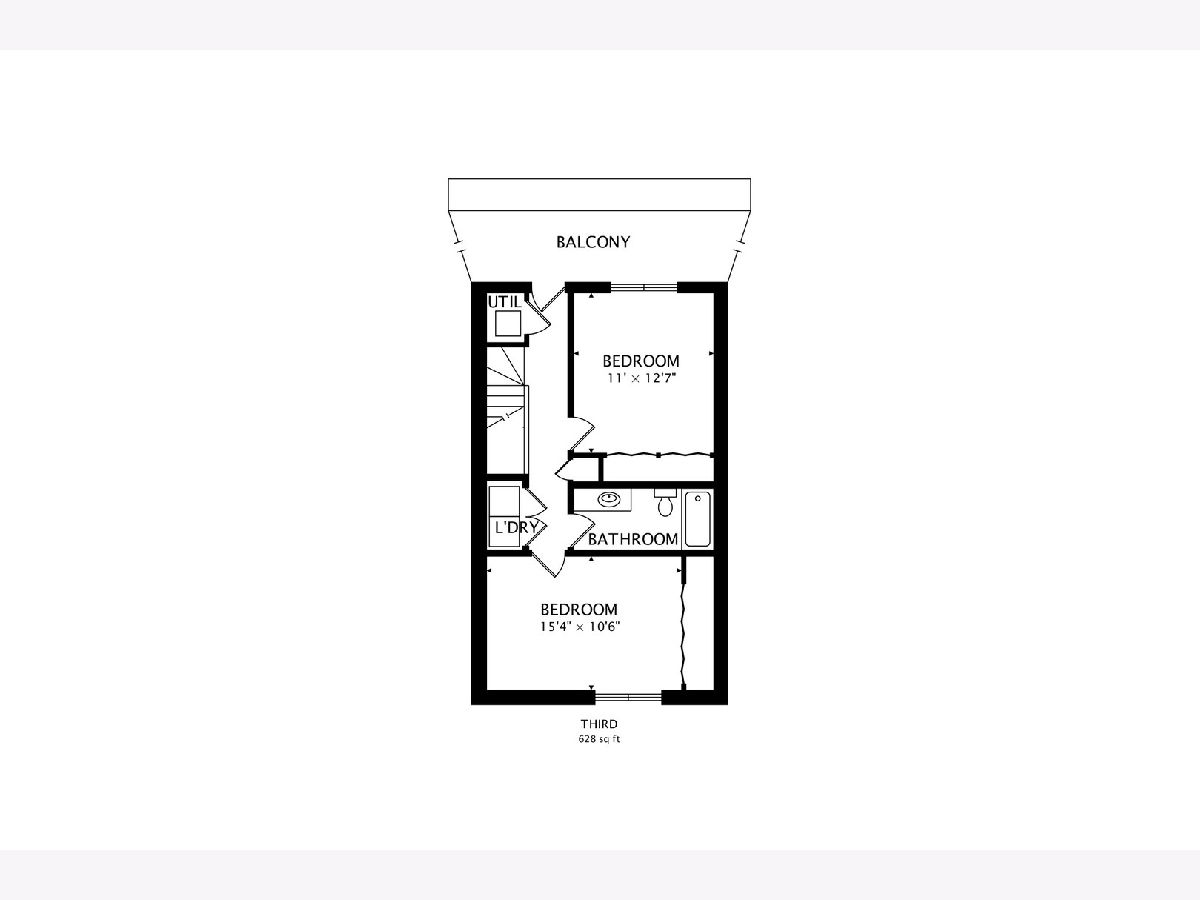
Room Specifics
Total Bedrooms: 4
Bedrooms Above Ground: 4
Bedrooms Below Ground: 0
Dimensions: —
Floor Type: Hardwood
Dimensions: —
Floor Type: Hardwood
Dimensions: —
Floor Type: Hardwood
Full Bathrooms: 4
Bathroom Amenities: Whirlpool,Separate Shower,Double Sink
Bathroom in Basement: 0
Rooms: Balcony/Porch/Lanai
Basement Description: None
Other Specifics
| 2 | |
| Concrete Perimeter | |
| Brick | |
| Balcony, Patio | |
| — | |
| 1073 | |
| — | |
| Full | |
| Hardwood Floors, Built-in Features, Walk-In Closet(s) | |
| Double Oven, Dishwasher, Refrigerator, Washer, Dryer, Stainless Steel Appliance(s), Cooktop | |
| Not in DB | |
| — | |
| — | |
| Park | |
| Wood Burning |
Tax History
| Year | Property Taxes |
|---|---|
| 2021 | $19,639 |
Contact Agent
Nearby Similar Homes
Nearby Sold Comparables
Contact Agent
Listing Provided By
Maple Creek Realty Inc.

