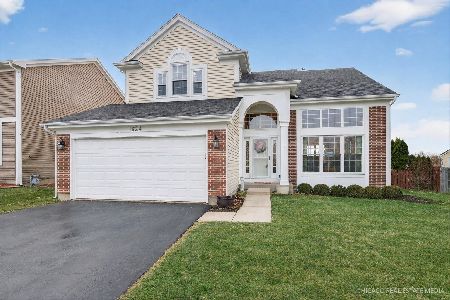1419 Kettering Road, Mundelein, Illinois 60060
$402,000
|
Sold
|
|
| Status: | Closed |
| Sqft: | 3,390 |
| Cost/Sqft: | $121 |
| Beds: | 4 |
| Baths: | 4 |
| Year Built: | 1998 |
| Property Taxes: | $10,816 |
| Days On Market: | 4014 |
| Lot Size: | 0,29 |
Description
Stunning home inside & out! HDWD flrs & newer carpet thru-out. Huge KIT w/island, stainless steel appliances & 42" cabinets opens to FAM RM w/fplc & built-ins. 4 huge BRS, MBR has SITTING RM which could be 5th BR or study on 2nd flr. Full finished BSMT w/REC RM, wet bar, BR or office & full bath. Prof landscaped, screened-in porch, 2 patios, fenced yard w/in-ground pool. 3 car garage. Truly a must see family home!
Property Specifics
| Single Family | |
| — | |
| Contemporary | |
| 1998 | |
| Full | |
| CHATSWORTH | |
| No | |
| 0.29 |
| Lake | |
| Longmeadow Estates | |
| 75 / Annual | |
| Other | |
| Lake Michigan,Public | |
| Public Sewer | |
| 08826273 | |
| 10144080010000 |
Nearby Schools
| NAME: | DISTRICT: | DISTANCE: | |
|---|---|---|---|
|
Grade School
Fremont Elementary School |
79 | — | |
|
Middle School
Fremont Middle School |
79 | Not in DB | |
|
High School
Mundelein Cons High School |
120 | Not in DB | |
Property History
| DATE: | EVENT: | PRICE: | SOURCE: |
|---|---|---|---|
| 29 Aug, 2007 | Sold | $533,000 | MRED MLS |
| 21 Jul, 2007 | Under contract | $550,000 | MRED MLS |
| — | Last price change | $555,900 | MRED MLS |
| 3 Apr, 2007 | Listed for sale | $565,000 | MRED MLS |
| 30 Jul, 2013 | Sold | $395,000 | MRED MLS |
| 3 Jun, 2013 | Under contract | $419,900 | MRED MLS |
| 31 May, 2013 | Listed for sale | $419,900 | MRED MLS |
| 21 May, 2015 | Sold | $402,000 | MRED MLS |
| 24 Mar, 2015 | Under contract | $409,900 | MRED MLS |
| — | Last price change | $424,900 | MRED MLS |
| 27 Jan, 2015 | Listed for sale | $424,900 | MRED MLS |
Room Specifics
Total Bedrooms: 5
Bedrooms Above Ground: 4
Bedrooms Below Ground: 1
Dimensions: —
Floor Type: Carpet
Dimensions: —
Floor Type: Carpet
Dimensions: —
Floor Type: Carpet
Dimensions: —
Floor Type: —
Full Bathrooms: 4
Bathroom Amenities: Separate Shower,Double Sink,Soaking Tub
Bathroom in Basement: 1
Rooms: Bedroom 5,Recreation Room,Screened Porch,Sitting Room,Storage
Basement Description: Finished
Other Specifics
| 3 | |
| Concrete Perimeter | |
| Asphalt | |
| Deck, Patio, Porch Screened, Stamped Concrete Patio, In Ground Pool, Storms/Screens | |
| Cul-De-Sac,Fenced Yard,Wetlands adjacent,Landscaped,Stream(s),Wooded | |
| 90X151X75X152 | |
| Unfinished | |
| Full | |
| Vaulted/Cathedral Ceilings, Bar-Wet, Hardwood Floors, In-Law Arrangement, First Floor Laundry | |
| Range, Microwave, Dishwasher, Refrigerator, Washer, Dryer, Disposal, Stainless Steel Appliance(s) | |
| Not in DB | |
| Sidewalks, Street Lights, Street Paved | |
| — | |
| — | |
| Wood Burning, Attached Fireplace Doors/Screen, Gas Log, Gas Starter |
Tax History
| Year | Property Taxes |
|---|---|
| 2007 | $9,758 |
| 2013 | $10,890 |
| 2015 | $10,816 |
Contact Agent
Nearby Similar Homes
Nearby Sold Comparables
Contact Agent
Listing Provided By
RE/MAX Suburban






