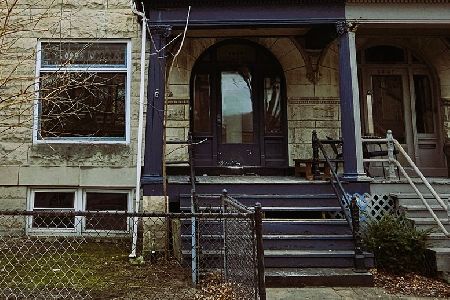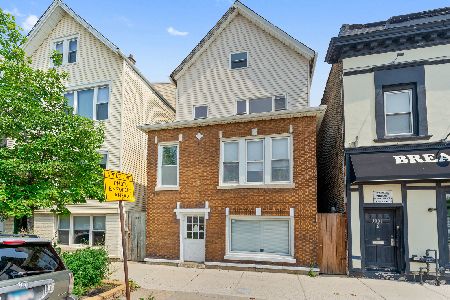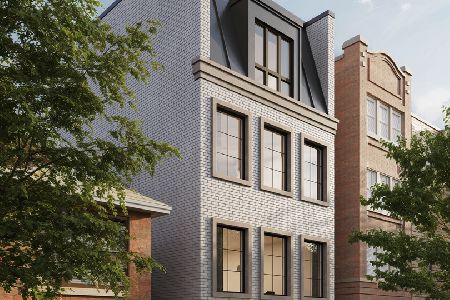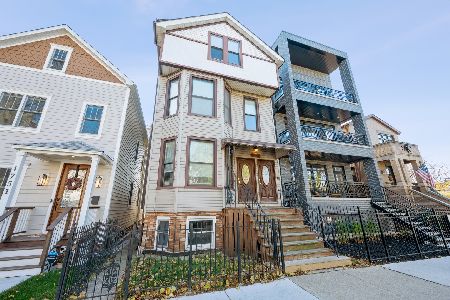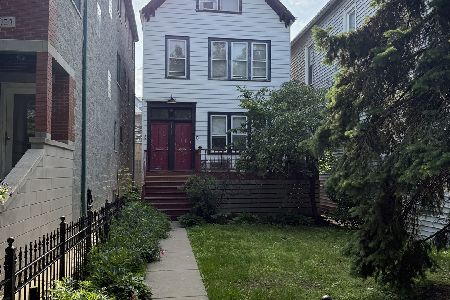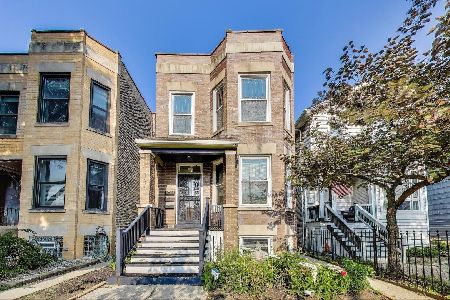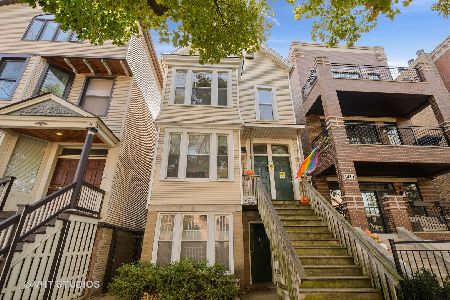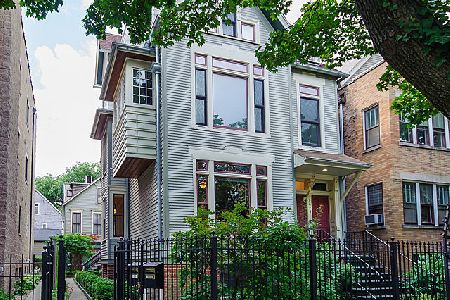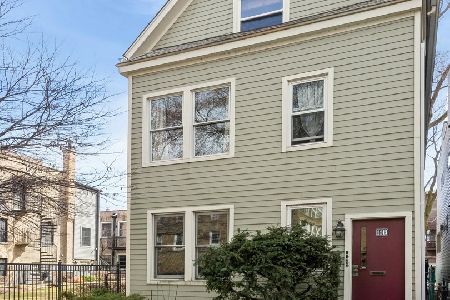1419 Roscoe Avenue, Lake View, Chicago, Illinois 60657
$1,975,000
|
Sold
|
|
| Status: | Closed |
| Sqft: | 0 |
| Cost/Sqft: | — |
| Beds: | 8 |
| Baths: | 0 |
| Year Built: | 2016 |
| Property Taxes: | $30,236 |
| Days On Market: | 2451 |
| Lot Size: | 0,00 |
Description
Southport Corridor Three Unit building perfect for owner occupied or turn key investment. Full brick masonry building with 4-car parking. Interior finishes featuring oversized transitional cabinets, Quartz countertops, full backsplash, under cabinet lighting, Fisher&Paykel/Bosch appliances, gas fireplaces, crown molding throughout, dark stained Oak Hardwood, custom bedroom closets and gas hook up on all terraces. Unit 1- 4 bed/2.1 bath, 2 gas fireplaces/one with built-in shelving, butler's pantry with wine cooler and reverse osmosis water filtration sink, custom built pantry, all 4 bedrooms on lower level, hot water radiant heat hook up, front and rear terrace. Unit 2- 2 bed/2 bath, front terrace. Unit 3- Penthouse 2 bed/2 bath with interior stair to bonus room and full private rooftop Trex decking. Just steps away from Brown Line and all Southport Corridor has to offer! New Construction development in 2016! Potential Annual Gross Income of $160,000!
Property Specifics
| Multi-unit | |
| — | |
| — | |
| 2016 | |
| Full | |
| — | |
| No | |
| — |
| Cook | |
| — | |
| — / — | |
| — | |
| Lake Michigan | |
| Public Sewer, Sewer-Storm | |
| 10377431 | |
| 14203170140000 |
Property History
| DATE: | EVENT: | PRICE: | SOURCE: |
|---|---|---|---|
| 2 Aug, 2012 | Sold | $619,000 | MRED MLS |
| 15 Jun, 2012 | Under contract | $649,000 | MRED MLS |
| — | Last price change | $679,000 | MRED MLS |
| 19 Mar, 2012 | Listed for sale | $679,000 | MRED MLS |
| 15 Jul, 2019 | Sold | $1,975,000 | MRED MLS |
| 13 Jun, 2019 | Under contract | $2,100,000 | MRED MLS |
| 13 May, 2019 | Listed for sale | $2,100,000 | MRED MLS |
Room Specifics
Total Bedrooms: 8
Bedrooms Above Ground: 8
Bedrooms Below Ground: 0
Dimensions: —
Floor Type: —
Dimensions: —
Floor Type: —
Dimensions: —
Floor Type: —
Dimensions: —
Floor Type: —
Dimensions: —
Floor Type: —
Dimensions: —
Floor Type: —
Dimensions: —
Floor Type: —
Full Bathrooms: 11
Bathroom Amenities: —
Bathroom in Basement: —
Rooms: —
Basement Description: Finished
Other Specifics
| — | |
| Concrete Perimeter | |
| — | |
| Balcony, Deck, Roof Deck | |
| — | |
| 25 X 125 | |
| — | |
| — | |
| — | |
| — | |
| Not in DB | |
| Sidewalks, Street Lights, Street Paved | |
| — | |
| — | |
| — |
Tax History
| Year | Property Taxes |
|---|---|
| 2012 | $15,745 |
| 2019 | $30,236 |
Contact Agent
Nearby Similar Homes
Nearby Sold Comparables
Contact Agent
Listing Provided By
Jameson Sotheby's Intl Realty

