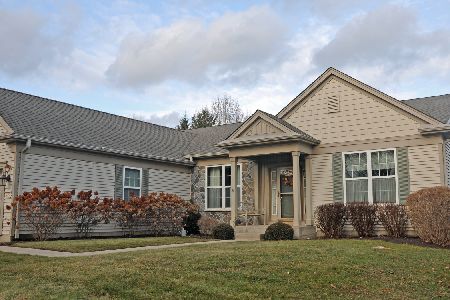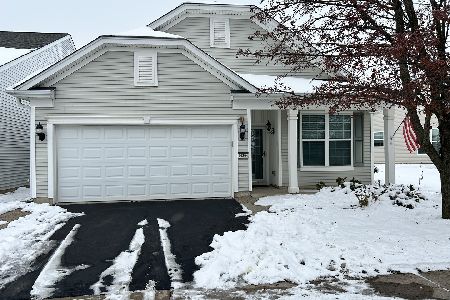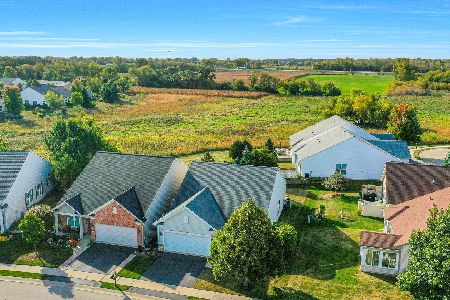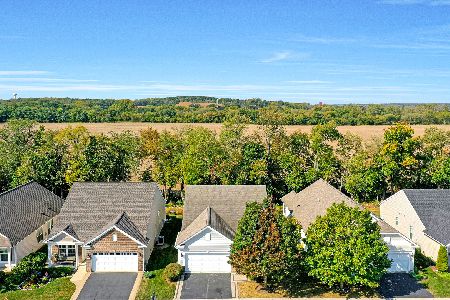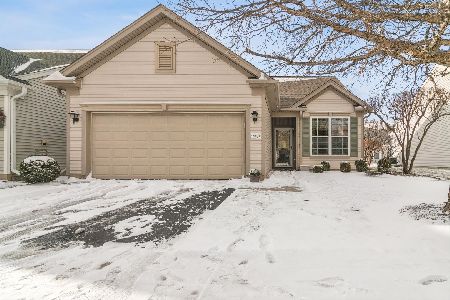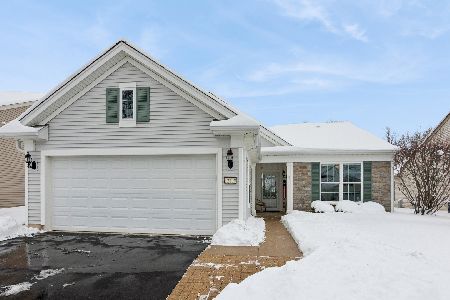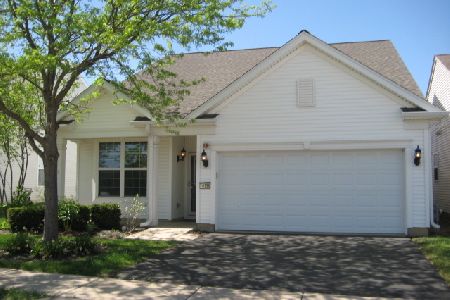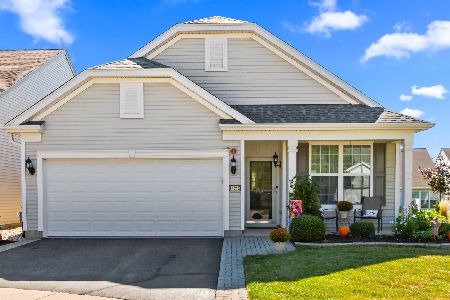14190 Sundance Drive, Huntley, Illinois 60142
$180,000
|
Sold
|
|
| Status: | Closed |
| Sqft: | 1,312 |
| Cost/Sqft: | $141 |
| Beds: | 2 |
| Baths: | 2 |
| Year Built: | 2007 |
| Property Taxes: | $3,751 |
| Days On Market: | 3524 |
| Lot Size: | 0,00 |
Description
Many people find a York model a little too small. Well this one has a custom sun room for that extra space. It sits on a fabulous lot with tons of green space beside it and neighbors set back at rear. Professionally landscaped. Extra custom windows in kitchen and dining room. There is nothing like this unique York model! Upgraded hardwood floors in foyer and kitchen. Unique custom kitchen cabinets. Corian counters. Upgraded cherrywood comfort height cabinets with dual sinks in bathroom. Upgraded toilets too. Insulated garage. Fire suppression system. Higher efficiency furnace and water heater. Almost 1315 sq ft including sun room! You gotta see this unique upgraded York model before it sells.
Property Specifics
| Single Family | |
| — | |
| Ranch | |
| 2007 | |
| None | |
| YORK | |
| No | |
| — |
| Kane | |
| Del Webb Sun City | |
| 134 / Not Applicable | |
| Insurance,Clubhouse,Exercise Facilities,Pool,Scavenger | |
| Public | |
| Public Sewer | |
| 09235771 | |
| 0101477023 |
Property History
| DATE: | EVENT: | PRICE: | SOURCE: |
|---|---|---|---|
| 19 Nov, 2007 | Sold | $189,715 | MRED MLS |
| 12 Oct, 2007 | Under contract | $190,715 | MRED MLS |
| — | Last price change | $199,715 | MRED MLS |
| 7 Aug, 2007 | Listed for sale | $199,715 | MRED MLS |
| 5 Nov, 2014 | Sold | $164,000 | MRED MLS |
| 28 Sep, 2014 | Under contract | $169,800 | MRED MLS |
| 30 Aug, 2014 | Listed for sale | $169,800 | MRED MLS |
| 19 Sep, 2016 | Sold | $180,000 | MRED MLS |
| 30 Jul, 2016 | Under contract | $184,900 | MRED MLS |
| 24 May, 2016 | Listed for sale | $184,900 | MRED MLS |
Room Specifics
Total Bedrooms: 2
Bedrooms Above Ground: 2
Bedrooms Below Ground: 0
Dimensions: —
Floor Type: Carpet
Full Bathrooms: 2
Bathroom Amenities: Separate Shower,Double Sink
Bathroom in Basement: —
Rooms: Heated Sun Room
Basement Description: None
Other Specifics
| 2 | |
| Concrete Perimeter | |
| Asphalt | |
| Patio | |
| — | |
| 45X110 | |
| — | |
| Full | |
| Hardwood Floors, First Floor Bedroom, First Floor Laundry, First Floor Full Bath | |
| Range, Microwave, Dishwasher, Refrigerator, Washer, Dryer | |
| Not in DB | |
| Clubhouse, Pool, Tennis Courts, Sidewalks, Street Paved | |
| — | |
| — | |
| — |
Tax History
| Year | Property Taxes |
|---|---|
| 2014 | $3,300 |
| 2016 | $3,751 |
Contact Agent
Nearby Similar Homes
Nearby Sold Comparables
Contact Agent
Listing Provided By
RE/MAX Unlimited Northwest

