14191 Oban Court, Libertyville, Illinois 60048
$913,000
|
Sold
|
|
| Status: | Closed |
| Sqft: | 3,386 |
| Cost/Sqft: | $266 |
| Beds: | 4 |
| Baths: | 5 |
| Year Built: | 1996 |
| Property Taxes: | $18,702 |
| Days On Market: | 323 |
| Lot Size: | 0,00 |
Description
Step into comfort and style in this beautifully updated home located in the sought-after Reigate Woods neighborhood. Nature surrounds this home with ideal cul-de-sac location. The heart of the home-a stunning remodeled white kitchen with huge island featuring stainless-steel appliances, ample cabinet space, and a built-in wine fridge, making it a dream for home chefs and entertainers alike. The light-filled first-floor office is perfect for working from home (and big enough for two, while the spacious finished basement with a full bath and bedroom offers ideal space for guests, a rec room, game room and exercise room. Upstairs, you'll find a large master suite with bathroom and walk in closet, three large bedrooms, two additional bathrooms and a versatile bonus room-perfect as a playroom, hobby space, or additional office. Step outside to your private backyard oasis, complete with a brick paver patio and plenty of space to run, play, and entertain surrounded by beauty and mature trees. Located in the award-winning Oak Grove and Libertyville High School districts, this home offers outstanding value in a warm, welcoming neighborhood. Don't miss your chance to own this incredible property!
Property Specifics
| Single Family | |
| — | |
| — | |
| 1996 | |
| — | |
| — | |
| No | |
| — |
| Lake | |
| Reigate Woods | |
| 900 / Annual | |
| — | |
| — | |
| — | |
| 12331672 | |
| 11024010570000 |
Nearby Schools
| NAME: | DISTRICT: | DISTANCE: | |
|---|---|---|---|
|
Grade School
Oak Grove Elementary School |
68 | — | |
|
Middle School
Oak Grove Elementary School |
68 | Not in DB | |
|
High School
Libertyville High School |
128 | Not in DB | |
Property History
| DATE: | EVENT: | PRICE: | SOURCE: |
|---|---|---|---|
| 17 Aug, 2022 | Sold | $770,000 | MRED MLS |
| 29 Jun, 2022 | Under contract | $775,000 | MRED MLS |
| — | Last price change | $799,999 | MRED MLS |
| 17 Jun, 2022 | Listed for sale | $799,999 | MRED MLS |
| 21 May, 2025 | Sold | $913,000 | MRED MLS |
| 16 Apr, 2025 | Under contract | $900,000 | MRED MLS |
| 8 Apr, 2025 | Listed for sale | $900,000 | MRED MLS |
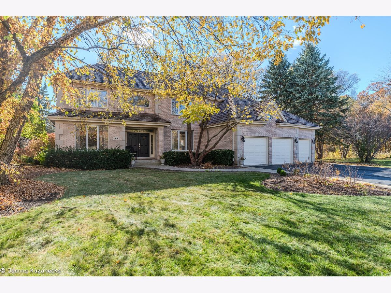
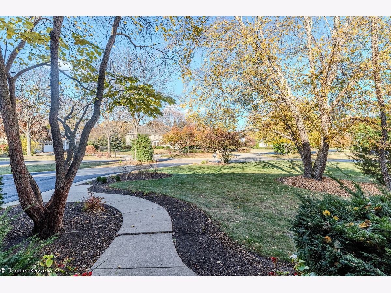
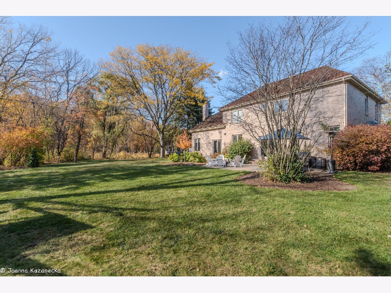
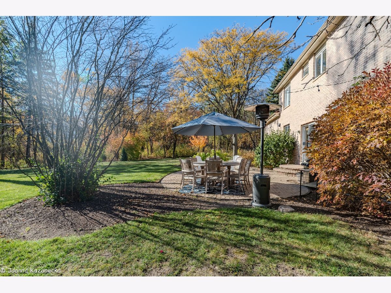
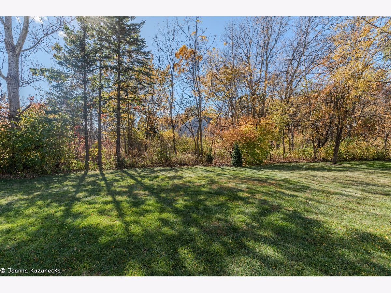

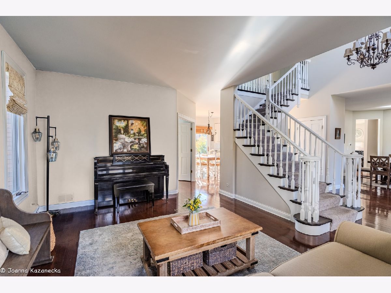
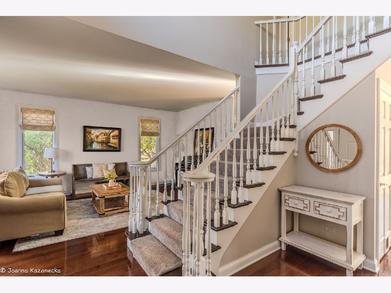
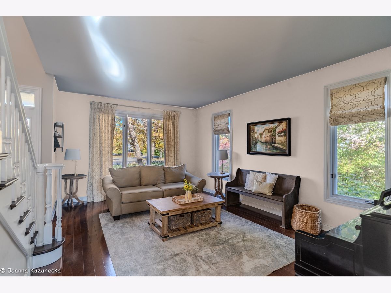
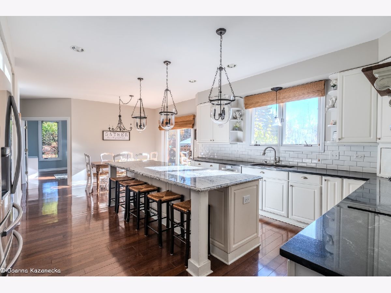
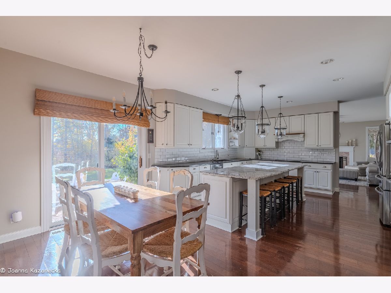
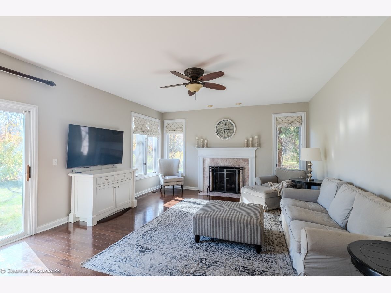
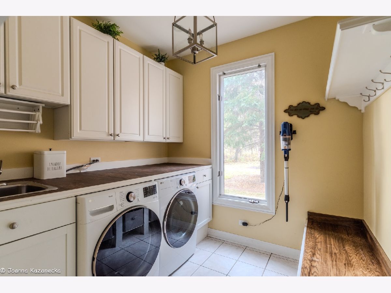
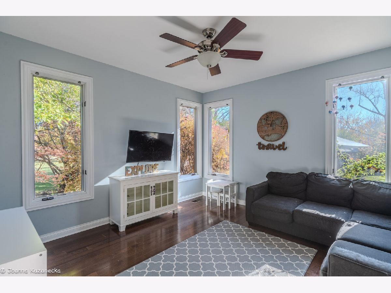
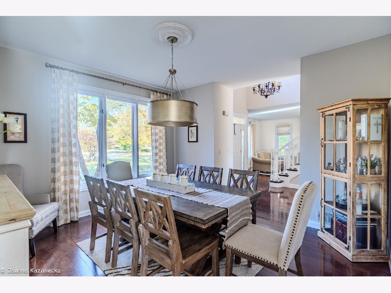
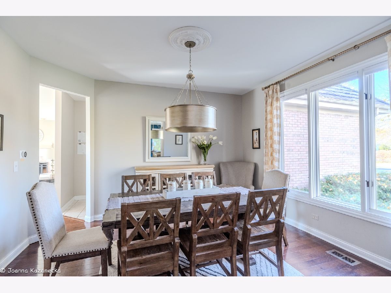
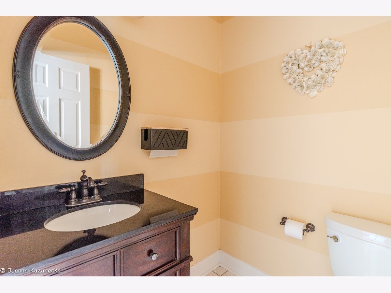
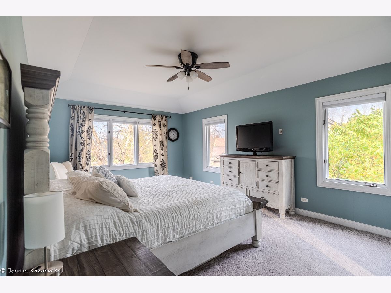
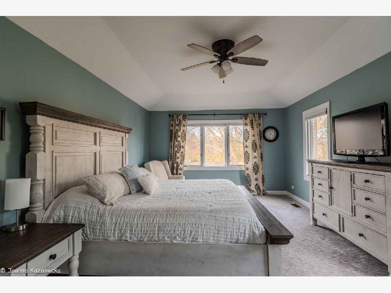
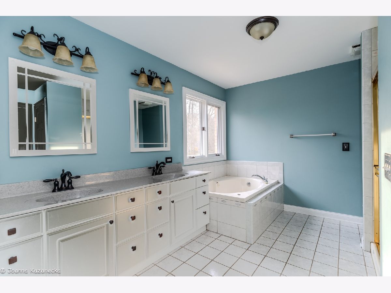
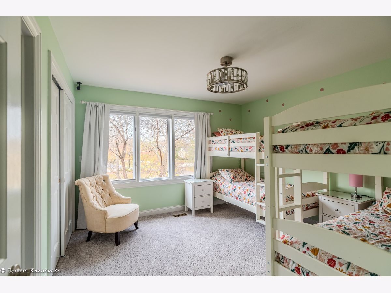
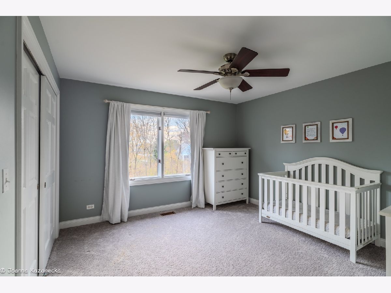
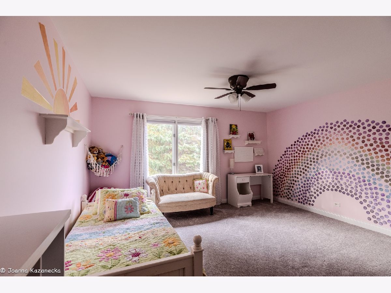
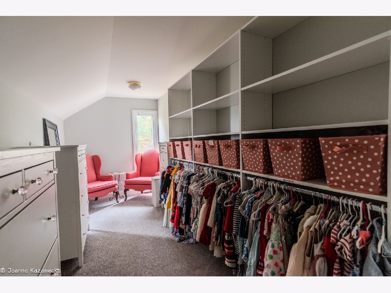
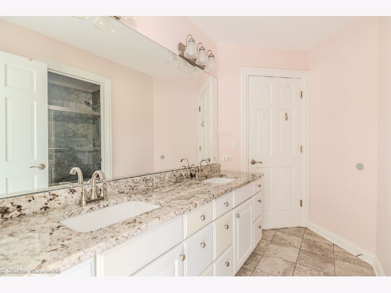
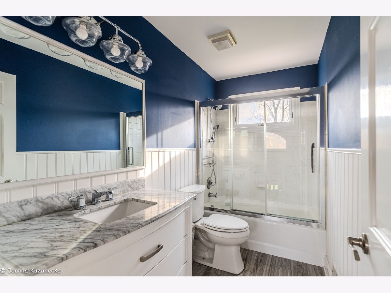
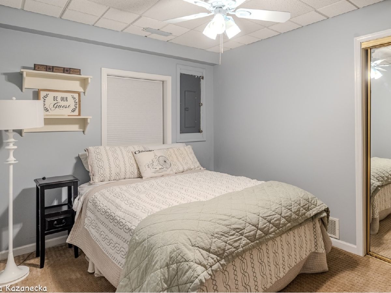
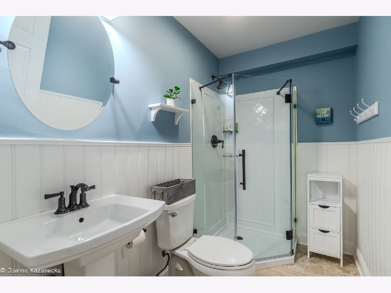
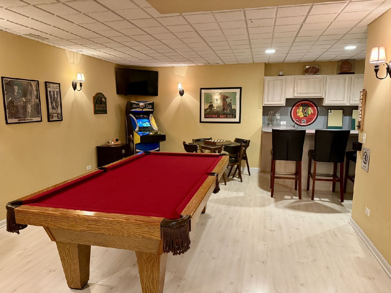
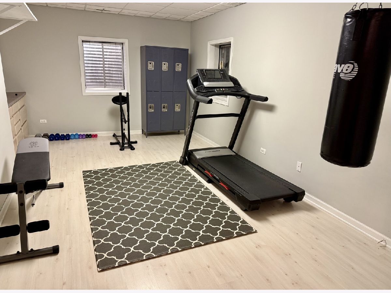
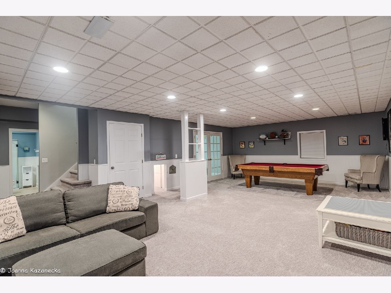
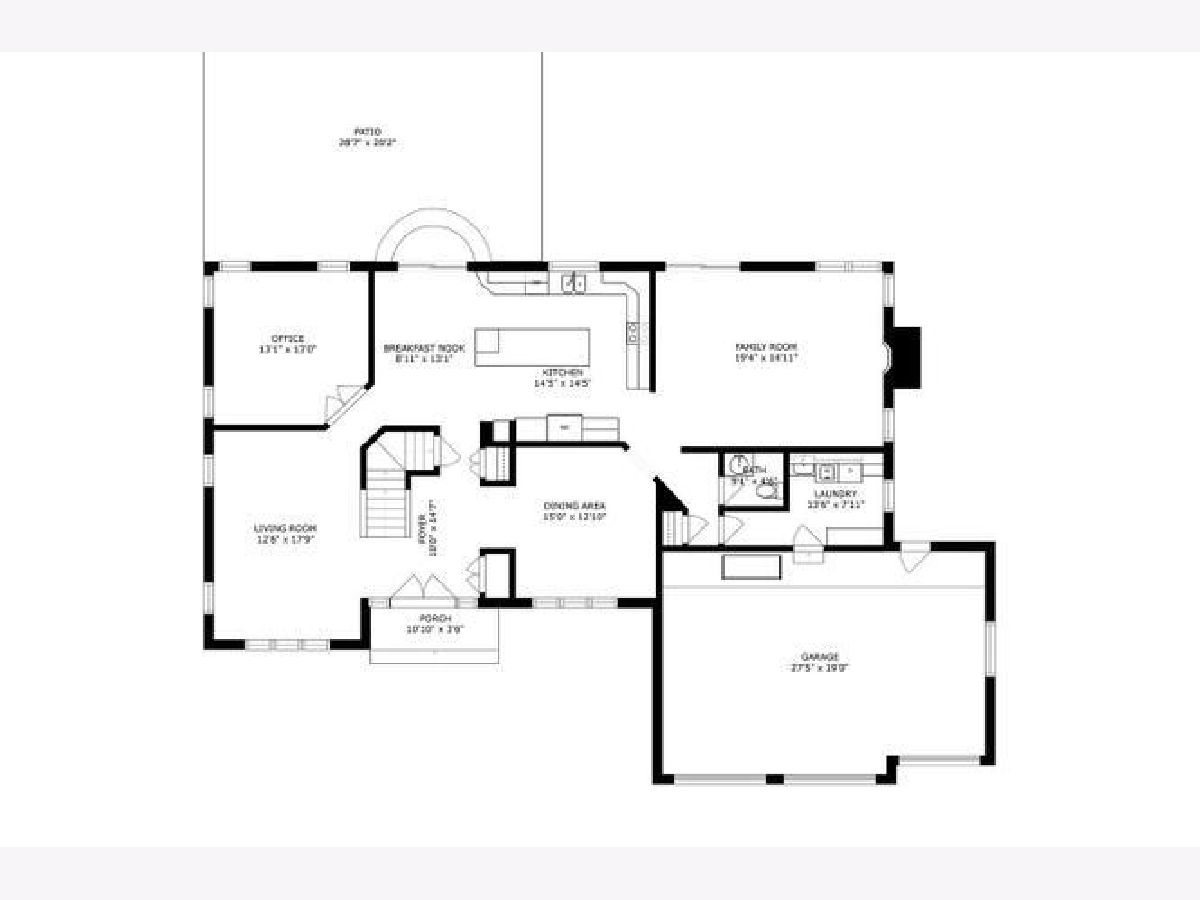
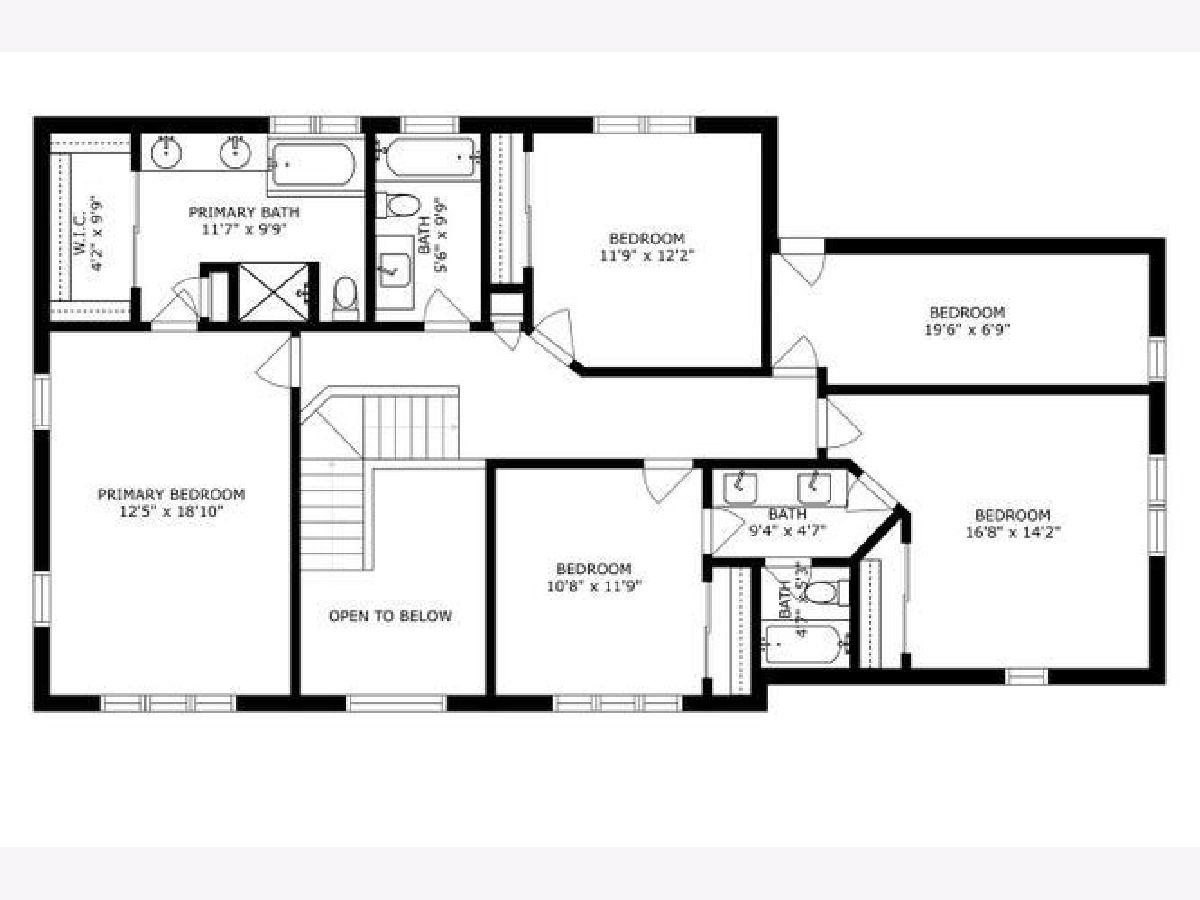
Room Specifics
Total Bedrooms: 6
Bedrooms Above Ground: 4
Bedrooms Below Ground: 2
Dimensions: —
Floor Type: —
Dimensions: —
Floor Type: —
Dimensions: —
Floor Type: —
Dimensions: —
Floor Type: —
Dimensions: —
Floor Type: —
Full Bathrooms: 5
Bathroom Amenities: Separate Shower,Double Sink,Soaking Tub
Bathroom in Basement: 1
Rooms: —
Basement Description: —
Other Specifics
| 3 | |
| — | |
| — | |
| — | |
| — | |
| 23186 | |
| — | |
| — | |
| — | |
| — | |
| Not in DB | |
| — | |
| — | |
| — | |
| — |
Tax History
| Year | Property Taxes |
|---|---|
| 2022 | $16,809 |
| 2025 | $18,702 |
Contact Agent
Nearby Similar Homes
Nearby Sold Comparables
Contact Agent
Listing Provided By
Dream Town Real Estate






