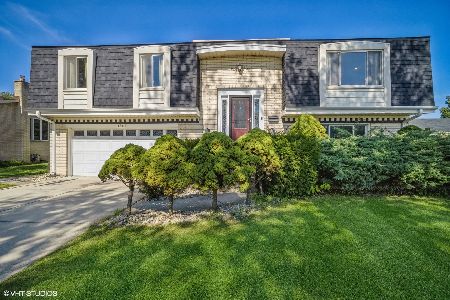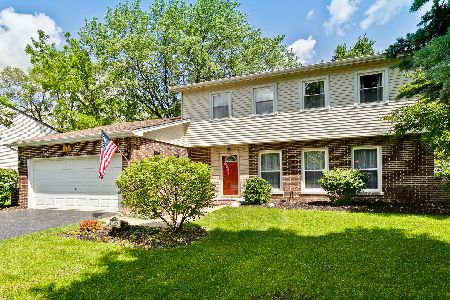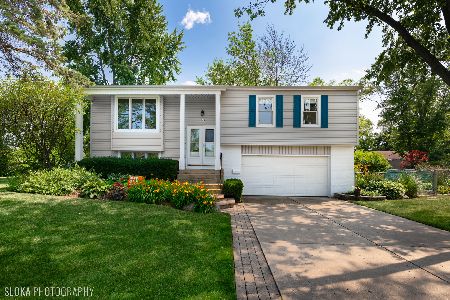142 Cunningham Drive, Palatine, Illinois 60067
$392,500
|
Sold
|
|
| Status: | Closed |
| Sqft: | 2,000 |
| Cost/Sqft: | $198 |
| Beds: | 4 |
| Baths: | 3 |
| Year Built: | 1971 |
| Property Taxes: | $6,261 |
| Days On Market: | 1106 |
| Lot Size: | 0,24 |
Description
Spacious 4 Bedroom 2.5 Bath home on oversized lot in walking distance to all three schools and city library. Updated eat-in kitchen, raised-panel cabinets, tile back-splash, SS appliances and granite countertops. New flooring in living and dinning room combo. Tree large bedrooms upstairs including Master with private bath. Lower-level Family Room has a cozy wood burning fireplace with gas starter and 4th bedroom or in-home office. Big fenced in backyard can accommodate any games, play equipment and pets, also features newer deck and mature trees. Heated garage has cedar cubbies, work bench & tool storage! Extra wide driveway offers plenty of options for additional parking. House has brand new roof and gutters!! Property is conveniently located in close proximity to deer grove nature preserve, downtown palatine, metra station, restaurants, pubs, shopping, farmers market and route 53.
Property Specifics
| Single Family | |
| — | |
| — | |
| 1971 | |
| — | |
| — | |
| No | |
| 0.24 |
| Cook | |
| — | |
| — / Not Applicable | |
| — | |
| — | |
| — | |
| 11700666 | |
| 02111150420000 |
Nearby Schools
| NAME: | DISTRICT: | DISTANCE: | |
|---|---|---|---|
|
Grade School
Lincoln Elementary School |
15 | — | |
|
Middle School
Walter R Sundling Junior High Sc |
15 | Not in DB | |
|
High School
Palatine High School |
211 | Not in DB | |
Property History
| DATE: | EVENT: | PRICE: | SOURCE: |
|---|---|---|---|
| 10 Mar, 2023 | Sold | $392,500 | MRED MLS |
| 1 Feb, 2023 | Under contract | $396,500 | MRED MLS |
| 13 Jan, 2023 | Listed for sale | $396,500 | MRED MLS |
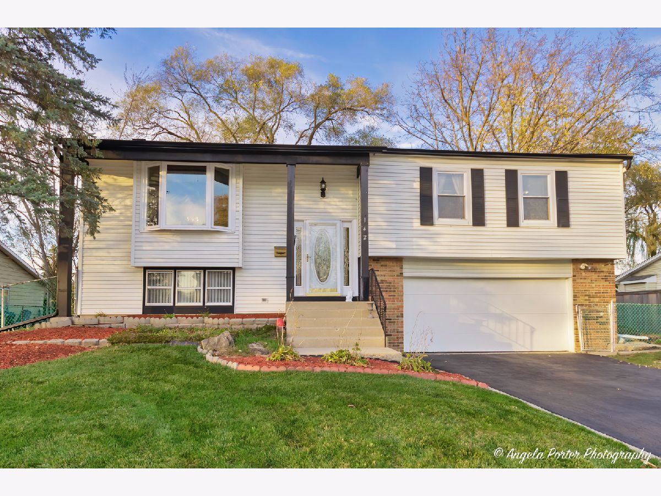
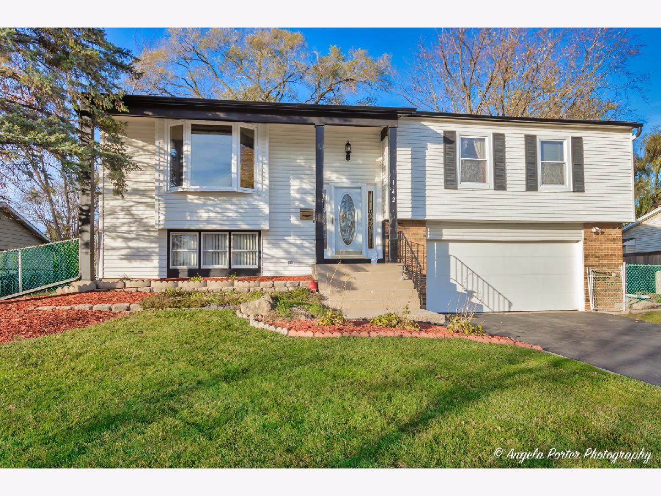
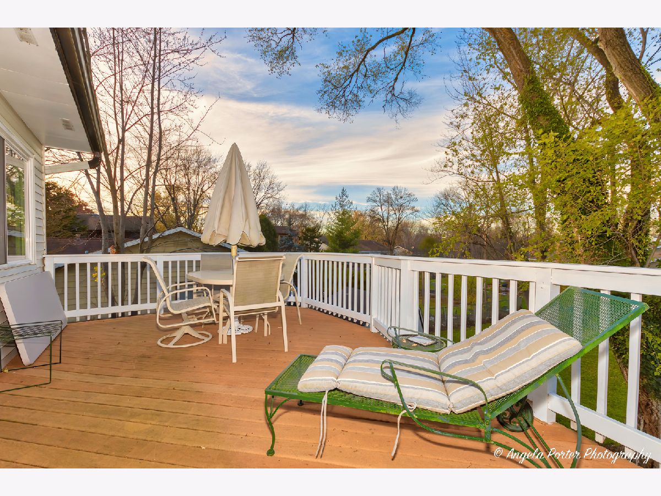
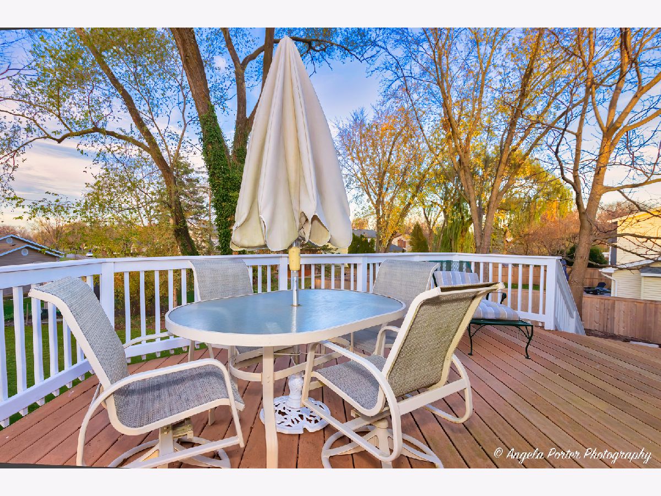
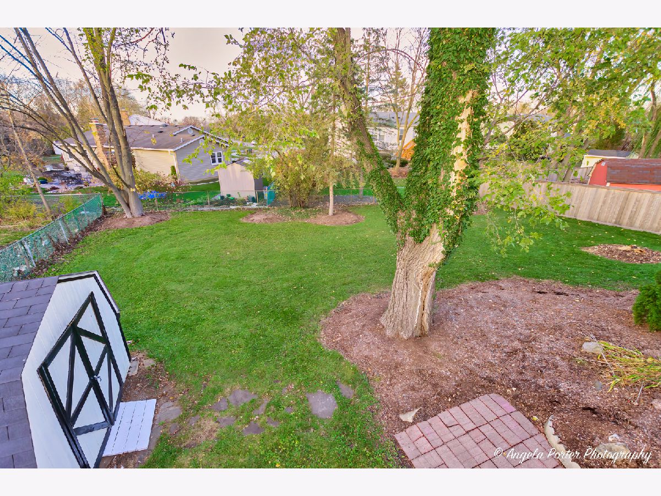
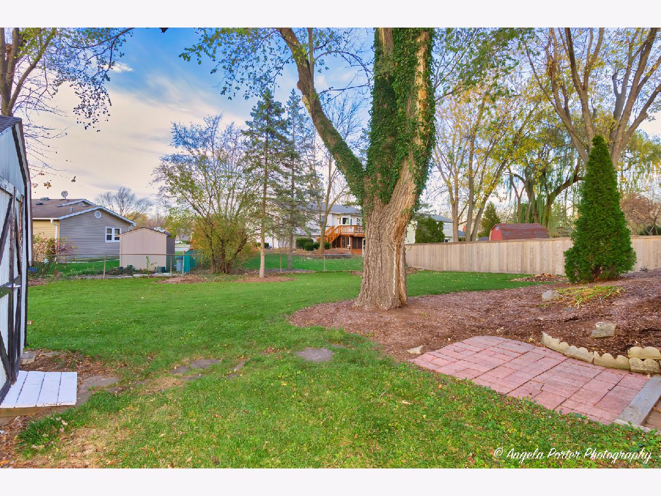
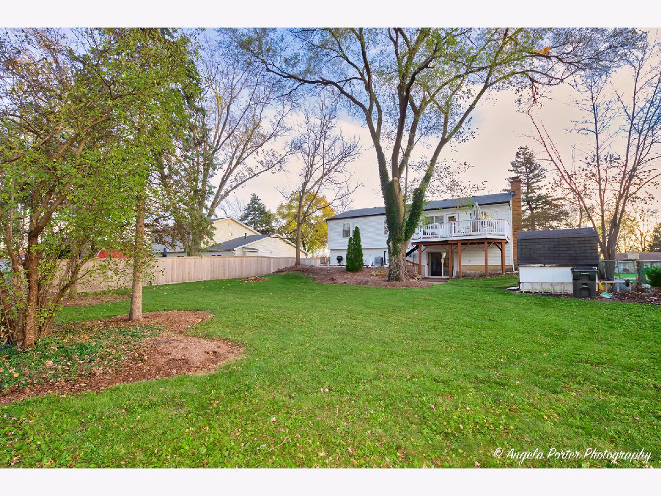
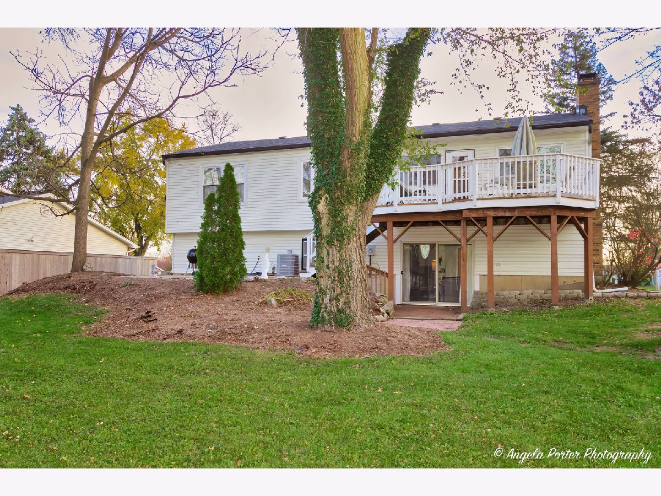
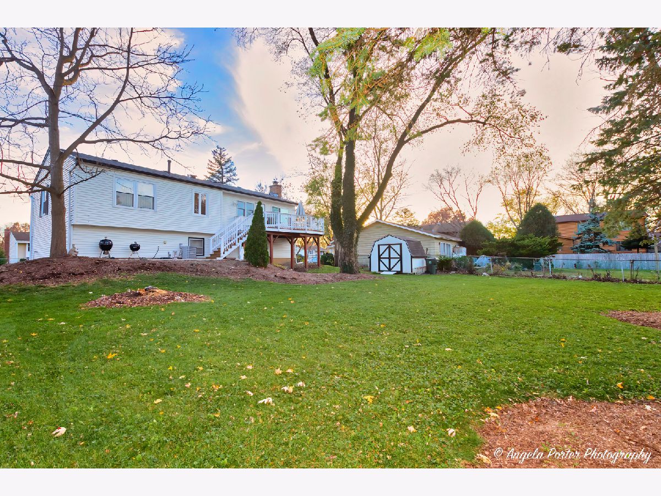
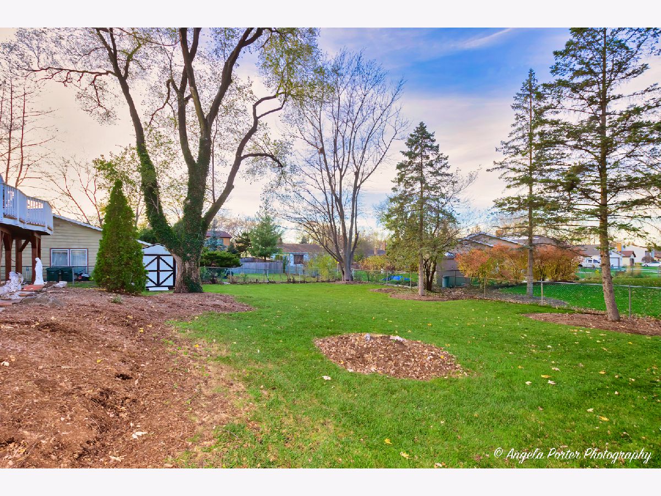
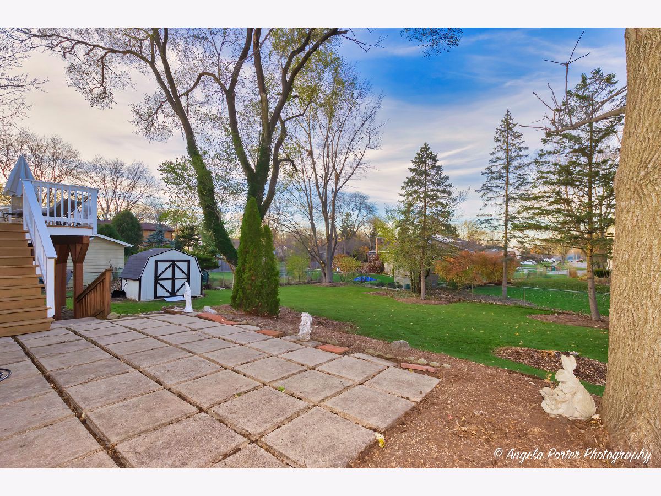
Room Specifics
Total Bedrooms: 4
Bedrooms Above Ground: 4
Bedrooms Below Ground: 0
Dimensions: —
Floor Type: —
Dimensions: —
Floor Type: —
Dimensions: —
Floor Type: —
Full Bathrooms: 3
Bathroom Amenities: Whirlpool
Bathroom in Basement: 1
Rooms: —
Basement Description: Finished
Other Specifics
| 2.5 | |
| — | |
| Asphalt | |
| — | |
| — | |
| 82 X 124 X 79 X 142 | |
| Full | |
| — | |
| — | |
| — | |
| Not in DB | |
| — | |
| — | |
| — | |
| — |
Tax History
| Year | Property Taxes |
|---|---|
| 2023 | $6,261 |
Contact Agent
Nearby Similar Homes
Nearby Sold Comparables
Contact Agent
Listing Provided By
RE/MAX United







