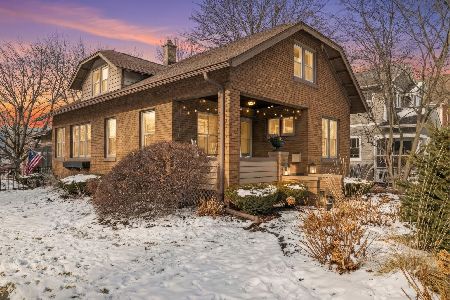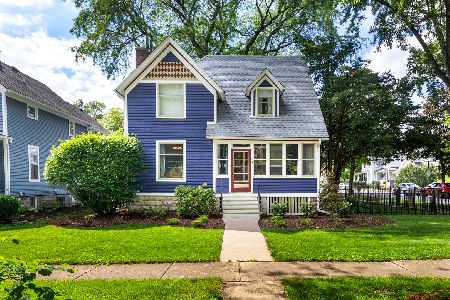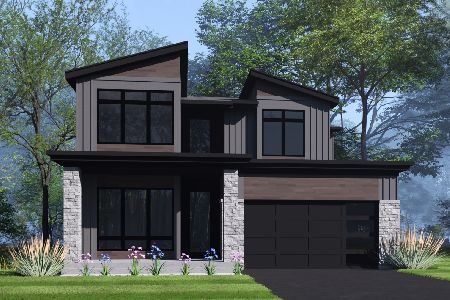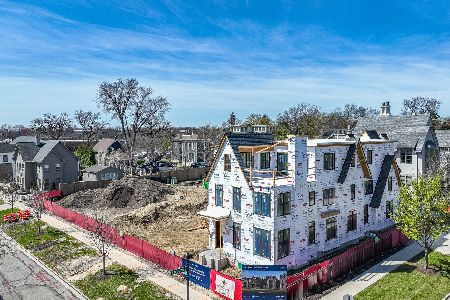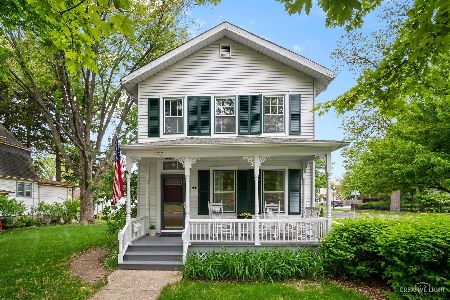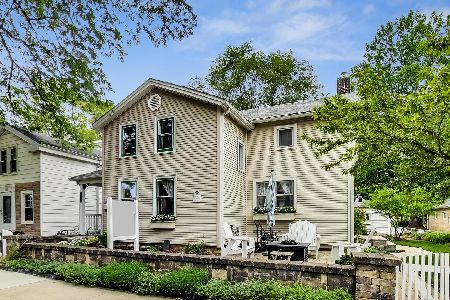142 Ellsworth Street, Naperville, Illinois 60540
$1,310,000
|
Sold
|
|
| Status: | Closed |
| Sqft: | 4,835 |
| Cost/Sqft: | $284 |
| Beds: | 4 |
| Baths: | 5 |
| Year Built: | 1890 |
| Property Taxes: | $19,300 |
| Days On Market: | 274 |
| Lot Size: | 0,00 |
Description
Nestled in the heart of Naperville's esteemed Historic District, this beautifully updated home masterfully combines timeless elegance with modern luxury. Boasting four spacious bedrooms and five meticulously designed bathrooms, this residence offers a harmonious blend of historic charm and contemporary amenities. The front porch is a relaxing spot to take in the beauty of Ellsworth Street. The main level welcomes you with an open-concept layout, seamlessly connecting the living, dining, and kitchen areas, ideal for both intimate gatherings and grand entertaining - first floor rooms include living room, dining room, dedicated office and/or music room and a stunning kitchen. Culinary enthusiasts will appreciate the state-of-the-art gourmet kitchen, equipped with high-end stainless steel appliances, custom cabinetry, and a generous island, perfect for casual dining and meal preparation. On the second floor, the huge primary bedroom offers two large walk in closets and an en suite bathroom with tub, large shower, separate toilet closet and spacious double vanities. The versatile third level presents an opportunity for an additional bedroom, a private office, or a tranquil yoga studio, catering to your unique lifestyle needs - you will love this flex space! The fully finished basement offers additional living space, built in office/desk space and is complete with a full bathroom for added convenience and a tremendous amount of storage space. The backyard adds an incredible outdoor living space with a deck off of the kitchen making it easy to grill and entertain, a paver patio with sitting wall and a beautiful walkway towards the front of the home. Situated within a short stroll to downtown Naperville, enjoy easy access to a vibrant array of dining, shopping, and cultural experiences, commute and nearby schools and parks. This residence is a rare gem, offering a unique opportunity to own a piece of Naperville's rich history while enjoying the comforts of modern living. Don't miss the chance to make this exceptional property your new home. Just in time for Spring and enjoying the inviting front porch and relaxing backyard space. Solar Panels are owned.
Property Specifics
| Single Family | |
| — | |
| — | |
| 1890 | |
| — | |
| — | |
| No | |
| 0 |
| — | |
| — | |
| 0 / Not Applicable | |
| — | |
| — | |
| — | |
| 12342424 | |
| 0818302001 |
Nearby Schools
| NAME: | DISTRICT: | DISTANCE: | |
|---|---|---|---|
|
Grade School
Ellsworth Elementary School |
203 | — | |
|
Middle School
Washington Junior High School |
203 | Not in DB | |
|
High School
Naperville North High School |
203 | Not in DB | |
Property History
| DATE: | EVENT: | PRICE: | SOURCE: |
|---|---|---|---|
| 10 Aug, 2009 | Sold | $937,500 | MRED MLS |
| 15 Jun, 2009 | Under contract | $999,900 | MRED MLS |
| 15 Jun, 2009 | Listed for sale | $999,900 | MRED MLS |
| 26 Jun, 2025 | Sold | $1,310,000 | MRED MLS |
| 14 May, 2025 | Under contract | $1,375,000 | MRED MLS |
| 18 Apr, 2025 | Listed for sale | $1,375,000 | MRED MLS |





















































Room Specifics
Total Bedrooms: 4
Bedrooms Above Ground: 4
Bedrooms Below Ground: 0
Dimensions: —
Floor Type: —
Dimensions: —
Floor Type: —
Dimensions: —
Floor Type: —
Full Bathrooms: 5
Bathroom Amenities: Whirlpool,Double Sink,Full Body Spray Shower,Soaking Tub
Bathroom in Basement: 1
Rooms: —
Basement Description: —
Other Specifics
| 2 | |
| — | |
| — | |
| — | |
| — | |
| 48X150 | |
| Finished,Interior Stair | |
| — | |
| — | |
| — | |
| Not in DB | |
| — | |
| — | |
| — | |
| — |
Tax History
| Year | Property Taxes |
|---|---|
| 2009 | $14,798 |
| 2025 | $19,300 |
Contact Agent
Nearby Similar Homes
Nearby Sold Comparables
Contact Agent
Listing Provided By
Keller Williams Infinity


