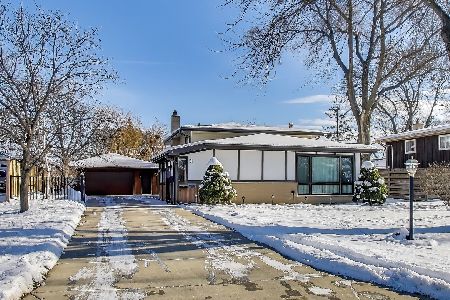142 Fernwood Drive, Glenview, Illinois 60025
$344,000
|
Sold
|
|
| Status: | Closed |
| Sqft: | 2,000 |
| Cost/Sqft: | $175 |
| Beds: | 3 |
| Baths: | 2 |
| Year Built: | 1959 |
| Property Taxes: | $6,722 |
| Days On Market: | 2084 |
| Lot Size: | 0,18 |
Description
Nicely updated 3bed/2bath home in Glenview. Hardwood floors throughout main level and over-sized window overlooking front yard. The open kitchen features stainless steel appliances, newer cabinets, and large granite bar area perfect for entertaining. Connected dining room easily fits everyone for the holidays. All 3 bedrooms on second level are generously sized, feature large closets and have hardwood under carpet. 2nd floor bath is updated with shower/bath combo. Lower level family room has the second full bathroom, ample space for watching TV, kids' play area, piano, and office area. Full size laundry room and spacious storage also on lower level, with access door to backyard. Backyard has cement patio area for lounging and grilling. 2-car detached garage also has additional storage area. .3 miles to park, .6 miles to Washington Elementary, and 1 miles from Target, Aldi, Walmart, Marianos, Library, Metra.
Property Specifics
| Single Family | |
| — | |
| Bi-Level | |
| 1959 | |
| Partial,Walkout | |
| — | |
| No | |
| 0.18 |
| Cook | |
| — | |
| 0 / Not Applicable | |
| None | |
| Public | |
| Sewer-Storm | |
| 10706715 | |
| 09123070620000 |
Nearby Schools
| NAME: | DISTRICT: | DISTANCE: | |
|---|---|---|---|
|
Grade School
Washington Elementary School |
63 | — | |
|
Middle School
Gemini Junior High School |
63 | Not in DB | |
|
High School
Maine East High School |
207 | Not in DB | |
Property History
| DATE: | EVENT: | PRICE: | SOURCE: |
|---|---|---|---|
| 1 Oct, 2008 | Sold | $300,000 | MRED MLS |
| 7 Aug, 2008 | Under contract | $325,000 | MRED MLS |
| 21 Jul, 2008 | Listed for sale | $325,000 | MRED MLS |
| 29 Jun, 2020 | Sold | $344,000 | MRED MLS |
| 19 May, 2020 | Under contract | $350,000 | MRED MLS |
| 5 May, 2020 | Listed for sale | $350,000 | MRED MLS |
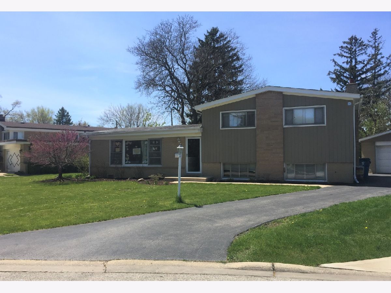
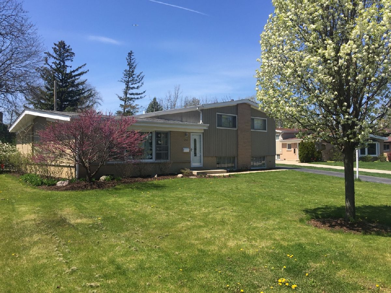
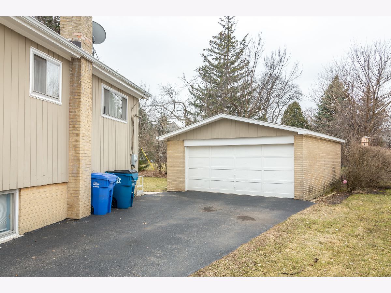
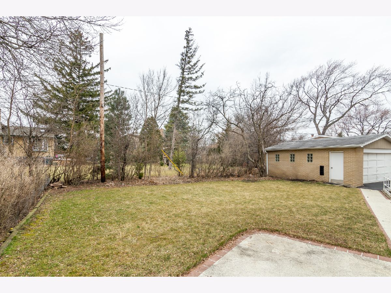
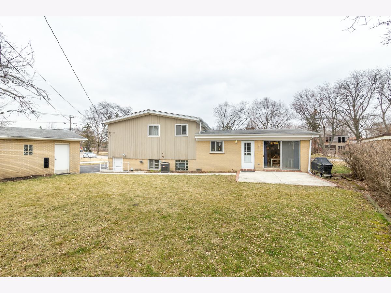
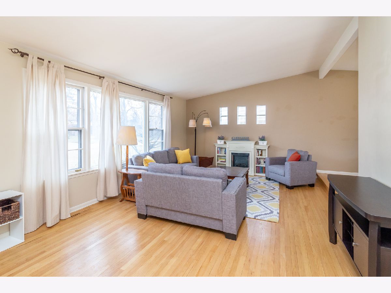
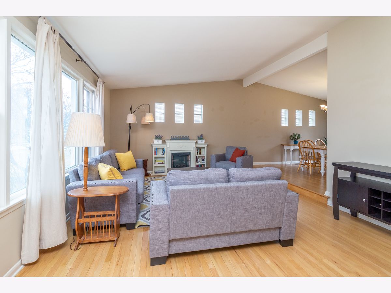
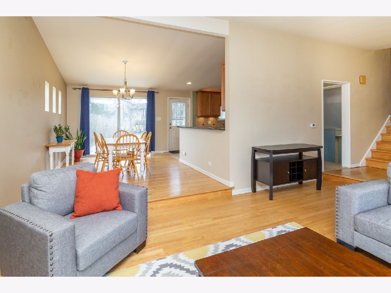
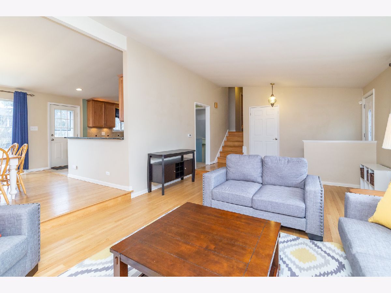
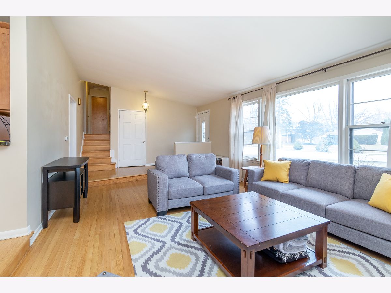
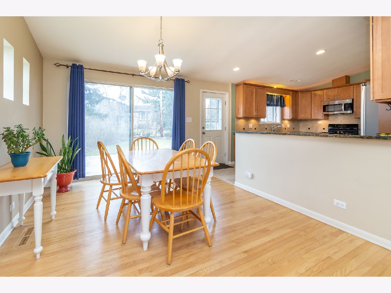
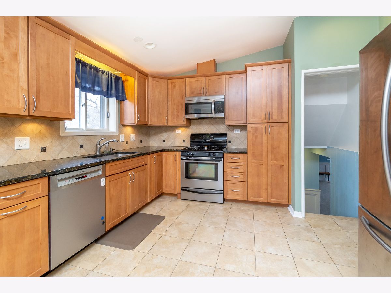
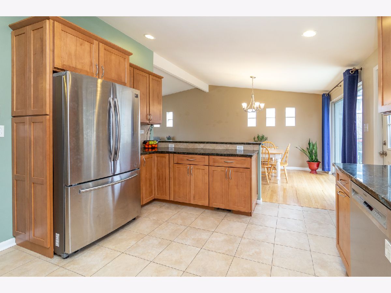
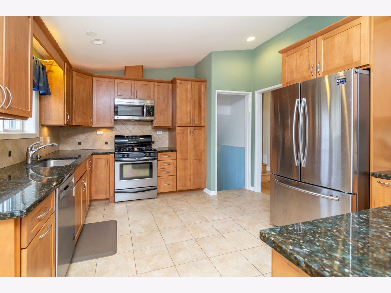
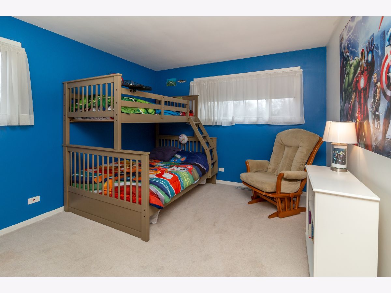
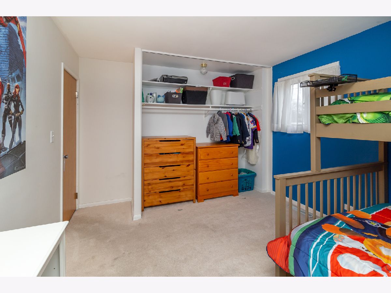
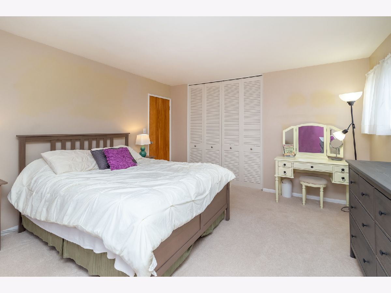
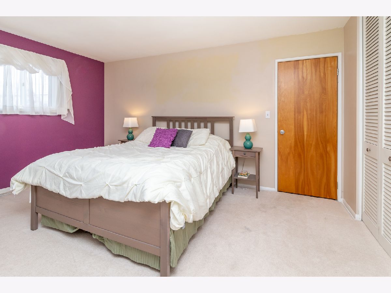
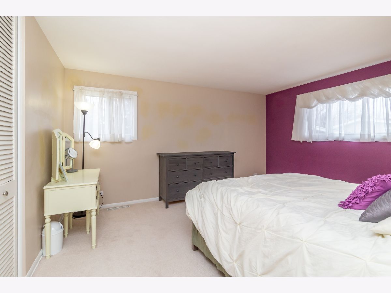
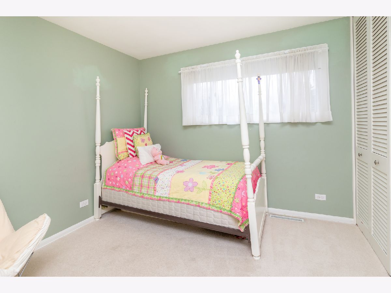
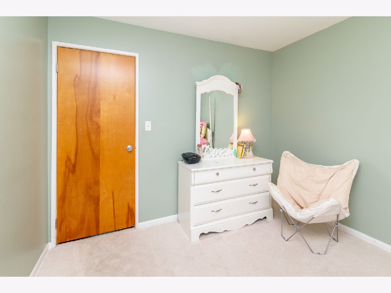
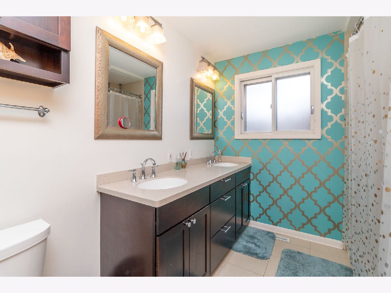
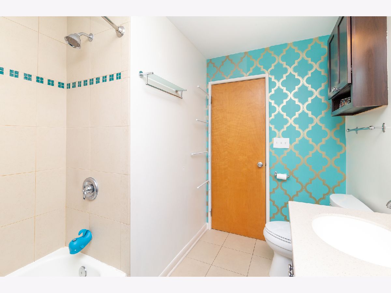
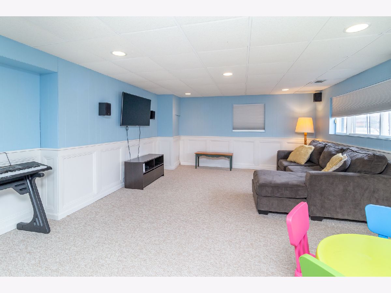
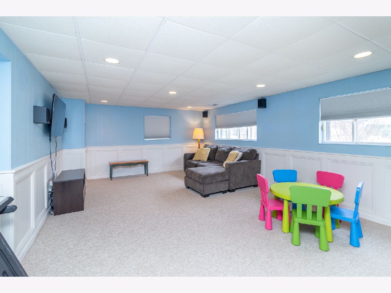
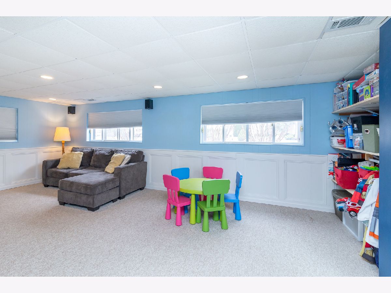
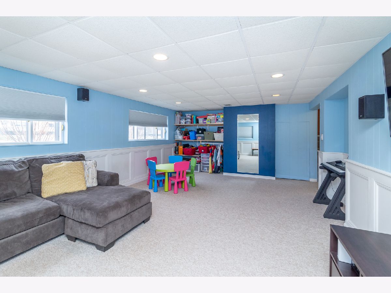
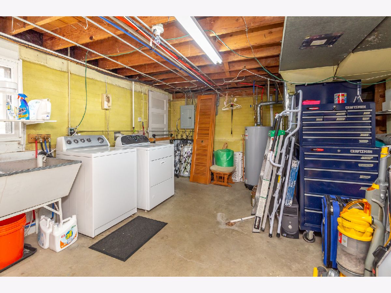
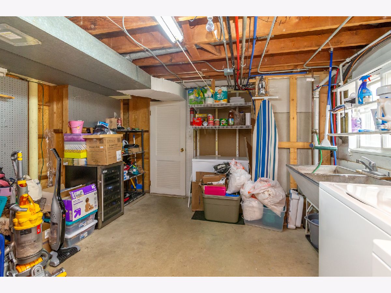
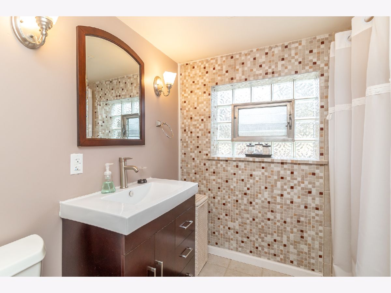
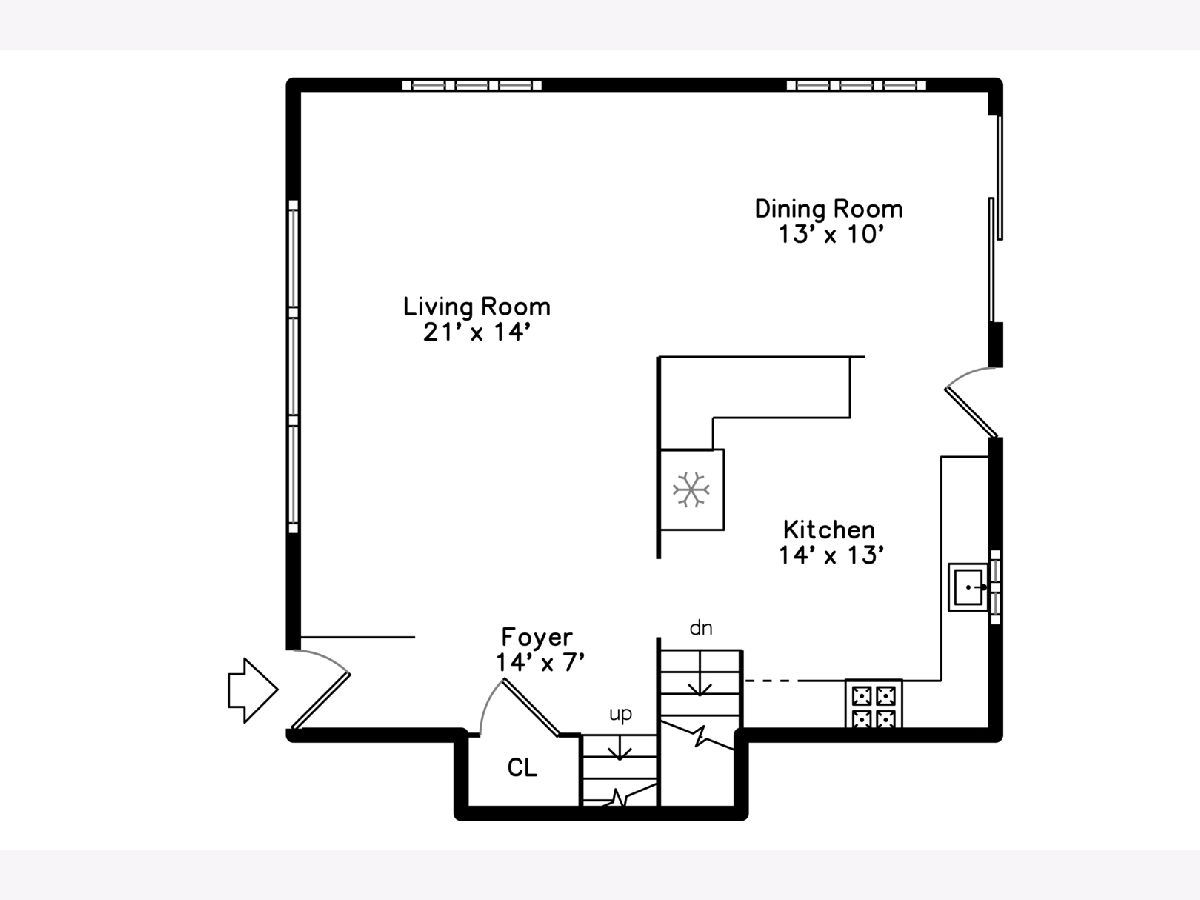
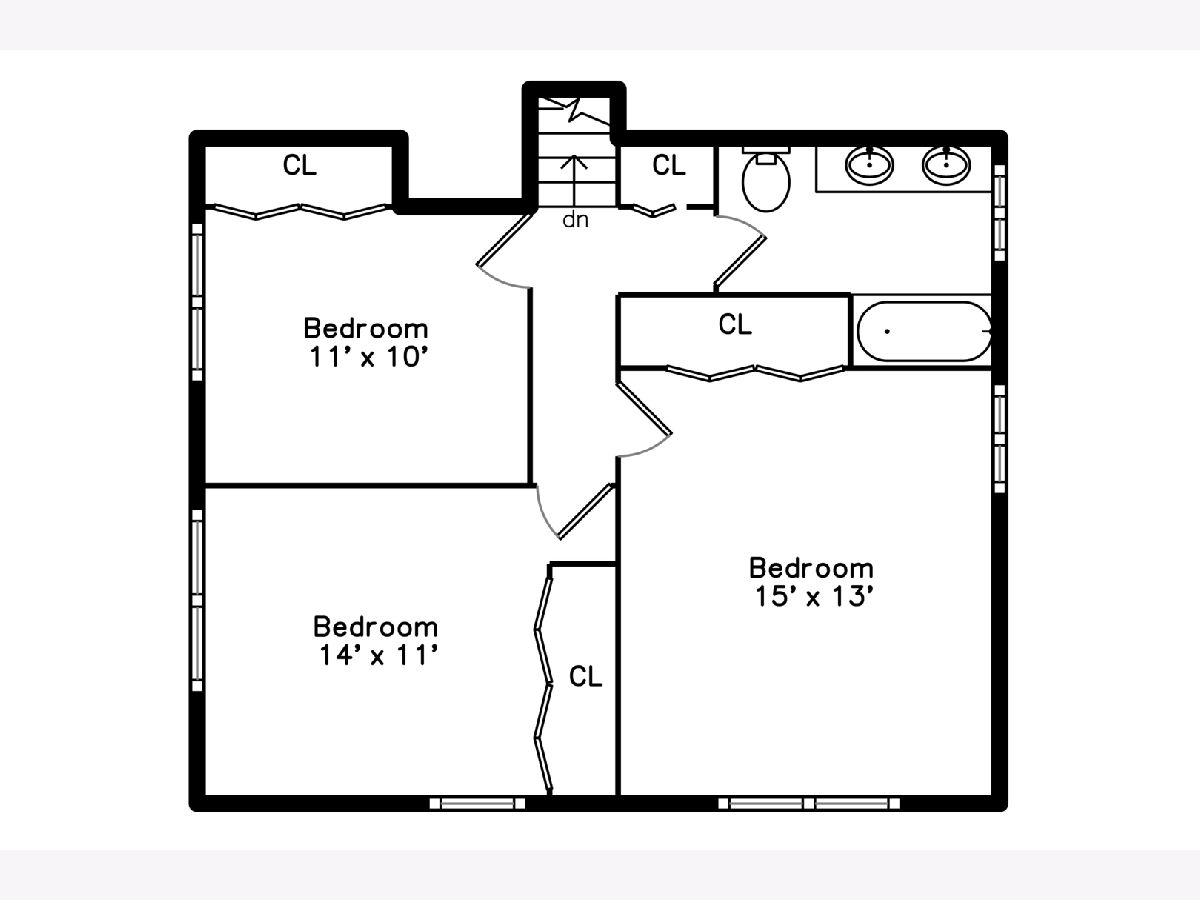
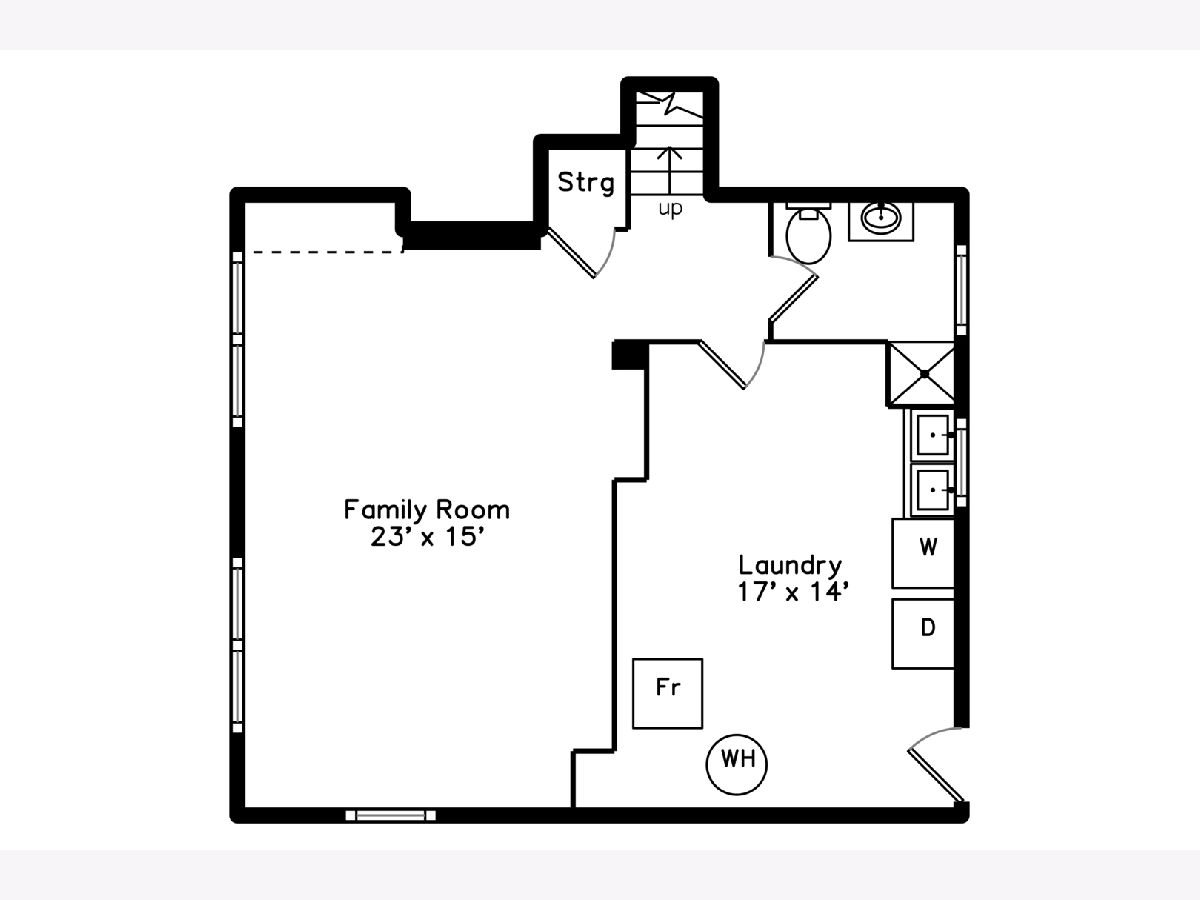
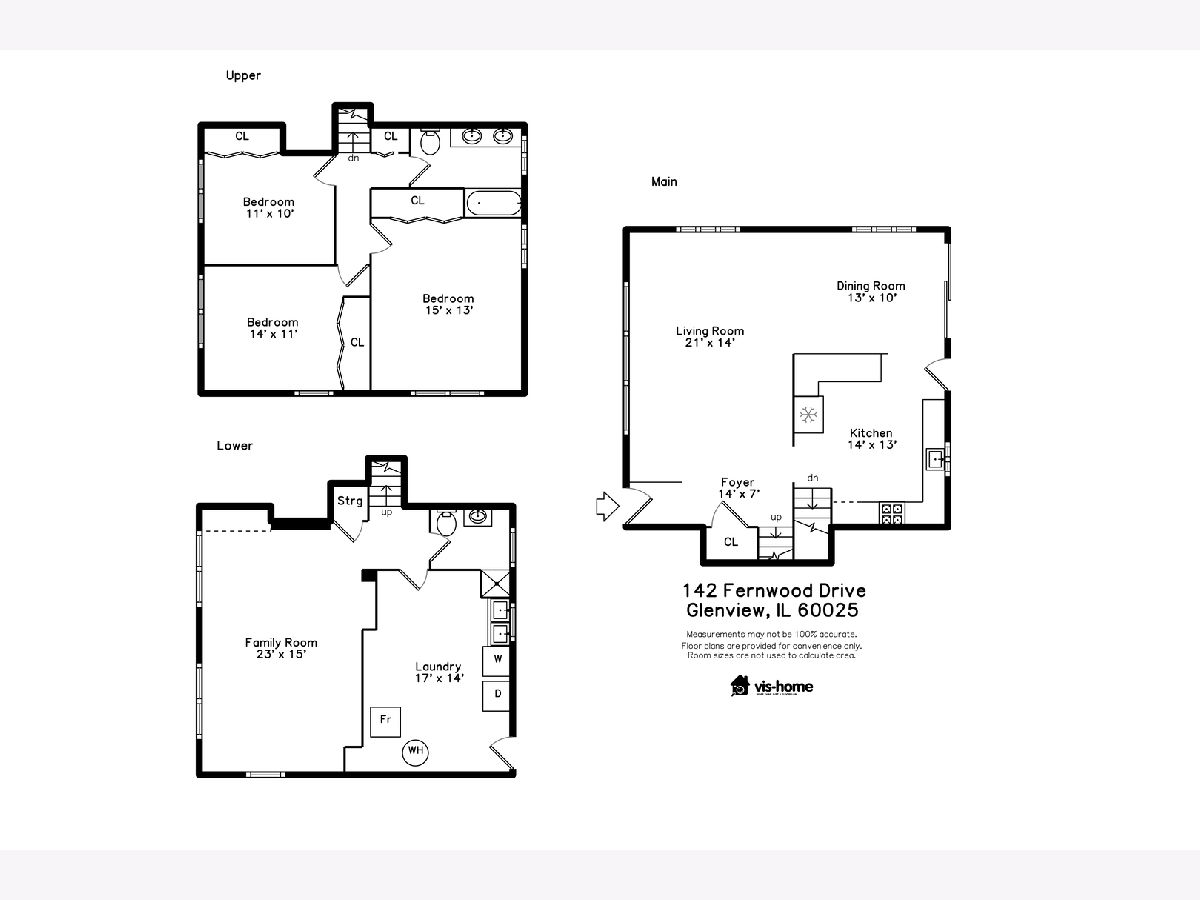
Room Specifics
Total Bedrooms: 3
Bedrooms Above Ground: 3
Bedrooms Below Ground: 0
Dimensions: —
Floor Type: Carpet
Dimensions: —
Floor Type: Carpet
Full Bathrooms: 2
Bathroom Amenities: —
Bathroom in Basement: 1
Rooms: Foyer
Basement Description: Finished
Other Specifics
| 2 | |
| Concrete Perimeter | |
| Asphalt | |
| Stamped Concrete Patio | |
| — | |
| 72X8.5X117X75X85 | |
| Unfinished | |
| None | |
| Hardwood Floors | |
| Range, Microwave, Dishwasher, Refrigerator, Washer, Dryer, Disposal, Stainless Steel Appliance(s) | |
| Not in DB | |
| Park, Street Paved | |
| — | |
| — | |
| — |
Tax History
| Year | Property Taxes |
|---|---|
| 2008 | $2,010 |
| 2020 | $6,722 |
Contact Agent
Nearby Similar Homes
Nearby Sold Comparables
Contact Agent
Listing Provided By
Dream Town Realty


