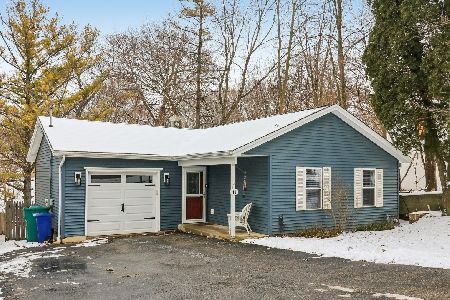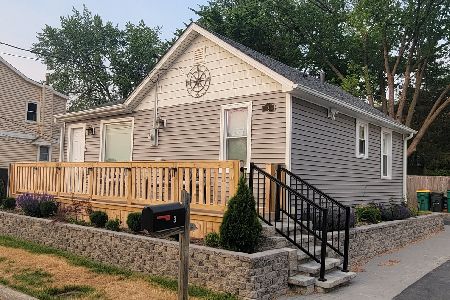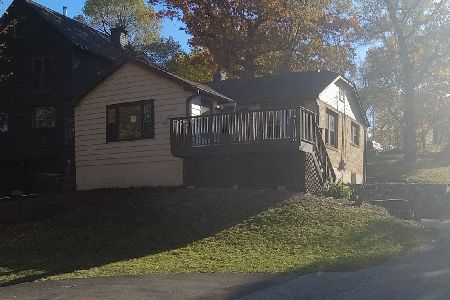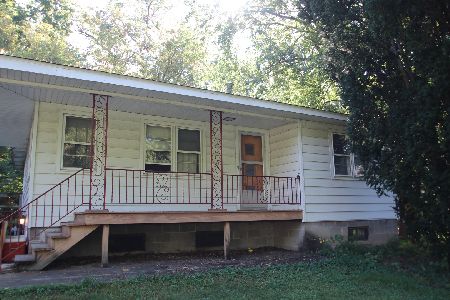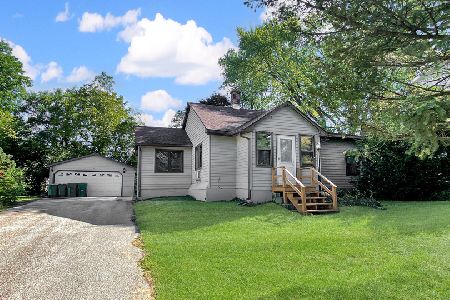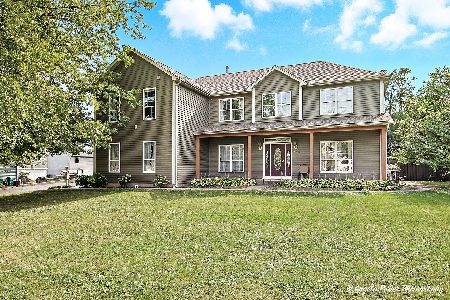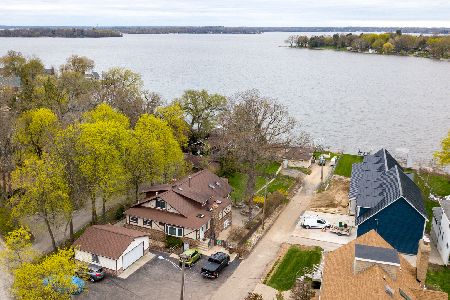142 Grand Avenue, Fox Lake, Illinois 60020
$415,000
|
Sold
|
|
| Status: | Closed |
| Sqft: | 2,895 |
| Cost/Sqft: | $147 |
| Beds: | 6 |
| Baths: | 3 |
| Year Built: | 1940 |
| Property Taxes: | $16,408 |
| Days On Market: | 3576 |
| Lot Size: | 0,53 |
Description
WOW! Beautiful home on Fox Lake. Open concept living/dining/kitchen area provide great views of the lake from nearly every room. 1,725 sq. ft. main floor has everything you need leaving the second floor for the kids & guests. The Greatroom features a wonderful stone fireplace and a wall of glass that opens to the deck and lake. The gourmet kitchen with granite counter tops, Cherry cabinets and Stainless Steel appliances opens to a large dining room area and breakfast bar. Luxurious hardwood floors throughout the first floor which includes the master bedroom suite with sliders to deck & lake, office and sun-drenched 3 season room that opens to deck. In addition to remodeled kitchen & bath and complete interior painting, much of the plumbing and electrical has been updated. Basement recreation room with fireplace & full bath walks out to 1/2 acre yard with steel seawall and plenty of room to play. 3 car garage and plenty of paved guest parking. Walk to train & town. No flooding here.
Property Specifics
| Single Family | |
| — | |
| Traditional | |
| 1940 | |
| Full,Walkout | |
| — | |
| Yes | |
| 0.53 |
| Lake | |
| Brophy Farm | |
| 0 / Not Applicable | |
| None | |
| Public | |
| Public Sewer | |
| 09195633 | |
| 05101120020000 |
Nearby Schools
| NAME: | DISTRICT: | DISTANCE: | |
|---|---|---|---|
|
Grade School
Lotus School |
114 | — | |
|
Middle School
Stanton School |
114 | Not in DB | |
|
High School
Grant Community High School |
124 | Not in DB | |
Property History
| DATE: | EVENT: | PRICE: | SOURCE: |
|---|---|---|---|
| 6 Jul, 2016 | Sold | $415,000 | MRED MLS |
| 23 May, 2016 | Under contract | $424,900 | MRED MLS |
| — | Last price change | $449,900 | MRED MLS |
| 13 Apr, 2016 | Listed for sale | $449,900 | MRED MLS |
Room Specifics
Total Bedrooms: 6
Bedrooms Above Ground: 6
Bedrooms Below Ground: 0
Dimensions: —
Floor Type: Carpet
Dimensions: —
Floor Type: Carpet
Dimensions: —
Floor Type: Carpet
Dimensions: —
Floor Type: —
Dimensions: —
Floor Type: —
Full Bathrooms: 3
Bathroom Amenities: Double Sink
Bathroom in Basement: 1
Rooms: Bedroom 5,Bedroom 6,Den,Deck,Exercise Room,Office,Storage,Sun Room
Basement Description: Partially Finished
Other Specifics
| 3 | |
| Concrete Perimeter | |
| Asphalt | |
| Deck, Patio, Storms/Screens | |
| Chain of Lakes Frontage,Lake Front | |
| 75 X 366 X 45 X 389 | |
| Full,Interior Stair,Unfinished | |
| — | |
| Hardwood Floors, First Floor Bedroom, First Floor Full Bath | |
| Double Oven, Microwave, Dishwasher, Refrigerator, Freezer, Washer, Dryer, Disposal, Stainless Steel Appliance(s) | |
| Not in DB | |
| Sidewalks, Street Lights, Street Paved | |
| — | |
| — | |
| Wood Burning, Gas Log, Gas Starter |
Tax History
| Year | Property Taxes |
|---|---|
| 2016 | $16,408 |
Contact Agent
Nearby Similar Homes
Nearby Sold Comparables
Contact Agent
Listing Provided By
RE/MAX Showcase

