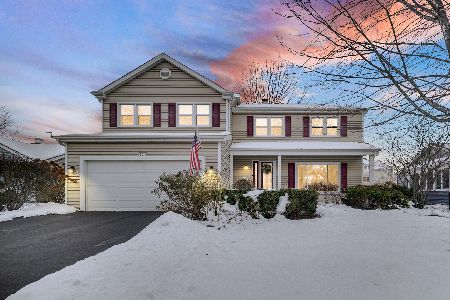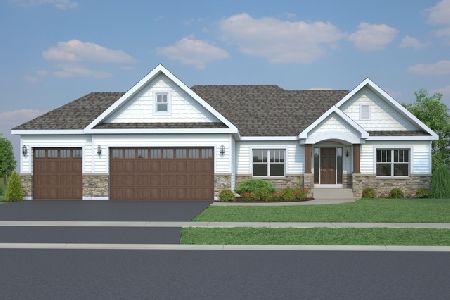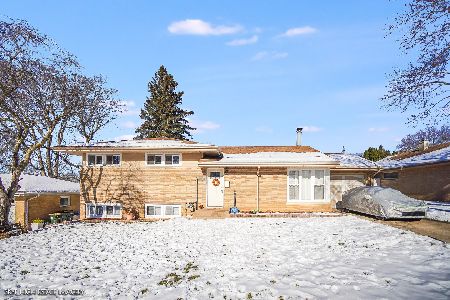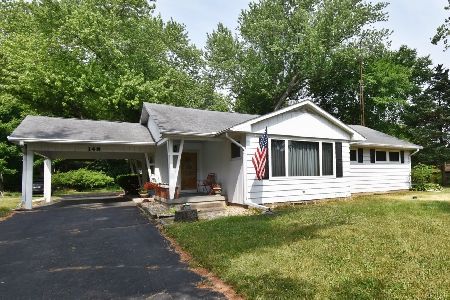142 Lincolnway, North Aurora, Illinois 60542
$225,000
|
Sold
|
|
| Status: | Closed |
| Sqft: | 2,096 |
| Cost/Sqft: | $111 |
| Beds: | 3 |
| Baths: | 3 |
| Year Built: | 1958 |
| Property Taxes: | $7,089 |
| Days On Market: | 2284 |
| Lot Size: | 0,87 |
Description
Are you ready to be in your own home for the holidays ~ THIS HOME IS A MUST SEE 3 BEDROOM BRICK RANCH WITH MANY UPDATES on a huge (double lot) almost an acre with 2096 sq ft of living space ~ Zoned heating (separate for main house and separate for family room, den & 3rd bedroom) ~ 2 full baths with 1/2 bath in basement ~ NEW CUSTOM BLINDS IN LIVING ROOM & DINING ROOM ~ FRESHLY PAINTED AND NEW CARPET THROUGHOUT ~ NEW WATER HEATER ~ MAIN HALL BATH UPDATED: PAINTED, BEAUTIFULLY REGLAZED, NEW VANITY TOP, NEW FAUCET & GORGEOUS NEW FLOORING ~ NEW SS APPLIANCES IN KITCHEN & NEW KITCHEN SINK WITH NEW FAUCET ~ FULL BATH OFF DEN/OFFICE AND 3RD BEDROOM COULD MAKE A IN-LAW SUITE ~ Partial basement/crawl space ~ Property backs up to wooded land so no one behind you ~ 2 wood burning fireplaces (1 in living room and 1 in family room) ~ Master bedroom has a private sink and double closets ~ Family room has knotty pine paneling ~ Basement entry from family room ~ Huge office/den area off family room ~ BONUS FROM SELLERS: a 14 month home warranty for peace of mind ~ 2 car detached garage ~ Oversized concrete driveway making it easy to back up and turn around ~ So much yard space ~ easy access to I88, Randall, parks, restaurants, library ~ Can raise chickens/enjoy fresh eggs daily ~ Feels very private (like country living but in the city) ~ Being SOLD AS-IS, ESTATE.
Property Specifics
| Single Family | |
| — | |
| — | |
| 1958 | |
| — | |
| — | |
| No | |
| 0.87 |
| Kane | |
| — | |
| — / Not Applicable | |
| — | |
| — | |
| — | |
| 10551303 | |
| 1504201006 |
Property History
| DATE: | EVENT: | PRICE: | SOURCE: |
|---|---|---|---|
| 12 Dec, 2019 | Sold | $225,000 | MRED MLS |
| 10 Nov, 2019 | Under contract | $232,900 | MRED MLS |
| — | Last price change | $239,900 | MRED MLS |
| 17 Oct, 2019 | Listed for sale | $239,900 | MRED MLS |
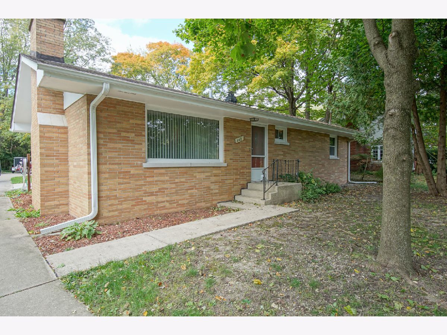
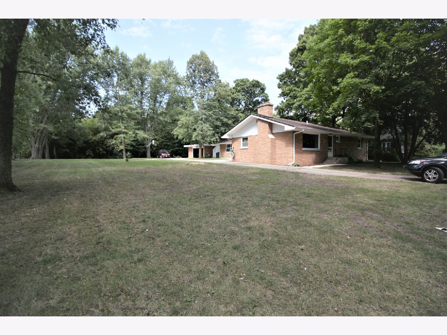
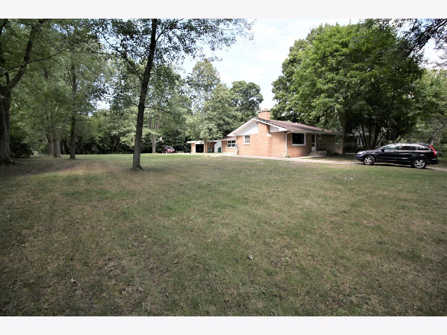
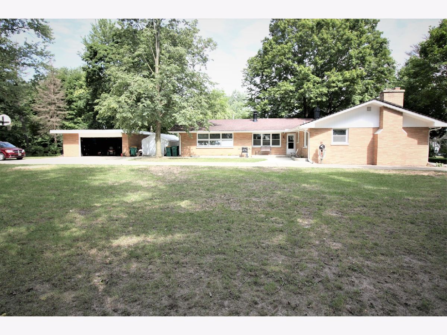
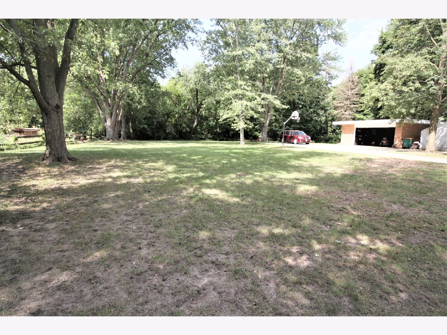
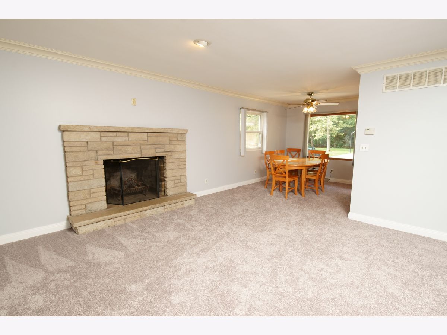
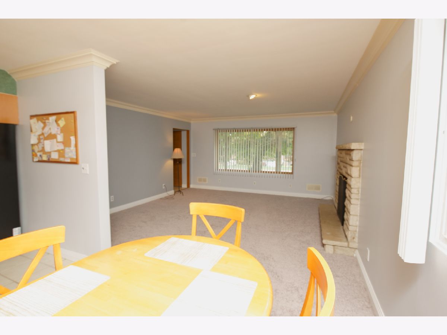
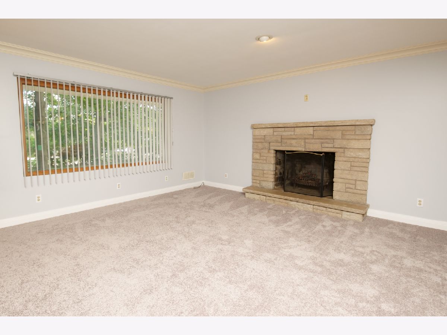
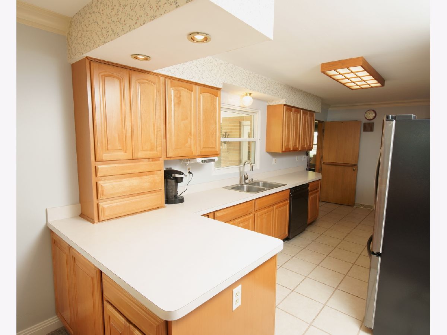
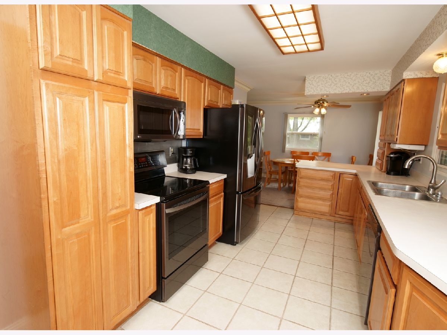
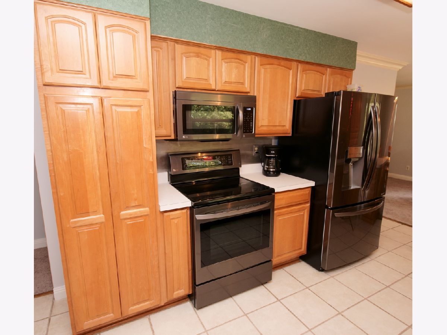
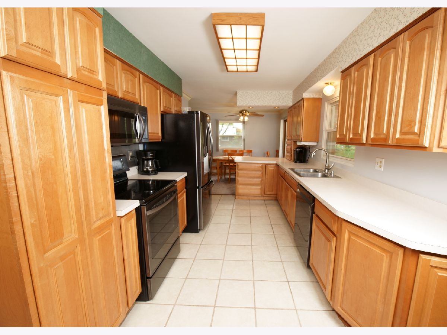
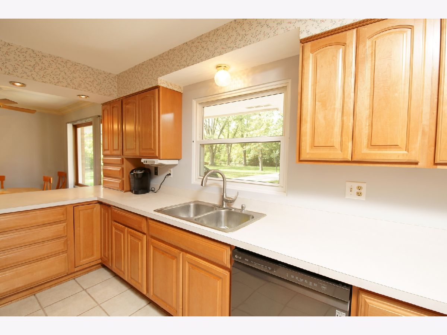
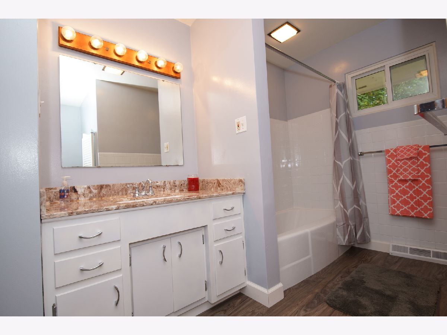
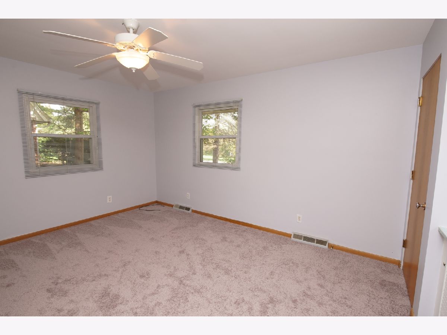
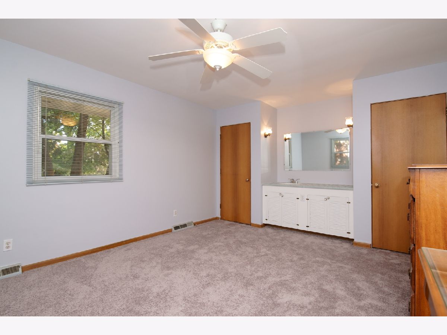
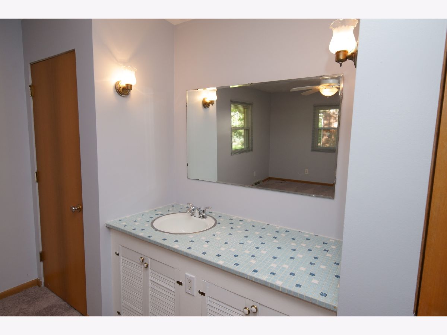
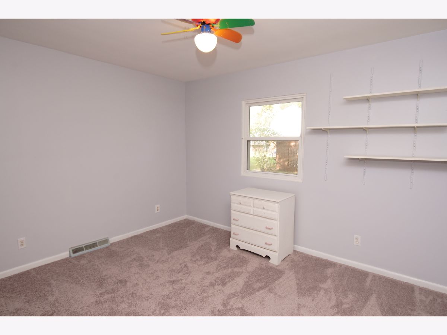
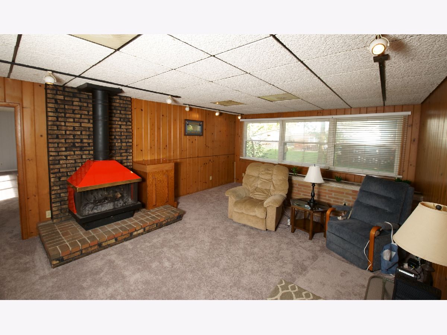
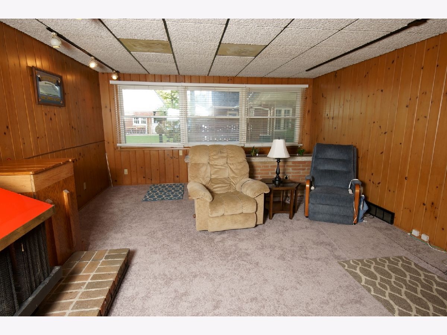
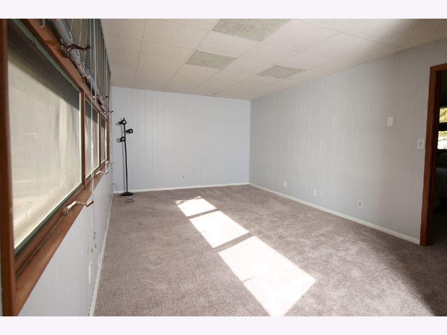
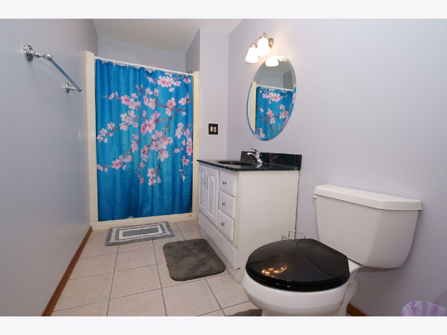
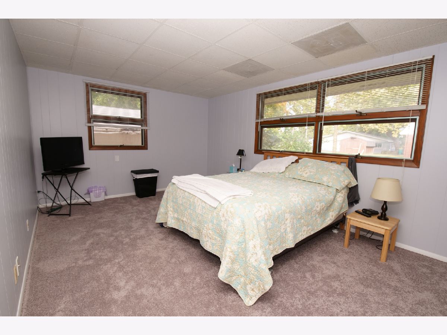
Room Specifics
Total Bedrooms: 3
Bedrooms Above Ground: 3
Bedrooms Below Ground: 0
Dimensions: —
Floor Type: —
Dimensions: —
Floor Type: —
Full Bathrooms: 3
Bathroom Amenities: —
Bathroom in Basement: 1
Rooms: —
Basement Description: —
Other Specifics
| 2 | |
| — | |
| — | |
| — | |
| — | |
| 133 X 286.44 | |
| — | |
| — | |
| — | |
| — | |
| Not in DB | |
| — | |
| — | |
| — | |
| — |
Tax History
| Year | Property Taxes |
|---|---|
| 2019 | $7,089 |
Contact Agent
Nearby Similar Homes
Nearby Sold Comparables
Contact Agent
Listing Provided By
Kettley & Co. Inc. - Batavia

