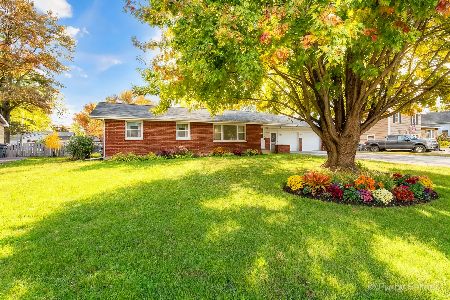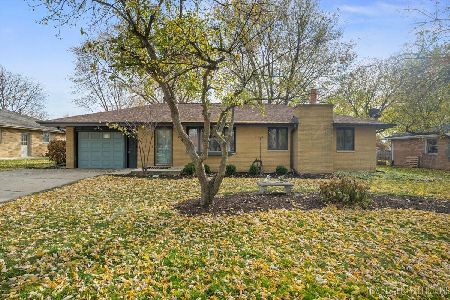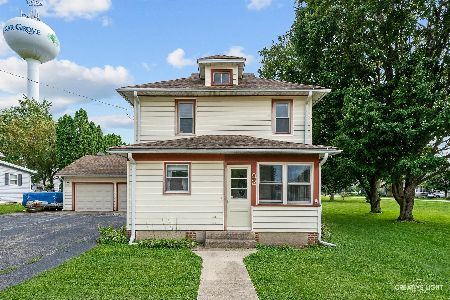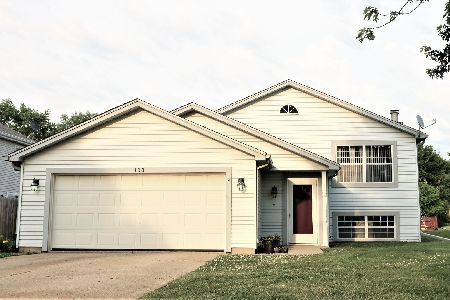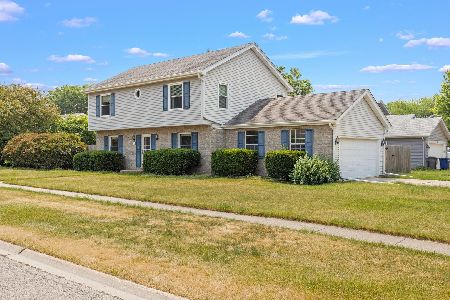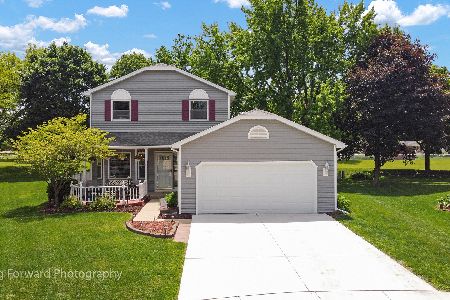142 Meadows Court, Sugar Grove, Illinois 60554
$228,000
|
Sold
|
|
| Status: | Closed |
| Sqft: | 1,748 |
| Cost/Sqft: | $129 |
| Beds: | 3 |
| Baths: | 3 |
| Year Built: | 1987 |
| Property Taxes: | $5,783 |
| Days On Market: | 3596 |
| Lot Size: | 0,17 |
Description
Meticulously loved and cared for, long time owners have made major improvements and you get to benefit! This Sugar Grove home is near the heart of downtown on a cul-de-sac with a backyard adjacent to parks, open space, ball fields, and John Shields Elementary school. Enjoy the community green space that feels like an extension of your yard without the maintenance, hassle, or extra tax bill! This picture perfect home features: an open concept main floor with hardwood flooring throughout, breakfast area with bay window and window seat, 1st floor laundry and 1/2 bath, oversized 19' master bedroom w/ full bath, 2 additional bedrooms with full bath, full finished basement, 3 tier deck, shed, 2 car attached garage, and storage galore! NEW: 50 gal. water heater, back-up battery sump pump (2015); Marvin windows in 1st floor and sliding glass door, Carpet in bedrooms/stairs, vinyl siding (2014); garage door & opener (2011); hardwood floors 1st floor (2007); roof, vinyl windows 2nd floor (2003)
Property Specifics
| Single Family | |
| — | |
| — | |
| 1987 | |
| Full | |
| — | |
| No | |
| 0.17 |
| Kane | |
| Sugar Creek | |
| 0 / Not Applicable | |
| None | |
| Public | |
| Public Sewer | |
| 09178812 | |
| 1421174014 |
Nearby Schools
| NAME: | DISTRICT: | DISTANCE: | |
|---|---|---|---|
|
Grade School
John Shields Elementary School |
302 | — | |
|
Middle School
Kaneland Middle School |
302 | Not in DB | |
|
High School
Kaneland Senior High School |
302 | Not in DB | |
Property History
| DATE: | EVENT: | PRICE: | SOURCE: |
|---|---|---|---|
| 1 Jun, 2016 | Sold | $228,000 | MRED MLS |
| 13 Apr, 2016 | Under contract | $225,000 | MRED MLS |
| 30 Mar, 2016 | Listed for sale | $225,000 | MRED MLS |
Room Specifics
Total Bedrooms: 3
Bedrooms Above Ground: 3
Bedrooms Below Ground: 0
Dimensions: —
Floor Type: Carpet
Dimensions: —
Floor Type: Carpet
Full Bathrooms: 3
Bathroom Amenities: —
Bathroom in Basement: 0
Rooms: Breakfast Room,Exercise Room,Foyer,Storage
Basement Description: Finished
Other Specifics
| 2 | |
| Concrete Perimeter | |
| Concrete | |
| Deck, Storms/Screens | |
| Cul-De-Sac,Park Adjacent | |
| 31X27X127X80X113 | |
| Full | |
| Full | |
| Hardwood Floors, First Floor Laundry | |
| Range, Microwave, Dishwasher, Refrigerator, Washer, Dryer | |
| Not in DB | |
| Sidewalks, Street Lights, Street Paved | |
| — | |
| — | |
| — |
Tax History
| Year | Property Taxes |
|---|---|
| 2016 | $5,783 |
Contact Agent
Nearby Similar Homes
Nearby Sold Comparables
Contact Agent
Listing Provided By
john greene, Realtor

