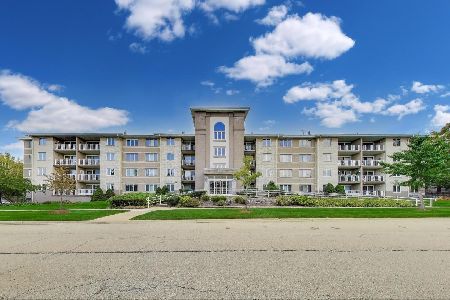142 Morgan's Gate Drive, Wood Dale, Illinois 60191
$232,500
|
Sold
|
|
| Status: | Closed |
| Sqft: | 1,721 |
| Cost/Sqft: | $142 |
| Beds: | 3 |
| Baths: | 3 |
| Year Built: | 2008 |
| Property Taxes: | $5,470 |
| Days On Market: | 4010 |
| Lot Size: | 0,00 |
Description
Beautiful End Unit townhome in Wood Dale, situated on the interior of the neighborhood, with three bedrooms, two and a half baths. Open floor plan on the main level with 9-foot ceilings and tons of natural light. The dining room and living room create a wonderful flow and open to the kitchen. The kitchen boasts stainless steel appliances, granite counter tops, 42" maple cabinets, and an eating area. Patio doors leading onto private balcony for easy access to grill! All three bedrooms are on the second level. Master Suite offers a walk-in closet and a full bath with taller height maple vanity, granite counter tops, and tub/shower. Bright English basement can be a family room or an office. New neutral carpet in living room installed 2015. First floor laundry room, huge storage closet and two-car attached garage make this a winner! Conveniently located within minutes to expressways, shopping & Metra train station!
Property Specifics
| Condos/Townhomes | |
| 2 | |
| — | |
| 2008 | |
| Partial,English | |
| CAMDEN | |
| No | |
| — |
| Du Page | |
| Morgan's Gate Mews | |
| 232 / Monthly | |
| Parking,Insurance,Exterior Maintenance,Lawn Care,Scavenger,Snow Removal | |
| Lake Michigan | |
| Public Sewer | |
| 08858002 | |
| 0315237019 |
Nearby Schools
| NAME: | DISTRICT: | DISTANCE: | |
|---|---|---|---|
|
Grade School
Mohawk Elementary School |
2 | — | |
|
Middle School
Blackhawk Middle School |
2 | Not in DB | |
|
High School
Fenton High School |
100 | Not in DB | |
Property History
| DATE: | EVENT: | PRICE: | SOURCE: |
|---|---|---|---|
| 30 Nov, 2015 | Sold | $232,500 | MRED MLS |
| 29 Sep, 2015 | Under contract | $245,000 | MRED MLS |
| — | Last price change | $247,500 | MRED MLS |
| 10 Mar, 2015 | Listed for sale | $259,900 | MRED MLS |
Room Specifics
Total Bedrooms: 3
Bedrooms Above Ground: 3
Bedrooms Below Ground: 0
Dimensions: —
Floor Type: Carpet
Dimensions: —
Floor Type: Carpet
Full Bathrooms: 3
Bathroom Amenities: —
Bathroom in Basement: 0
Rooms: No additional rooms
Basement Description: Finished
Other Specifics
| 2 | |
| Concrete Perimeter | |
| — | |
| Deck, End Unit | |
| Common Grounds | |
| COMMON | |
| — | |
| Full | |
| Wood Laminate Floors, First Floor Laundry, Storage | |
| Range, Microwave, Dishwasher, Refrigerator, Freezer, Washer, Dryer, Disposal, Stainless Steel Appliance(s) | |
| Not in DB | |
| — | |
| — | |
| — | |
| — |
Tax History
| Year | Property Taxes |
|---|---|
| 2015 | $5,470 |
Contact Agent
Nearby Sold Comparables
Contact Agent
Listing Provided By
Baird & Warner




