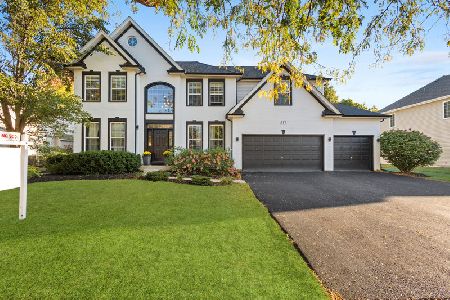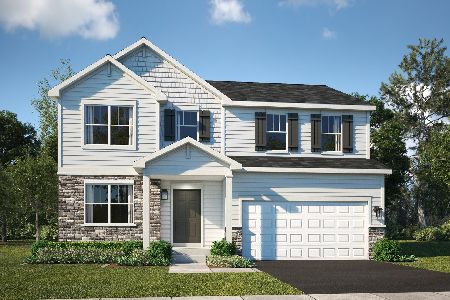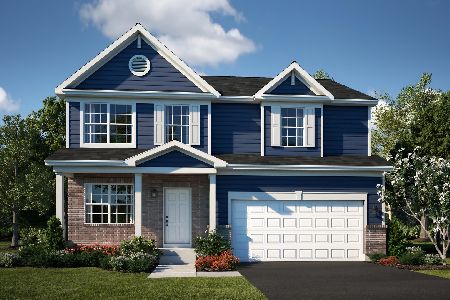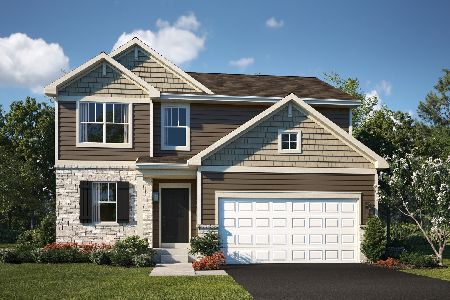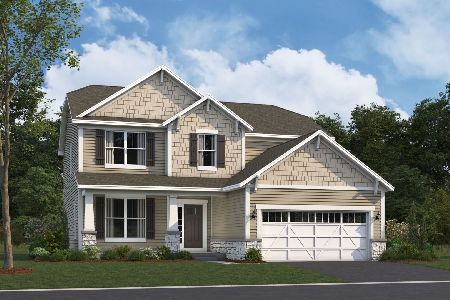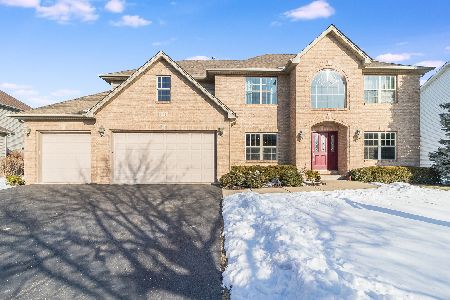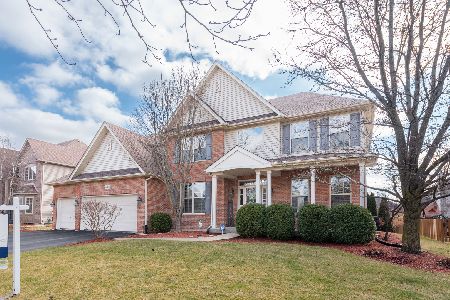142 Pineridge Drive, Oswego, Illinois 60543
$300,000
|
Sold
|
|
| Status: | Closed |
| Sqft: | 3,297 |
| Cost/Sqft: | $100 |
| Beds: | 4 |
| Baths: | 3 |
| Year Built: | 2004 |
| Property Taxes: | $9,486 |
| Days On Market: | 2924 |
| Lot Size: | 0,25 |
Description
Best value and lowest cost in Gates Creek West. Magnificent and spacious 4 bedroom, 2-1/2 bath home with an open concept floor plan is now available in this desirable subdivision. Bright and sunny throughout with tons of natural light. Features include nine-foot ceilings on the first floor, and a stunning two-story family room with spectacular views and a cozy fireplace. Generous sized eat in kitchen has sliding doors to the backyard and brick paver patio for great entertaining. Still on the first floor is a nice den/office for working or getting away. Upstairs be greeted with four large bedrooms, including a master suite w/tray ceiling, soaking tub and walk-in closet. Full basement allows tons of additional storage and possibility to finish. Roomy three car garage. Enjoy easy access to shopping, the I-88 corridor, and highly rated Yorkville school system.
Property Specifics
| Single Family | |
| — | |
| Traditional | |
| 2004 | |
| Full | |
| — | |
| No | |
| 0.25 |
| Kendall | |
| Gates Creek West | |
| 225 / Annual | |
| Other | |
| Public | |
| Public Sewer | |
| 09841659 | |
| 0213104015 |
Nearby Schools
| NAME: | DISTRICT: | DISTANCE: | |
|---|---|---|---|
|
Grade School
Grande Reserve Elementary School |
115 | — | |
|
Middle School
Yorkville Middle School |
115 | Not in DB | |
|
High School
Yorkville High School |
115 | Not in DB | |
Property History
| DATE: | EVENT: | PRICE: | SOURCE: |
|---|---|---|---|
| 30 Jan, 2015 | Sold | $258,000 | MRED MLS |
| 9 Jan, 2015 | Under contract | $260,000 | MRED MLS |
| — | Last price change | $272,000 | MRED MLS |
| 31 Jul, 2014 | Listed for sale | $329,900 | MRED MLS |
| 1 Jun, 2018 | Sold | $300,000 | MRED MLS |
| 11 Apr, 2018 | Under contract | $329,900 | MRED MLS |
| — | Last price change | $334,900 | MRED MLS |
| 26 Jan, 2018 | Listed for sale | $334,900 | MRED MLS |
Room Specifics
Total Bedrooms: 4
Bedrooms Above Ground: 4
Bedrooms Below Ground: 0
Dimensions: —
Floor Type: Carpet
Dimensions: —
Floor Type: Carpet
Dimensions: —
Floor Type: Carpet
Full Bathrooms: 3
Bathroom Amenities: —
Bathroom in Basement: 0
Rooms: Den
Basement Description: Unfinished
Other Specifics
| 3 | |
| Concrete Perimeter | |
| Asphalt | |
| Brick Paver Patio | |
| Fenced Yard | |
| 86X125 | |
| Unfinished | |
| Full | |
| Vaulted/Cathedral Ceilings, Hardwood Floors, First Floor Laundry | |
| Range, Microwave, Dishwasher, Refrigerator, Washer, Dryer, Disposal, Stainless Steel Appliance(s) | |
| Not in DB | |
| Sidewalks, Street Lights | |
| — | |
| — | |
| Wood Burning |
Tax History
| Year | Property Taxes |
|---|---|
| 2015 | $8,376 |
| 2018 | $9,486 |
Contact Agent
Nearby Similar Homes
Nearby Sold Comparables
Contact Agent
Listing Provided By
Baird & Warner

