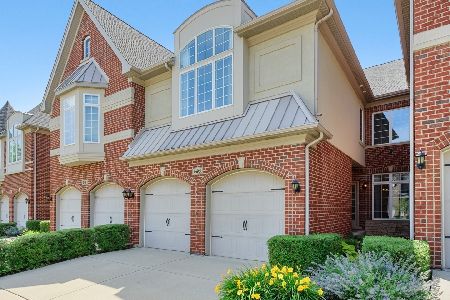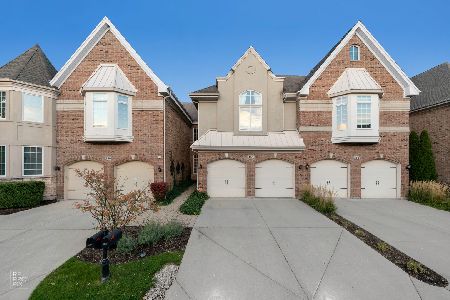142 Roundtree Court, Bloomingdale, Illinois 60108
$380,000
|
Sold
|
|
| Status: | Closed |
| Sqft: | 3,101 |
| Cost/Sqft: | $132 |
| Beds: | 3 |
| Baths: | 3 |
| Year Built: | 2007 |
| Property Taxes: | $12,030 |
| Days On Market: | 2951 |
| Lot Size: | 0,00 |
Description
Executive Townhome with a premier location, overlooking a green space park with gazebo, in the prestigious Bloomingdale Walk Community. Designed and configured by the original owner, this beautiful, upscale home offers all of the sought after features: open concept floor plan, hardwood floors on the 1st level, 9 foot ceilings, open kitchen concept with high end finishes including: stainless appliances, breakfast bar, casual eating area, walk-in pantry, maple cabinets, granite counters plus a 1st floor Family Room with fireplace, sunset & park views and French door access to the paver patio. Stunning Master Retreat with luxury bath, her and his closets and a huge sitting area with a 2nd fireplace. 2 additional 2nd floor bedrooms w/large closets and a 2nd floor laundry plus a third level bonus room-great office space. Large, high ceiling, unfinished basement with endless possibilities, 2 car garage and this premium location. Near shopping, entertainment and transportation. Gorgeous.
Property Specifics
| Condos/Townhomes | |
| 2 | |
| — | |
| 2007 | |
| Full | |
| BRYN MAWR I | |
| No | |
| — |
| Du Page | |
| Bloomingdale Walk Townhomes | |
| 298 / Monthly | |
| Insurance,Exterior Maintenance,Lawn Care,Scavenger,Snow Removal | |
| Lake Michigan | |
| Public Sewer | |
| 09844142 | |
| 0217403019 |
Nearby Schools
| NAME: | DISTRICT: | DISTANCE: | |
|---|---|---|---|
|
High School
Glenbard North High School |
87 | Not in DB | |
Property History
| DATE: | EVENT: | PRICE: | SOURCE: |
|---|---|---|---|
| 14 Jun, 2018 | Sold | $380,000 | MRED MLS |
| 17 Apr, 2018 | Under contract | $409,900 | MRED MLS |
| — | Last price change | $419,900 | MRED MLS |
| 30 Jan, 2018 | Listed for sale | $429,900 | MRED MLS |
Room Specifics
Total Bedrooms: 3
Bedrooms Above Ground: 3
Bedrooms Below Ground: 0
Dimensions: —
Floor Type: Carpet
Dimensions: —
Floor Type: Carpet
Full Bathrooms: 3
Bathroom Amenities: Whirlpool,Separate Shower,Double Sink
Bathroom in Basement: 0
Rooms: Breakfast Room,Office
Basement Description: Unfinished,Bathroom Rough-In
Other Specifics
| 2 | |
| Concrete Perimeter | |
| Concrete | |
| Brick Paver Patio | |
| Common Grounds,Landscaped | |
| COMMON | |
| — | |
| Full | |
| Vaulted/Cathedral Ceilings, Hardwood Floors, Second Floor Laundry, Laundry Hook-Up in Unit, Storage | |
| Range, Microwave, Dishwasher, Refrigerator, Washer, Dryer, Disposal, Stainless Steel Appliance(s) | |
| Not in DB | |
| — | |
| — | |
| — | |
| Gas Log, Gas Starter |
Tax History
| Year | Property Taxes |
|---|---|
| 2018 | $12,030 |
Contact Agent
Nearby Similar Homes
Nearby Sold Comparables
Contact Agent
Listing Provided By
Baird & Warner








