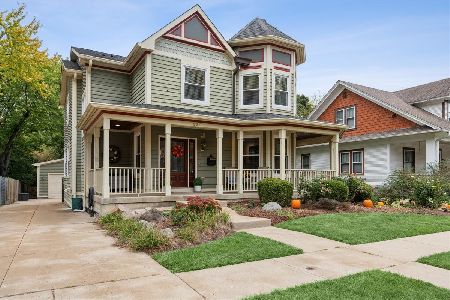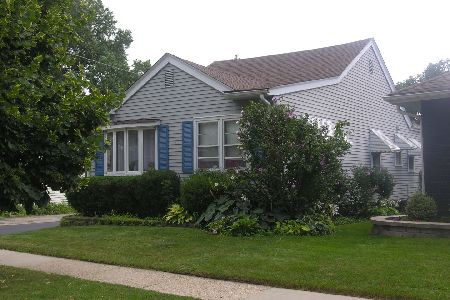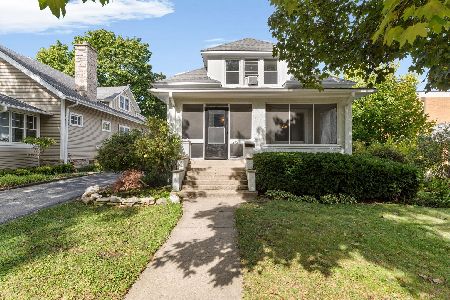142 School Street, Libertyville, Illinois 60048
$862,500
|
Sold
|
|
| Status: | Closed |
| Sqft: | 3,314 |
| Cost/Sqft: | $264 |
| Beds: | 4 |
| Baths: | 5 |
| Year Built: | 2010 |
| Property Taxes: | $21,837 |
| Days On Market: | 2288 |
| Lot Size: | 0,07 |
Description
School Street is a suburban yet urban location! Developed for those who desire in town living with proximity to the commuter train, this community is just steps to all the amenities of the quaint town of Libertyville. You'll be amazed at the amount of living space in this charming home. Features include a captivating front porch, living room with fireplace, kitchen with picturesque eating area , family room, powder room and mud room complete the first floor. Second floor features the master bedroom suite and guest suite with private bath. Adjacent to the master bedroom is a walk way to the office/workout room with complete privacy. The third floor includes two spacious bedrooms, a full bath and laundry room. Additionally, a finished basement includes a bedroom, full bath, rec room and storage room with a washer/dryer hook up. Beautifully decorated and freshly painted, this home is ready to welcome a new owner to enjoy all the amenities of School Street!
Property Specifics
| Single Family | |
| — | |
| Bungalow | |
| 2010 | |
| Full | |
| — | |
| No | |
| 0.07 |
| Lake | |
| School Street | |
| 550 / Annual | |
| Other | |
| Lake Michigan,Public | |
| Public Sewer | |
| 10460292 | |
| 11164040430000 |
Nearby Schools
| NAME: | DISTRICT: | DISTANCE: | |
|---|---|---|---|
|
Grade School
Butterfield School |
70 | — | |
|
Middle School
Highland Middle School |
70 | Not in DB | |
|
High School
Libertyville High School |
128 | Not in DB | |
Property History
| DATE: | EVENT: | PRICE: | SOURCE: |
|---|---|---|---|
| 25 May, 2011 | Sold | $700,745 | MRED MLS |
| 19 Jul, 2010 | Under contract | $660,000 | MRED MLS |
| 14 Jul, 2010 | Listed for sale | $660,000 | MRED MLS |
| 27 Aug, 2019 | Sold | $862,500 | MRED MLS |
| 31 Jul, 2019 | Under contract | $875,000 | MRED MLS |
| 23 Jul, 2019 | Listed for sale | $875,000 | MRED MLS |
Room Specifics
Total Bedrooms: 5
Bedrooms Above Ground: 4
Bedrooms Below Ground: 1
Dimensions: —
Floor Type: Carpet
Dimensions: —
Floor Type: Carpet
Dimensions: —
Floor Type: Carpet
Dimensions: —
Floor Type: —
Full Bathrooms: 5
Bathroom Amenities: Double Sink,Soaking Tub
Bathroom in Basement: 1
Rooms: Bedroom 5,Office,Recreation Room
Basement Description: Finished
Other Specifics
| 2 | |
| Concrete Perimeter | |
| Asphalt | |
| Porch, Storms/Screens, Breezeway | |
| Landscaped | |
| 2871 | |
| — | |
| Full | |
| Vaulted/Cathedral Ceilings, Skylight(s), Hardwood Floors, Walk-In Closet(s) | |
| Range, Microwave, Dishwasher, Refrigerator, Disposal, Stainless Steel Appliance(s) | |
| Not in DB | |
| Sidewalks, Street Lights, Street Paved | |
| — | |
| — | |
| Gas Log |
Tax History
| Year | Property Taxes |
|---|---|
| 2011 | $1,605 |
| 2019 | $21,837 |
Contact Agent
Nearby Similar Homes
Nearby Sold Comparables
Contact Agent
Listing Provided By
@properties









