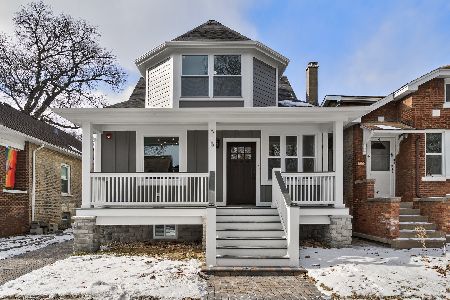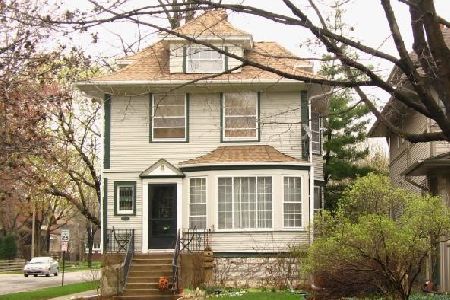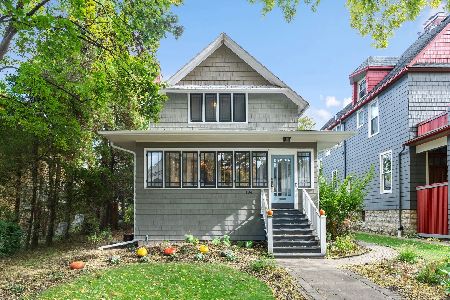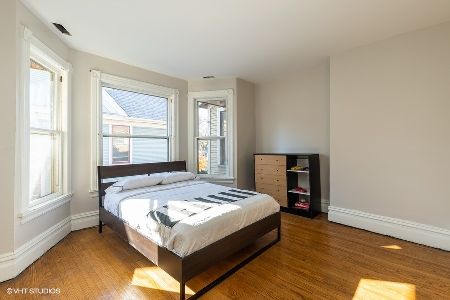142 Scoville Avenue, Oak Park, Illinois 60302
$505,000
|
Sold
|
|
| Status: | Closed |
| Sqft: | 3,472 |
| Cost/Sqft: | $149 |
| Beds: | 5 |
| Baths: | 4 |
| Year Built: | 1893 |
| Property Taxes: | $22,919 |
| Days On Market: | 2224 |
| Lot Size: | 0,20 |
Description
Center of Town family home with 11' ceilings, four spacious levels of living in beautiful Oak Park, large corner lot 50 x 175. Formal entry has original double doors, gracious foyer leads to dining & living room with wood burning fireplace, adjacent sun room, main floor family room, delightful eat-in kitchen with tons of cabinets, granite counter-tops & stainless steel appliances. Great flow, tons of natural light & storage throughout this beauty! Double staircase to the 2nd level master suite in addition to 3 good size bedroom, laundry & 2 full bathrooms. Third floor has another master suite & den/sitting area. Partially finished basement has play room, and work/utility/storage room. Front and back porches, 2 car garage + an exterior parking space on a large fenced lot! Amazing to be able to walk out your door to transportation, restaurants, shopping and all schools! Tear off roof 2008, furnace/ac 3 yrs old. Whether you want to renovate or simply move in, this house is ready for you. Home is in good condition but being sold as is. MOTIVATED SELLER SHOW US YOUR OFFER
Property Specifics
| Single Family | |
| — | |
| — | |
| 1893 | |
| Full | |
| — | |
| No | |
| 0.2 |
| Cook | |
| — | |
| — / Not Applicable | |
| None | |
| Lake Michigan,Public | |
| Public Sewer | |
| 10599401 | |
| 16074040160000 |
Nearby Schools
| NAME: | DISTRICT: | DISTANCE: | |
|---|---|---|---|
|
Grade School
William Beye Elementary School |
97 | — | |
|
Middle School
Percy Julian Middle School |
97 | Not in DB | |
|
High School
Oak Park & River Forest High Sch |
200 | Not in DB | |
Property History
| DATE: | EVENT: | PRICE: | SOURCE: |
|---|---|---|---|
| 13 Apr, 2020 | Sold | $505,000 | MRED MLS |
| 13 Feb, 2020 | Under contract | $519,000 | MRED MLS |
| 1 Jan, 2020 | Listed for sale | $519,000 | MRED MLS |
Room Specifics
Total Bedrooms: 5
Bedrooms Above Ground: 5
Bedrooms Below Ground: 0
Dimensions: —
Floor Type: Hardwood
Dimensions: —
Floor Type: Hardwood
Dimensions: —
Floor Type: Hardwood
Dimensions: —
Floor Type: —
Full Bathrooms: 4
Bathroom Amenities: Whirlpool
Bathroom in Basement: 0
Rooms: Bedroom 5,Den,Sun Room,Foyer,Deck
Basement Description: Partially Finished,Exterior Access
Other Specifics
| 2 | |
| — | |
| Off Alley | |
| Deck, Porch, Storms/Screens | |
| Corner Lot,Fenced Yard | |
| 50X175 | |
| Finished,Full,Interior Stair | |
| Full | |
| Hardwood Floors, Second Floor Laundry | |
| Range, Dishwasher, Refrigerator, Washer, Dryer, Stainless Steel Appliance(s) | |
| Not in DB | |
| Park, Pool, Curbs, Sidewalks, Street Lights, Street Paved | |
| — | |
| — | |
| Wood Burning |
Tax History
| Year | Property Taxes |
|---|---|
| 2020 | $22,919 |
Contact Agent
Nearby Similar Homes
Nearby Sold Comparables
Contact Agent
Listing Provided By
Gagliardo Realty Associates LLC











