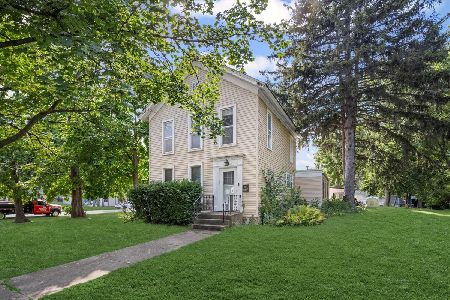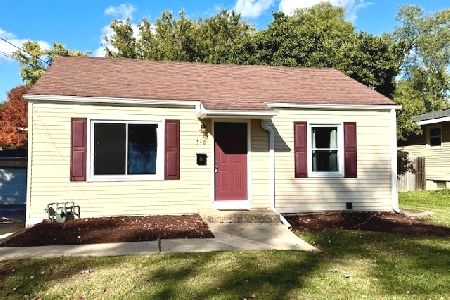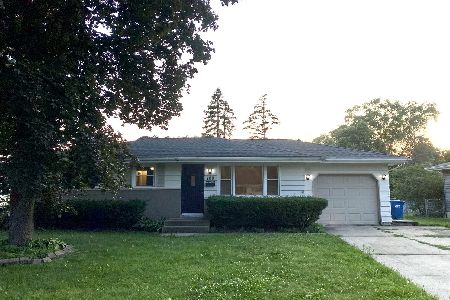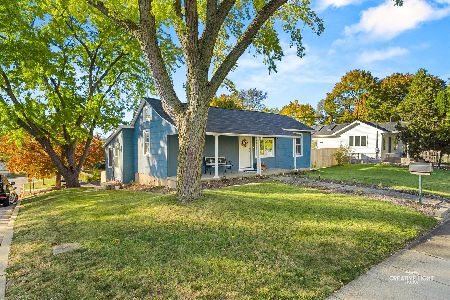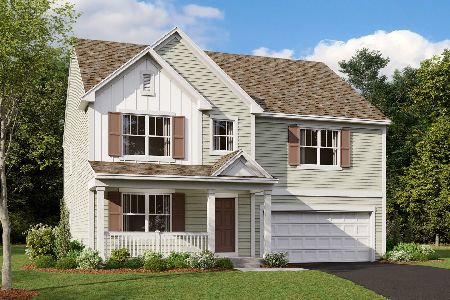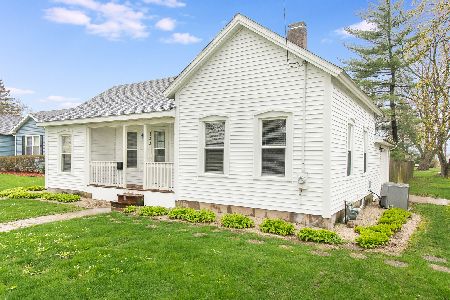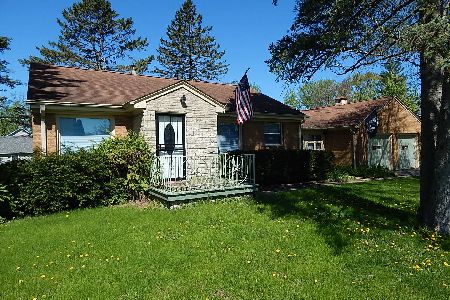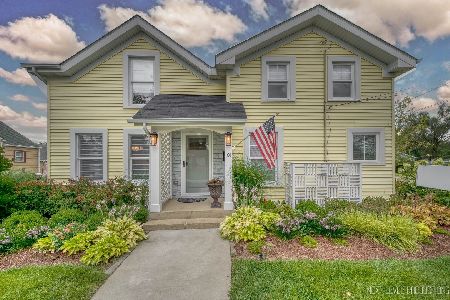142 South Elgin Boulevard, South Elgin, Illinois 60177
$235,000
|
Sold
|
|
| Status: | Closed |
| Sqft: | 1,597 |
| Cost/Sqft: | $143 |
| Beds: | 3 |
| Baths: | 3 |
| Year Built: | 2003 |
| Property Taxes: | $5,563 |
| Days On Market: | 2718 |
| Lot Size: | 0,00 |
Description
If you want an "Open Floor Plan" with lots of Charm this 4 Bedroom, 3 Full Bath Ranch Home Has it All!!! Custom Built in 2003. Living Room w/Fireplace overlooks Beautiful Kitchen with lots of Oak Cabinets & Silestone Counters. 4x8 Center Island with Downdraft Cook Top can be used as Breakfast Bar or enjoy the Eating Area with Bay Window overlooking Backyard. All Appliances Included plus Washer & Dryer, Hardwood Floors in Living Room, Kitchen & 8x15 Foyer. 3 Bedrooms on main floor including 2 Full Baths (Master Bedroom w/Full Bath and 7x10 Walk-in Closet & French Doors that lead to Patio). Lower Level with additional Full Bath & 4th Bedroom (guest room) plus Large Family Room/Rec Room, Laundry & Storage areas. Even your own Pool/Ping Pong Table & Foosball Table Stays. 10x26 Cement Patio for Outdoor Enjoyment overlooking Mature Landscaped Backyard. 4 Ceiling Fans, Central Vacuum, Alarm System too. Home Custom Built and well Maintained by Original Owners. Move In Condition!!!
Property Specifics
| Single Family | |
| — | |
| Ranch | |
| 2003 | |
| Full | |
| — | |
| No | |
| — |
| Kane | |
| — | |
| 0 / Not Applicable | |
| None | |
| Public | |
| Public Sewer | |
| 09979013 | |
| 0635256007 |
Property History
| DATE: | EVENT: | PRICE: | SOURCE: |
|---|---|---|---|
| 19 Jul, 2018 | Sold | $235,000 | MRED MLS |
| 12 Jun, 2018 | Under contract | $229,000 | MRED MLS |
| 6 Jun, 2018 | Listed for sale | $229,000 | MRED MLS |
Room Specifics
Total Bedrooms: 4
Bedrooms Above Ground: 3
Bedrooms Below Ground: 1
Dimensions: —
Floor Type: Carpet
Dimensions: —
Floor Type: Carpet
Dimensions: —
Floor Type: Carpet
Full Bathrooms: 3
Bathroom Amenities: —
Bathroom in Basement: 1
Rooms: Foyer,Walk In Closet
Basement Description: Finished
Other Specifics
| 2 | |
| Concrete Perimeter | |
| Concrete | |
| Patio | |
| — | |
| 69X128X66X127 | |
| Unfinished | |
| Full | |
| Hardwood Floors, First Floor Bedroom, First Floor Full Bath | |
| Microwave, Dishwasher, Refrigerator, Washer, Dryer, Disposal, Cooktop, Built-In Oven | |
| Not in DB | |
| Sidewalks, Street Lights, Street Paved | |
| — | |
| — | |
| Wood Burning, Attached Fireplace Doors/Screen, Gas Starter |
Tax History
| Year | Property Taxes |
|---|---|
| 2018 | $5,563 |
Contact Agent
Nearby Similar Homes
Nearby Sold Comparables
Contact Agent
Listing Provided By
Century 21 New Heritage

