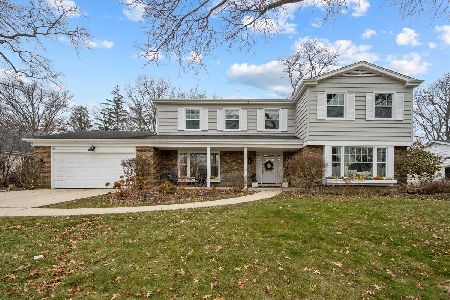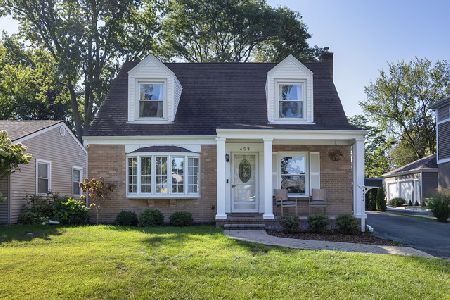142 St Andrews Lane, Deerfield, Illinois 60015
$631,837
|
Sold
|
|
| Status: | Closed |
| Sqft: | 3,340 |
| Cost/Sqft: | $203 |
| Beds: | 4 |
| Baths: | 4 |
| Year Built: | 1984 |
| Property Taxes: | $21,544 |
| Days On Market: | 2700 |
| Lot Size: | 0,27 |
Description
Two story foyer welcomes you into this beautiful 4 Bedroom, 3 1/2 Bath colonial in desirable Deer Run. Updated Kitchen with high end stainless steel appliances, granite countertops & island with seating opens to Family Room w/stone fireplace. Fabulous open floor plan is great for entertaining & everyday living. 1st floor Office can be a 5th Bedroom. Large Master Suite has a walk-in closet, double vanities, jacuzzi tub & separate shower. 3 additional generous sized bedrooms on 2nd floor. Remodelled finished basement with Rec Room, Game Room, Full Bath and storage. 9 foot basement ceiling is a huge bonus and rare to find given the time of build. Dual zoned heating and A/C. Enjoy the private fenced yard w/professional landscaping, underground sprinklers, patio & pool (can be filled). 2 1/2 car oversized garage. Great location close to shops, parks, train & easy access to Expressway & Tollway. Taxes have been appealed and based on current listing price, taxes would be aproximately $18,800.
Property Specifics
| Single Family | |
| — | |
| Colonial | |
| 1984 | |
| Full | |
| — | |
| No | |
| 0.27 |
| Lake | |
| Deer Run | |
| 200 / Annual | |
| Other | |
| Lake Michigan,Public | |
| Public Sewer | |
| 10083772 | |
| 16334030160000 |
Nearby Schools
| NAME: | DISTRICT: | DISTANCE: | |
|---|---|---|---|
|
Grade School
Kipling Elementary School |
109 | — | |
|
Middle School
Alan B Shepard Middle School |
109 | Not in DB | |
|
High School
Deerfield High School |
113 | Not in DB | |
Property History
| DATE: | EVENT: | PRICE: | SOURCE: |
|---|---|---|---|
| 15 Nov, 2018 | Sold | $631,837 | MRED MLS |
| 29 Sep, 2018 | Under contract | $679,000 | MRED MLS |
| 14 Sep, 2018 | Listed for sale | $679,000 | MRED MLS |
Room Specifics
Total Bedrooms: 4
Bedrooms Above Ground: 4
Bedrooms Below Ground: 0
Dimensions: —
Floor Type: Carpet
Dimensions: —
Floor Type: Carpet
Dimensions: —
Floor Type: Carpet
Full Bathrooms: 4
Bathroom Amenities: Whirlpool,Separate Shower,Double Sink
Bathroom in Basement: 1
Rooms: Walk In Closet,Office
Basement Description: Finished
Other Specifics
| 2.1 | |
| Concrete Perimeter | |
| Concrete | |
| Patio | |
| Fenced Yard | |
| 98 X 120 X 91 X 128 | |
| — | |
| Full | |
| Vaulted/Cathedral Ceilings, Hardwood Floors, First Floor Bedroom, First Floor Laundry | |
| Double Oven, Microwave, Dishwasher, High End Refrigerator, Freezer, Washer, Dryer, Disposal, Cooktop | |
| Not in DB | |
| Sidewalks, Street Paved | |
| — | |
| — | |
| — |
Tax History
| Year | Property Taxes |
|---|---|
| 2018 | $21,544 |
Contact Agent
Nearby Similar Homes
Nearby Sold Comparables
Contact Agent
Listing Provided By
Coldwell Banker Residential










