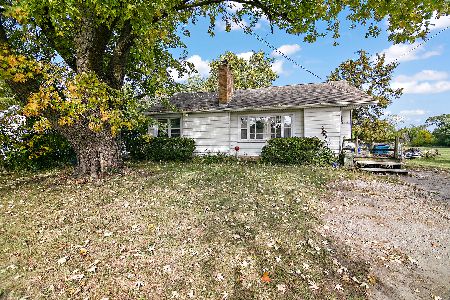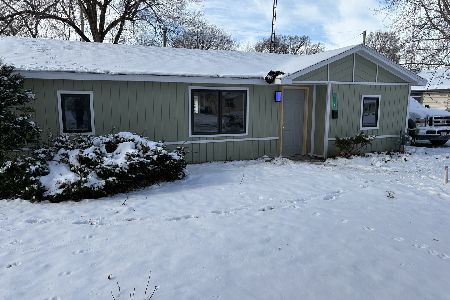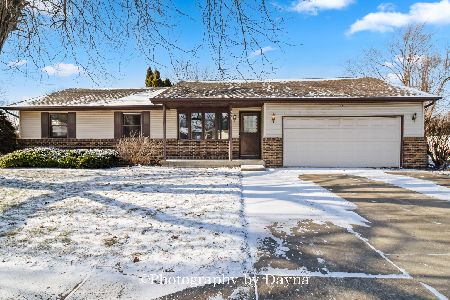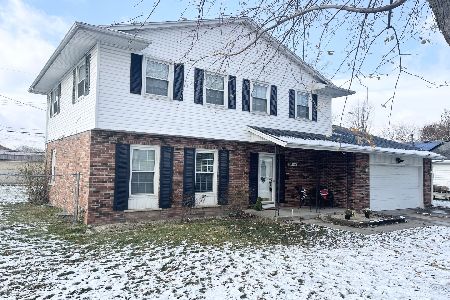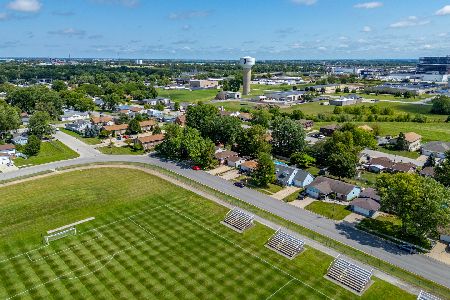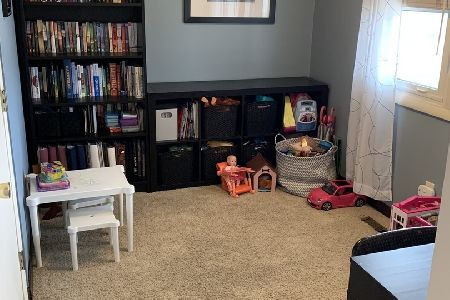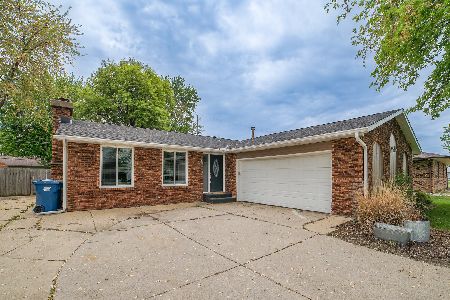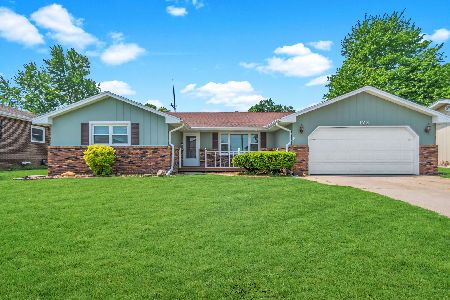142 Stadium Drive, Bourbonnais, Illinois 60914
$220,000
|
Sold
|
|
| Status: | Closed |
| Sqft: | 1,988 |
| Cost/Sqft: | $108 |
| Beds: | 4 |
| Baths: | 2 |
| Year Built: | 1973 |
| Property Taxes: | $4,329 |
| Days On Market: | 1356 |
| Lot Size: | 0,00 |
Description
Split level home directly across from field at ONU where the Chicago Bears practiced. Upstairs features a spacious living room, dining area, and smaller kitchen. Previous owners converted 2 bedrooms into one huge master bedroom with a very nice walk-in closet as well as sliders that lead to a private balcony overlooking the backyard. The lower level has 3 bedrooms, a giant family room, 3/4 bath, and a laundry room. Plenty of storage space throughout. The backyard could use some love but has a lot of potential. Large concrete patio with a pergola and it is fully fenced. New carpet in the living and master bedroom. The walls have all been freshly primed in white. Newer roof.
Property Specifics
| Single Family | |
| — | |
| — | |
| 1973 | |
| — | |
| — | |
| No | |
| — |
| Kankakee | |
| — | |
| — / Not Applicable | |
| — | |
| — | |
| — | |
| 11400046 | |
| 17092011200600 |
Property History
| DATE: | EVENT: | PRICE: | SOURCE: |
|---|---|---|---|
| 5 Jul, 2022 | Sold | $220,000 | MRED MLS |
| 14 May, 2022 | Under contract | $215,000 | MRED MLS |
| 9 May, 2022 | Listed for sale | $215,000 | MRED MLS |
| 16 Sep, 2024 | Sold | $239,000 | MRED MLS |
| 26 Aug, 2024 | Under contract | $239,000 | MRED MLS |
| 21 Aug, 2024 | Listed for sale | $239,000 | MRED MLS |
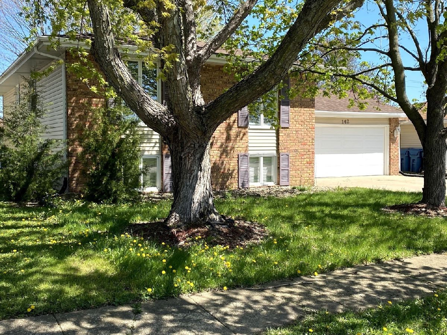
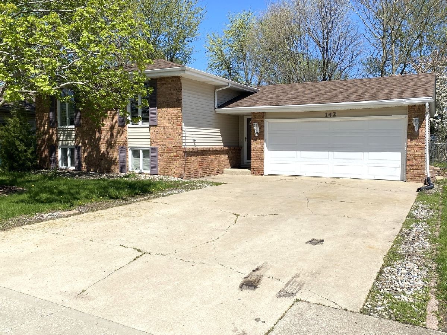
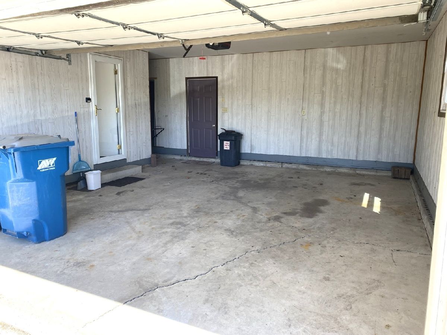
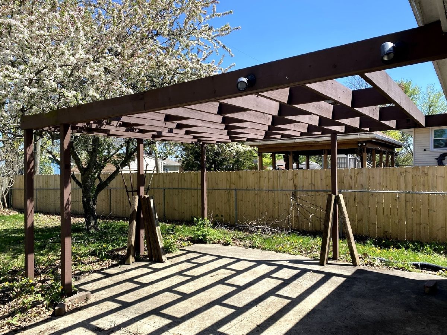
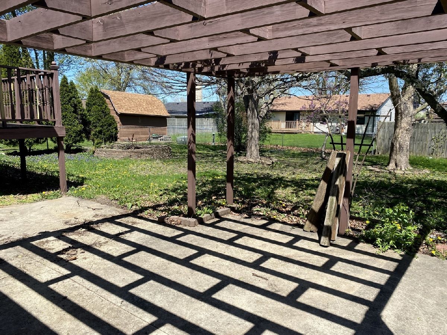
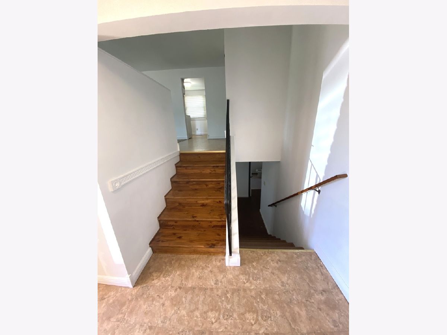
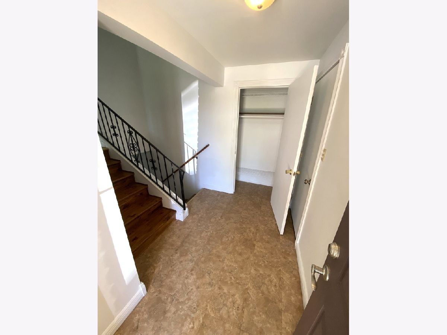
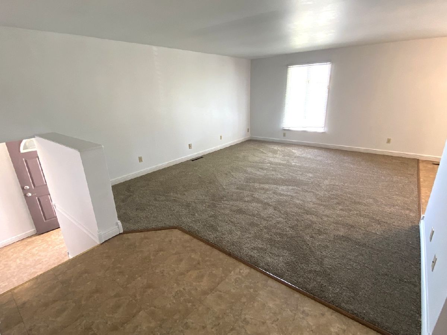
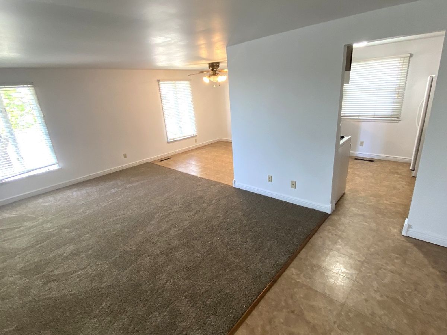
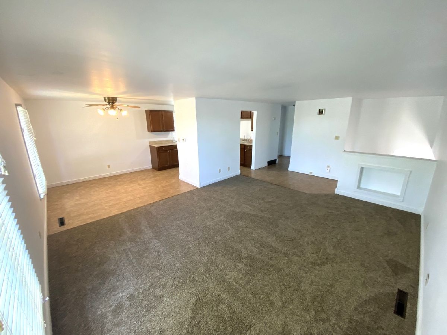
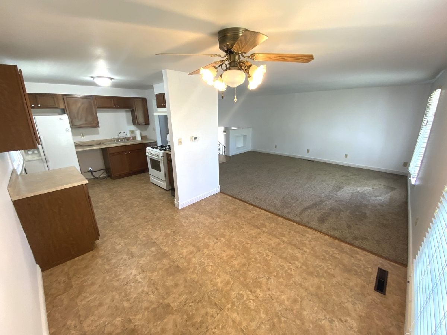
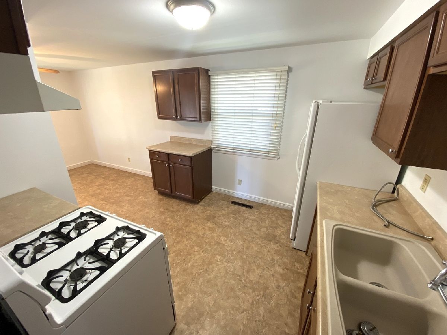
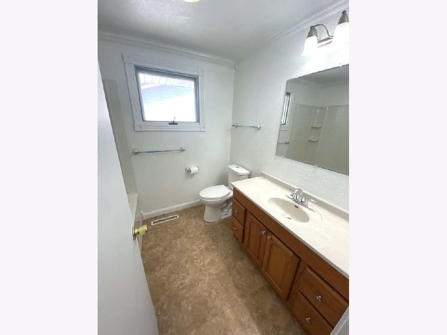
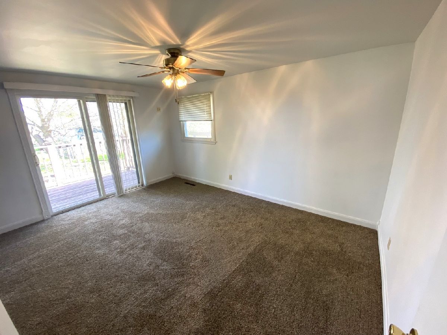
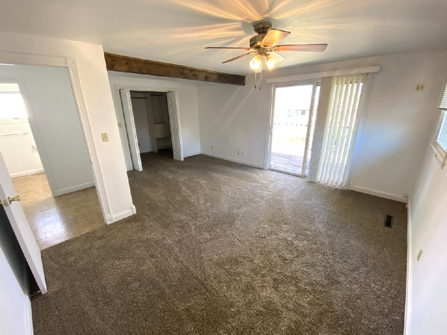
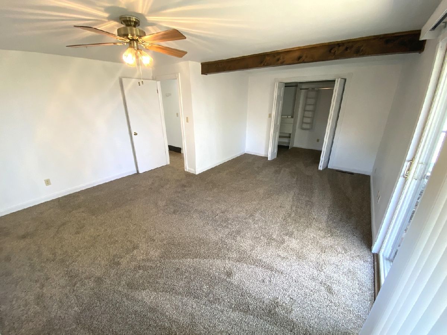
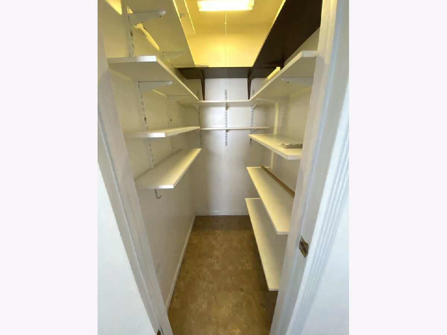
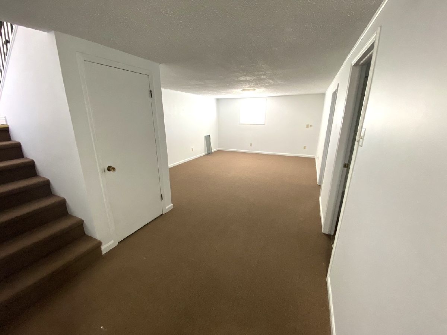
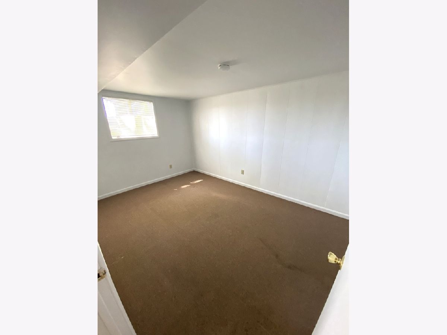
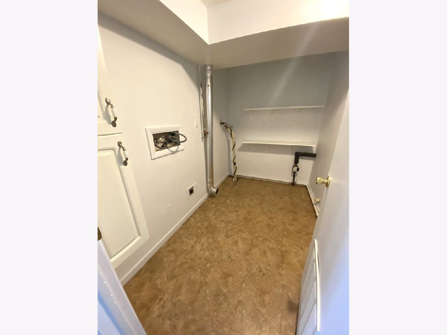
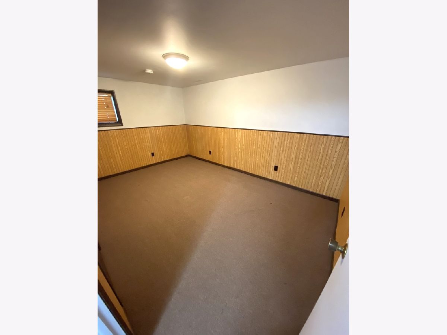
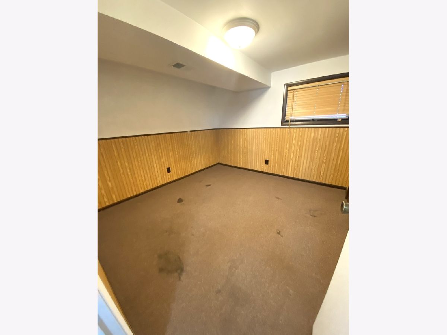
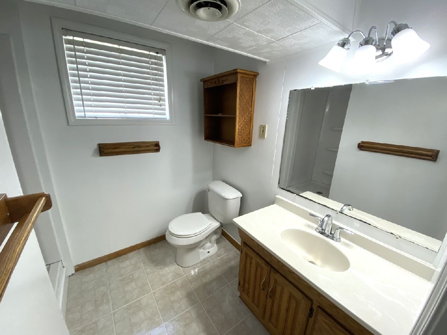
Room Specifics
Total Bedrooms: 4
Bedrooms Above Ground: 4
Bedrooms Below Ground: 0
Dimensions: —
Floor Type: —
Dimensions: —
Floor Type: —
Dimensions: —
Floor Type: —
Full Bathrooms: 2
Bathroom Amenities: —
Bathroom in Basement: 0
Rooms: —
Basement Description: Slab
Other Specifics
| 2 | |
| — | |
| Concrete | |
| — | |
| — | |
| 60 X 125 | |
| — | |
| — | |
| — | |
| — | |
| Not in DB | |
| — | |
| — | |
| — | |
| — |
Tax History
| Year | Property Taxes |
|---|---|
| 2022 | $4,329 |
| 2024 | $5,805 |
Contact Agent
Nearby Similar Homes
Nearby Sold Comparables
Contact Agent
Listing Provided By
Myers Realty LLC

