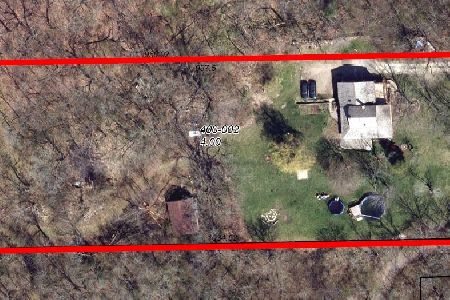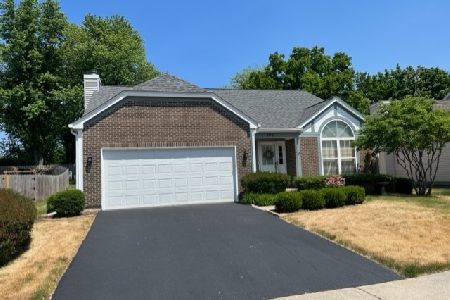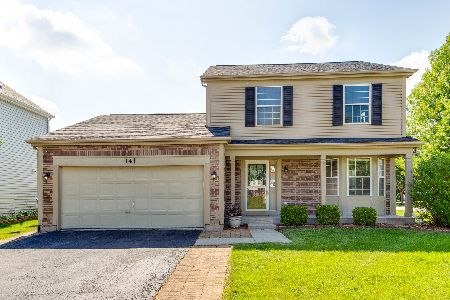142 Tay River Drive, Carpentersville, Illinois 60110
$233,000
|
Sold
|
|
| Status: | Closed |
| Sqft: | 1,998 |
| Cost/Sqft: | $123 |
| Beds: | 3 |
| Baths: | 3 |
| Year Built: | 1992 |
| Property Taxes: | $6,933 |
| Days On Market: | 2353 |
| Lot Size: | 0,21 |
Description
This is a no smoke, no pet home. 3 spacious bedrooms with optional 4th BR/office/playroom in the basement. New skylights in the master BR, Large Master bath with deep soaking tub and double bowl sink. Eat -in kitchen with stainless appliances and full pantry. Living room with sunny 2 story bay windows with transoms on top allowing beautiful natural light. Wonderful main floor family room with gas fireplace, and extension for office. Home has vaulted ceilings in the living room. Main floor laundry and full basement. Added bonus is a high efficiency furnace and tankless water heater. This Lovely home has many "news" in the past 3 years, including roof, siding, skylights, painting inside and out, flooring: new carpet and hard surfaces,new stove and refrigerator . Spacious, partially fenced yard and large sculpted patio. Located in a great family neighborhood you will be delighted to call this home.
Property Specifics
| Single Family | |
| — | |
| — | |
| 1992 | |
| Full | |
| WINDSOR D -2 STORY | |
| No | |
| 0.21 |
| Kane | |
| Newport Cove | |
| 0 / Not Applicable | |
| None | |
| Public | |
| Public Sewer | |
| 10486638 | |
| 0321227025 |
Property History
| DATE: | EVENT: | PRICE: | SOURCE: |
|---|---|---|---|
| 6 Mar, 2020 | Sold | $233,000 | MRED MLS |
| 26 Jan, 2020 | Under contract | $244,900 | MRED MLS |
| — | Last price change | $249,900 | MRED MLS |
| 15 Aug, 2019 | Listed for sale | $259,900 | MRED MLS |
Room Specifics
Total Bedrooms: 4
Bedrooms Above Ground: 3
Bedrooms Below Ground: 1
Dimensions: —
Floor Type: Carpet
Dimensions: —
Floor Type: Carpet
Dimensions: —
Floor Type: Carpet
Full Bathrooms: 3
Bathroom Amenities: Double Sink,Soaking Tub
Bathroom in Basement: 0
Rooms: Eating Area,Office
Basement Description: Partially Finished
Other Specifics
| 2 | |
| — | |
| Asphalt | |
| Patio | |
| — | |
| 66X141X49X46X113 | |
| — | |
| Full | |
| Vaulted/Cathedral Ceilings, Skylight(s), First Floor Laundry | |
| Range, Microwave, Dishwasher, Refrigerator, Disposal, Water Softener, Water Softener Owned | |
| Not in DB | |
| — | |
| — | |
| — | |
| Gas Log, Includes Accessories |
Tax History
| Year | Property Taxes |
|---|---|
| 2020 | $6,933 |
Contact Agent
Nearby Sold Comparables
Contact Agent
Listing Provided By
RE/MAX Suburban






