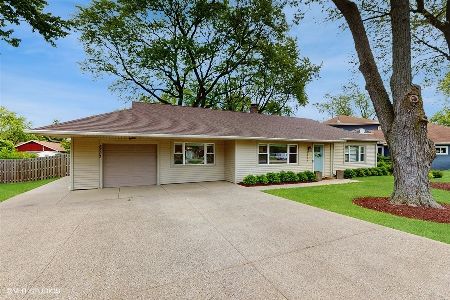1420 54th Street, La Grange Highlands, Illinois 60525
$492,000
|
Sold
|
|
| Status: | Closed |
| Sqft: | 3,000 |
| Cost/Sqft: | $176 |
| Beds: | 4 |
| Baths: | 3 |
| Year Built: | 1955 |
| Property Taxes: | $6,308 |
| Days On Market: | 4601 |
| Lot Size: | 0,38 |
Description
This beautiful home has so much for Everyone. Spacious 2 story featuring 4 large bedrooms. The master has a gas fireplace and huge custom walk-in closet. The master bath has a jacuzzi tub with chroma lights, double sink w/granite, skylight and surround sound for music. The beautiful kitchen features granite counters, breakfast bar and butlers pantry, newer appliances, tons of cabinets. 3 fireplaces.
Property Specifics
| Single Family | |
| — | |
| Traditional | |
| 1955 | |
| None | |
| — | |
| No | |
| 0.38 |
| Cook | |
| — | |
| 0 / Not Applicable | |
| None | |
| Lake Michigan | |
| Public Sewer | |
| 08370963 | |
| 18084040030000 |
Nearby Schools
| NAME: | DISTRICT: | DISTANCE: | |
|---|---|---|---|
|
Grade School
Highlands Elementary School |
106 | — | |
|
Middle School
Highlands Elementary School |
106 | Not in DB | |
|
High School
Lyons Twp High School |
204 | Not in DB | |
Property History
| DATE: | EVENT: | PRICE: | SOURCE: |
|---|---|---|---|
| 19 Nov, 2013 | Sold | $492,000 | MRED MLS |
| 26 Aug, 2013 | Under contract | $528,999 | MRED MLS |
| — | Last price change | $550,000 | MRED MLS |
| 17 Jun, 2013 | Listed for sale | $600,000 | MRED MLS |
Room Specifics
Total Bedrooms: 4
Bedrooms Above Ground: 4
Bedrooms Below Ground: 0
Dimensions: —
Floor Type: Hardwood
Dimensions: —
Floor Type: Hardwood
Dimensions: —
Floor Type: Hardwood
Full Bathrooms: 3
Bathroom Amenities: Whirlpool,Separate Shower,Double Sink,Full Body Spray Shower
Bathroom in Basement: 0
Rooms: Bonus Room
Basement Description: Crawl
Other Specifics
| 3 | |
| — | |
| Asphalt,Circular | |
| Balcony, Deck, Above Ground Pool, Storms/Screens | |
| Fenced Yard,Irregular Lot,Landscaped | |
| 101 X 162 X 116 X 164 | |
| Pull Down Stair | |
| Full | |
| Skylight(s), Hardwood Floors, First Floor Bedroom, First Floor Laundry, First Floor Full Bath | |
| Range, Dishwasher, Refrigerator, Washer, Dryer | |
| Not in DB | |
| Pool, Street Lights, Street Paved | |
| — | |
| — | |
| Attached Fireplace Doors/Screen, Gas Log, Gas Starter, Heatilator |
Tax History
| Year | Property Taxes |
|---|---|
| 2013 | $6,308 |
Contact Agent
Nearby Similar Homes
Nearby Sold Comparables
Contact Agent
Listing Provided By
Coldwell Banker Residential









