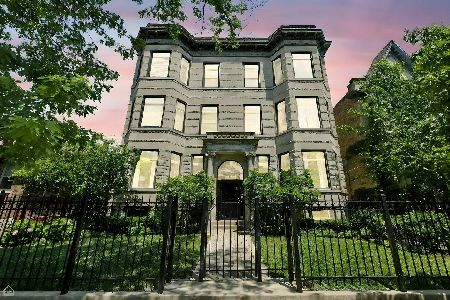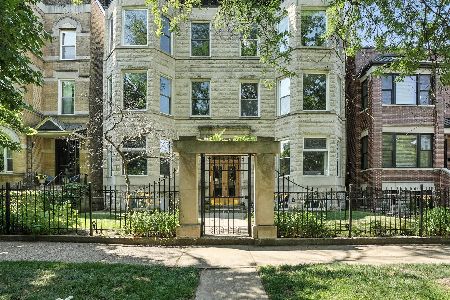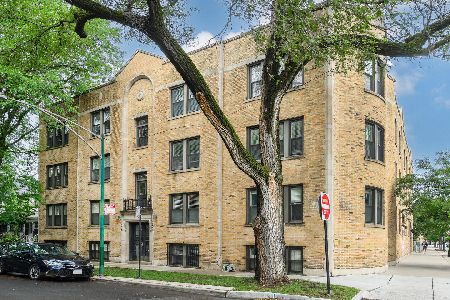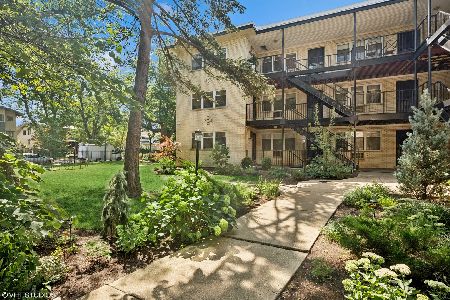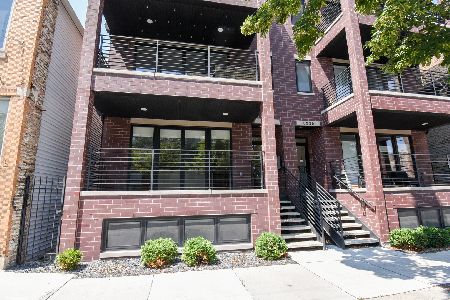1420 Belle Plaine Avenue, Lake View, Chicago, Illinois 60613
$265,000
|
Sold
|
|
| Status: | Closed |
| Sqft: | 1,100 |
| Cost/Sqft: | $243 |
| Beds: | 2 |
| Baths: | 2 |
| Year Built: | 1906 |
| Property Taxes: | $5,045 |
| Days On Market: | 2269 |
| Lot Size: | 0,00 |
Description
Giant Graceland West Garden! Just steps from Southport Corridor, this spectacular vintage building was gut rehabbed in 2006. The unit features an extra-wide living room with recessed lighting and gorgeous crown molding. A 2016 remodel of this stunning kitchen features white cabinetry, stainless appliances, granite countertops and a beautiful herringbone tile backsplash. Wonderful wainscoting throughout the entry and main hallway. Jumbo master suite features two giant closets complete with organization. The dual-vanity master bath has a large walk-in steam shower. Spacious second bedroom and subway-tiled second bathroom are beautifully maintained. In-unit laundry, extra common storage, bike room and sunny garage roof deck 1 flight up! New building water heater 2018, new unit furnace 2018, appliances new in 2016 and more!
Property Specifics
| Condos/Townhomes | |
| 3 | |
| — | |
| 1906 | |
| None | |
| — | |
| No | |
| — |
| Cook | |
| — | |
| 196 / Monthly | |
| Water,Insurance,Exterior Maintenance,Lawn Care,Scavenger,Snow Removal | |
| Lake Michigan | |
| Public Sewer | |
| 10428994 | |
| 14173100541001 |
Nearby Schools
| NAME: | DISTRICT: | DISTANCE: | |
|---|---|---|---|
|
Grade School
Ravenswood Elementary School |
299 | — | |
|
Middle School
Ravenswood Elementary School |
299 | Not in DB | |
|
High School
Lake View High School |
299 | Not in DB | |
Property History
| DATE: | EVENT: | PRICE: | SOURCE: |
|---|---|---|---|
| 20 Jun, 2016 | Sold | $222,800 | MRED MLS |
| 9 Apr, 2016 | Under contract | $227,800 | MRED MLS |
| — | Last price change | $239,700 | MRED MLS |
| 7 Dec, 2015 | Listed for sale | $252,300 | MRED MLS |
| 2 Aug, 2019 | Sold | $265,000 | MRED MLS |
| 30 Jun, 2019 | Under contract | $267,000 | MRED MLS |
| 25 Jun, 2019 | Listed for sale | $267,000 | MRED MLS |
Room Specifics
Total Bedrooms: 2
Bedrooms Above Ground: 2
Bedrooms Below Ground: 0
Dimensions: —
Floor Type: Carpet
Full Bathrooms: 2
Bathroom Amenities: Steam Shower,Double Sink
Bathroom in Basement: —
Rooms: Foyer
Basement Description: None
Other Specifics
| — | |
| — | |
| — | |
| Deck, Storms/Screens, Outdoor Grill | |
| — | |
| COMMON | |
| — | |
| Full | |
| Hardwood Floors, First Floor Laundry, Laundry Hook-Up in Unit | |
| Range, Microwave, Dishwasher, Refrigerator, Washer, Dryer, Disposal, Stainless Steel Appliance(s) | |
| Not in DB | |
| — | |
| — | |
| Bike Room/Bike Trails, Storage, Sundeck | |
| — |
Tax History
| Year | Property Taxes |
|---|---|
| 2016 | $4,888 |
| 2019 | $5,045 |
Contact Agent
Nearby Similar Homes
Nearby Sold Comparables
Contact Agent
Listing Provided By
@properties

