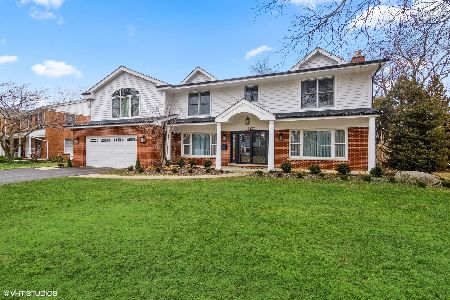1420 Blackthorn Drive, Glenview, Illinois 60025
$729,000
|
Sold
|
|
| Status: | Closed |
| Sqft: | 0 |
| Cost/Sqft: | — |
| Beds: | 4 |
| Baths: | 3 |
| Year Built: | 1964 |
| Property Taxes: | $15,304 |
| Days On Market: | 2386 |
| Lot Size: | 0,28 |
Description
TALL TREES! Completely remodeled from top to bottom with quality custom finishes and workmanship, all very tastefully designed. Living Room with new fireplace and custom built-in cabinetry flows seamlessly into large open concept Kitchen and Dining Room which is perfect for entertaining and daily living. Beautiful Shaker oak cabinetry, center island, black granite countertops and stainless steel appliances. Step down Family Room features built-in cabinetry and French doors to brick patio and expansive yard. Convenient Mudroom with built-ins. Upstairs are 4 bedrooms and 2 full baths that are newly remodeled. The Master Bedroom has 2 closets including one walk-in and a private bath. Large Recreation Room in the basement with radiant heating in the floor. New roof, siding, front porch with Craftsman columns, windows, doors, moldings, trim, boiler, concrete driveway, and more. Perfect location close to town, The Glen and a 10 minute walk to the train. Nothing to do but move in and enjoy!
Property Specifics
| Single Family | |
| — | |
| — | |
| 1964 | |
| Full | |
| — | |
| No | |
| 0.28 |
| Cook | |
| Tall Trees | |
| 0 / Not Applicable | |
| None | |
| Public | |
| Public Sewer, Sewer-Storm | |
| 10442301 | |
| 04263060120000 |
Nearby Schools
| NAME: | DISTRICT: | DISTANCE: | |
|---|---|---|---|
|
Grade School
Lyon Elementary School |
34 | — | |
|
Middle School
Attea Middle School |
34 | Not in DB | |
|
High School
Glenbrook South High School |
225 | Not in DB | |
|
Alternate Elementary School
Pleasant Ridge Elementary School |
— | Not in DB | |
Property History
| DATE: | EVENT: | PRICE: | SOURCE: |
|---|---|---|---|
| 16 Aug, 2019 | Sold | $729,000 | MRED MLS |
| 19 Jul, 2019 | Under contract | $745,000 | MRED MLS |
| 8 Jul, 2019 | Listed for sale | $745,000 | MRED MLS |
Room Specifics
Total Bedrooms: 4
Bedrooms Above Ground: 4
Bedrooms Below Ground: 0
Dimensions: —
Floor Type: Hardwood
Dimensions: —
Floor Type: Hardwood
Dimensions: —
Floor Type: Hardwood
Full Bathrooms: 3
Bathroom Amenities: —
Bathroom in Basement: 0
Rooms: Recreation Room
Basement Description: Finished,Crawl
Other Specifics
| 2 | |
| Concrete Perimeter | |
| Concrete | |
| Porch, Brick Paver Patio | |
| Fenced Yard | |
| 82 X 146 X 102 X 140 | |
| — | |
| Full | |
| Hardwood Floors | |
| — | |
| Not in DB | |
| Sidewalks, Street Paved | |
| — | |
| — | |
| Wood Burning |
Tax History
| Year | Property Taxes |
|---|---|
| 2019 | $15,304 |
Contact Agent
Nearby Similar Homes
Nearby Sold Comparables
Contact Agent
Listing Provided By
@properties






