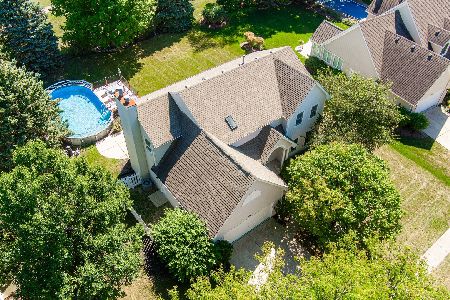1420 Darlington Court, Algonquin, Illinois 60102
$365,000
|
Sold
|
|
| Status: | Closed |
| Sqft: | 2,900 |
| Cost/Sqft: | $128 |
| Beds: | 4 |
| Baths: | 4 |
| Year Built: | 1994 |
| Property Taxes: | $9,396 |
| Days On Market: | 3204 |
| Lot Size: | 0,30 |
Description
This stunning custom home features 2 stry foyer w/rod iron railings and catwalk, 9 ft celilings, & HW flrs on main level, granite counters, center island, walk-in pantry, Pella patio door, large dramatic Marvin windows in vaulted Fam Rm w/electronic shades, sep Din and Liv Rm with walnut inlay & bay windows. Mstr suite is a retreat with HW flrs, vaulted ceiling, built-ins, sitting rm, & huge WIC w/tile. Master bath recent remodel with luxury air jet tub, tiled shower, custom cabinetry, granite, & double vanity. Full fin basement has huge rec & game rooms, bonus rm for guests, full bath, & lots of storage. Don't forget the Large deck, Prof landscape, Brick paver front path & porch, 3 car extra deep Garage, Attic storage w/pull down ladder, lighting, & plywood support, Water softener, & newer Windows. NEW in 2017:Furnace,A/C,Humidifier,Nest Therm,1/2 Bath Remodel. NEW in 2016:Double water heater. NEWER Roof 2014. This property is top notch, maintained, & just beautiful! Don't miss out!
Property Specifics
| Single Family | |
| — | |
| — | |
| 1994 | |
| — | |
| CUSTOM | |
| No | |
| 0.3 |
| Mc Henry | |
| Tunbridge | |
| 0 / Not Applicable | |
| — | |
| — | |
| — | |
| 09561319 | |
| 1932378009 |
Nearby Schools
| NAME: | DISTRICT: | DISTANCE: | |
|---|---|---|---|
|
Grade School
Neubert Elementary School |
300 | — | |
|
Middle School
Westfield Community School |
300 | Not in DB | |
|
High School
H D Jacobs High School |
300 | Not in DB | |
Property History
| DATE: | EVENT: | PRICE: | SOURCE: |
|---|---|---|---|
| 26 May, 2017 | Sold | $365,000 | MRED MLS |
| 29 Mar, 2017 | Under contract | $369,900 | MRED MLS |
| — | Last price change | $383,000 | MRED MLS |
| 10 Mar, 2017 | Listed for sale | $383,000 | MRED MLS |
Room Specifics
Total Bedrooms: 4
Bedrooms Above Ground: 4
Bedrooms Below Ground: 0
Dimensions: —
Floor Type: —
Dimensions: —
Floor Type: —
Dimensions: —
Floor Type: —
Full Bathrooms: 4
Bathroom Amenities: Separate Shower,Double Sink,Soaking Tub
Bathroom in Basement: 1
Rooms: —
Basement Description: Finished
Other Specifics
| 3 | |
| — | |
| Concrete | |
| — | |
| — | |
| 130X33X126X43X53X36X52 | |
| Pull Down Stair | |
| — | |
| — | |
| — | |
| Not in DB | |
| — | |
| — | |
| — | |
| — |
Tax History
| Year | Property Taxes |
|---|---|
| 2017 | $9,396 |
Contact Agent
Nearby Similar Homes
Nearby Sold Comparables
Contact Agent
Listing Provided By
Baird & Warner










