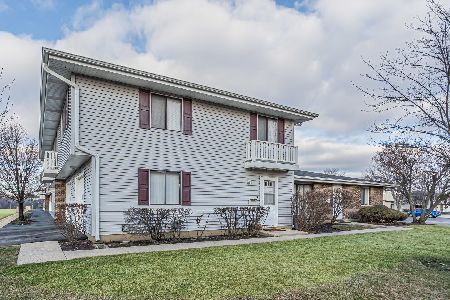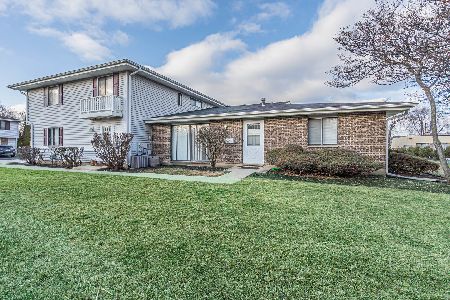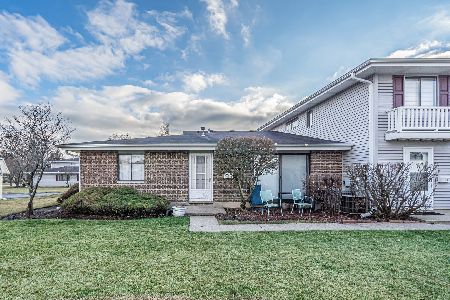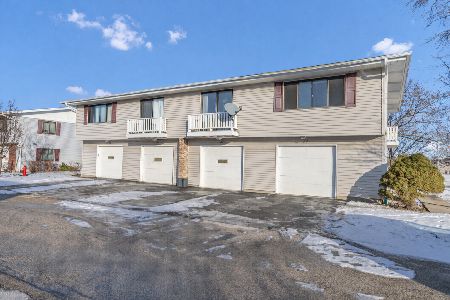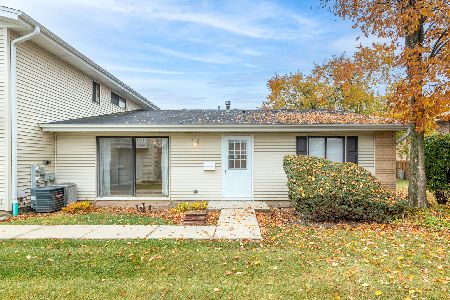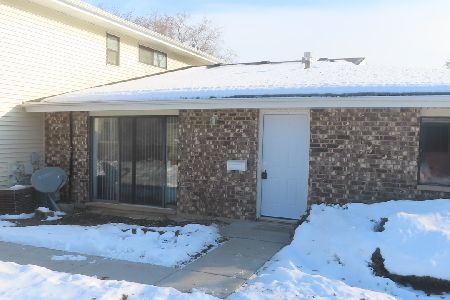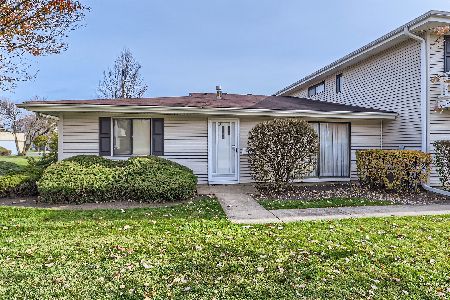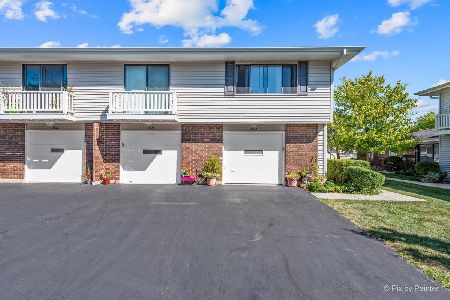1420 Ellisville Lane, Schaumburg, Illinois 60193
$160,000
|
Sold
|
|
| Status: | Closed |
| Sqft: | 1,000 |
| Cost/Sqft: | $170 |
| Beds: | 2 |
| Baths: | 1 |
| Year Built: | 1978 |
| Property Taxes: | $1,965 |
| Days On Market: | 2516 |
| Lot Size: | 0,00 |
Description
So much for so little! A beautiful, completely updated 2nd level condo in a lovely neighborhood. Windows, windows everywhere for plenty of natural light. Wood laminate flooring throughout living room/ dining room and bedrooms. Updated kitchen with ceramic tile flooring, updated countertops, updated cabinetry, special subway tile backsplash, stainless steel appliances, gas stove, recessed lighting, under cabinet lighting and built in storage. LR/DR is spacious and has chandelier lighting! The bath is updated with tub/shower combination, tile surround, vessel sink, tile flooring, updated lighting. 2 spacious bedrooms both w/ large closets. The master bedroom features a to die for closet complete w/ sliding doors and a beautifully designed closet organizer along w/ your own private deck! Both bedrooms have added recessed lights. Brand new water heater! In unit laundry located on the first level/ garage access. The garage is actually a 1 1/2 with more than ample storage!
Property Specifics
| Condos/Townhomes | |
| 2 | |
| — | |
| 1978 | |
| None | |
| PENTHOUSE | |
| No | |
| — |
| Cook | |
| Weathersfield Commons | |
| 160 / Monthly | |
| Insurance,Clubhouse,Pool,Exterior Maintenance,Lawn Care | |
| Public | |
| Public Sewer | |
| 10297671 | |
| 07204000171095 |
Nearby Schools
| NAME: | DISTRICT: | DISTANCE: | |
|---|---|---|---|
|
Grade School
Campanelli Elementary School |
54 | — | |
|
Middle School
Jane Addams Junior High School |
54 | Not in DB | |
|
High School
Schaumburg High School |
211 | Not in DB | |
Property History
| DATE: | EVENT: | PRICE: | SOURCE: |
|---|---|---|---|
| 19 Apr, 2019 | Sold | $160,000 | MRED MLS |
| 11 Mar, 2019 | Under contract | $169,900 | MRED MLS |
| 5 Mar, 2019 | Listed for sale | $169,900 | MRED MLS |
Room Specifics
Total Bedrooms: 2
Bedrooms Above Ground: 2
Bedrooms Below Ground: 0
Dimensions: —
Floor Type: Wood Laminate
Full Bathrooms: 1
Bathroom Amenities: —
Bathroom in Basement: 0
Rooms: No additional rooms
Basement Description: None
Other Specifics
| 1 | |
| Block | |
| Asphalt | |
| — | |
| Common Grounds | |
| COMMON | |
| — | |
| None | |
| Wood Laminate Floors, First Floor Laundry | |
| Range, Microwave, Dishwasher, Refrigerator, Washer, Dryer, Disposal, Stainless Steel Appliance(s) | |
| Not in DB | |
| — | |
| — | |
| Party Room, Pool | |
| — |
Tax History
| Year | Property Taxes |
|---|---|
| 2019 | $1,965 |
Contact Agent
Nearby Similar Homes
Nearby Sold Comparables
Contact Agent
Listing Provided By
RE/MAX Suburban

