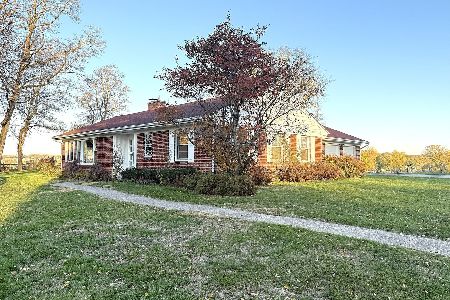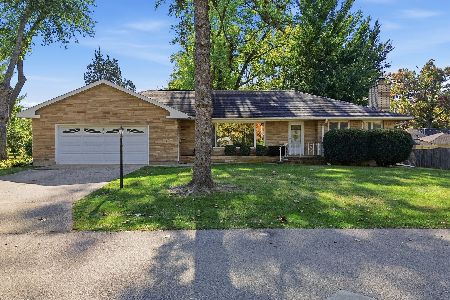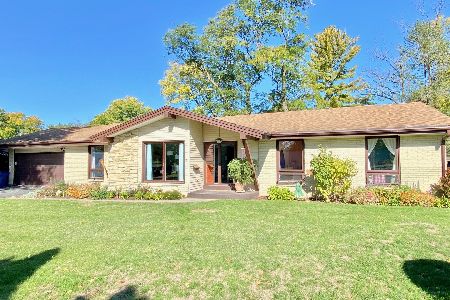1420 Eustace Drive, Dixon, Illinois 61021
$285,000
|
Sold
|
|
| Status: | Closed |
| Sqft: | 3,176 |
| Cost/Sqft: | $91 |
| Beds: | 3 |
| Baths: | 3 |
| Year Built: | 1974 |
| Property Taxes: | $6,705 |
| Days On Market: | 1839 |
| Lot Size: | 0,50 |
Description
Updated, upscale riverfront ranch! This ranch home features a full walkout basement, and over 3,000 square feet of living space. The main floor has an open concept with beautiful hardwood floors. It features a fireplace, cherry kitchen cabinets, granite counters, newer stainless steel appliances, and gorgeous views from most windows. The home has excellent decor, and has been newly painted throughout. The master bedroom features an elaborate bath with jetted tub, walk in shower, large walk in closet & a patio door to a deck overlooking the river. The full walkout basement features a living room with fireplace, full second kitchen, updated bathroom, 2 bedrooms, and 2 three season rooms. There is a large front & back yard, small storage shed, newer 2 car garage & newer driveway. Located in a quiet neighborhood with high elevation out of the flood zone. Call today for an appointment!
Property Specifics
| Single Family | |
| — | |
| — | |
| 1974 | |
| Full,Walkout | |
| — | |
| Yes | |
| 0.5 |
| Lee | |
| — | |
| 0 / Not Applicable | |
| None | |
| Public | |
| Public Sewer | |
| 10957432 | |
| 07023318002100 |
Property History
| DATE: | EVENT: | PRICE: | SOURCE: |
|---|---|---|---|
| 22 Dec, 2008 | Sold | $157,500 | MRED MLS |
| 10 Nov, 2008 | Listed for sale | $199,999 | MRED MLS |
| 21 Feb, 2019 | Sold | $242,500 | MRED MLS |
| 4 Feb, 2019 | Under contract | $269,900 | MRED MLS |
| 7 Aug, 2018 | Listed for sale | $269,900 | MRED MLS |
| 8 Mar, 2021 | Sold | $285,000 | MRED MLS |
| 25 Jan, 2021 | Under contract | $289,900 | MRED MLS |
| 21 Dec, 2020 | Listed for sale | $289,900 | MRED MLS |
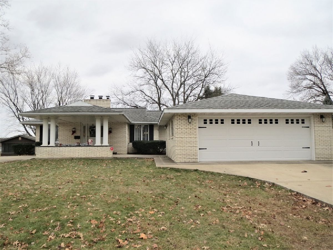
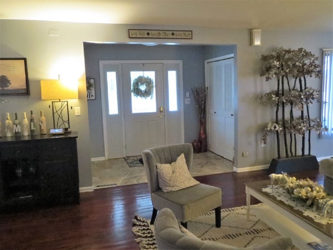
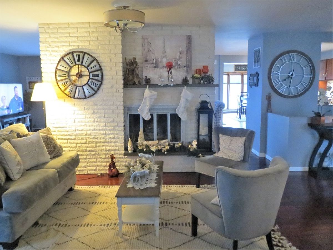
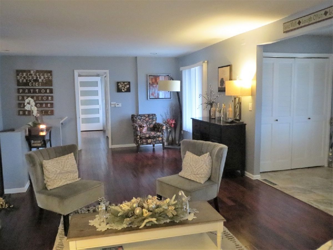
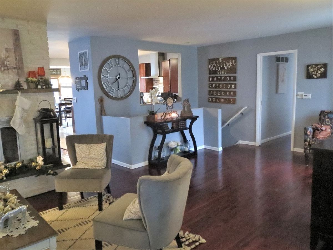
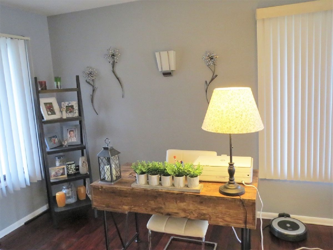
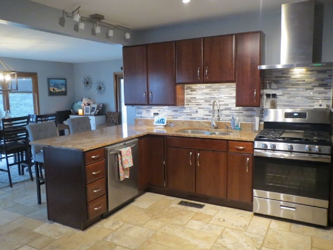
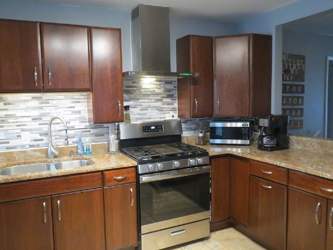
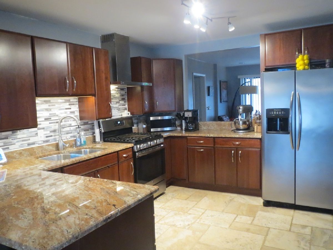
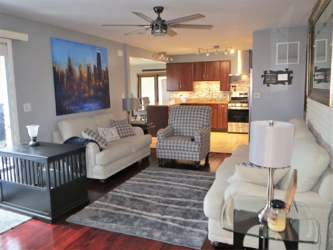
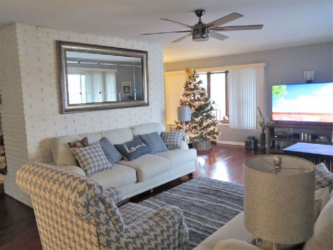
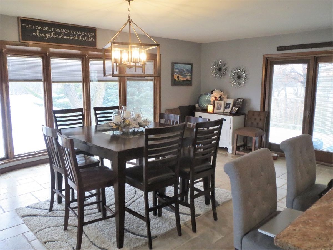
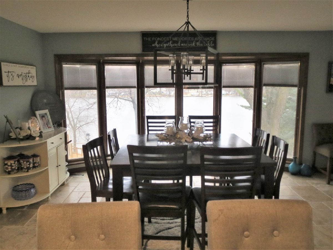
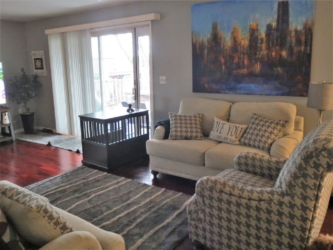
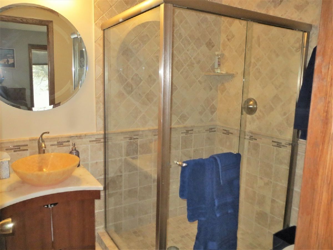
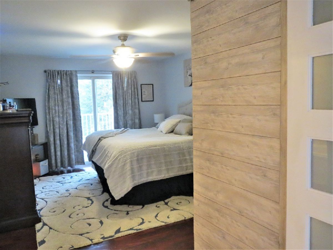
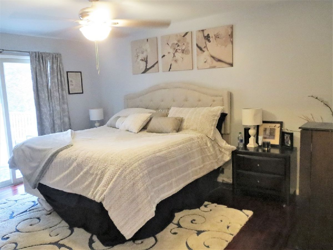
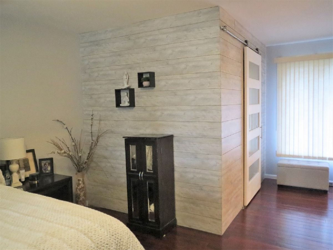
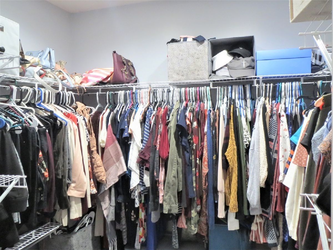
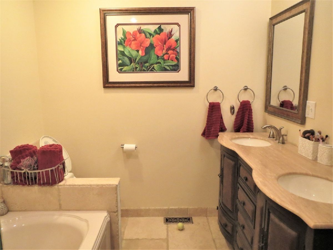
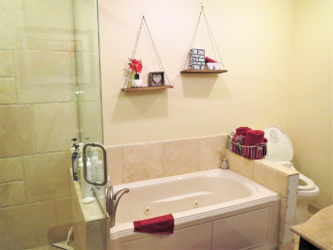
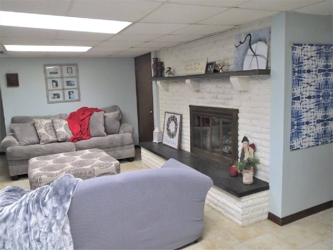
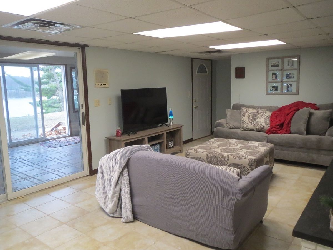
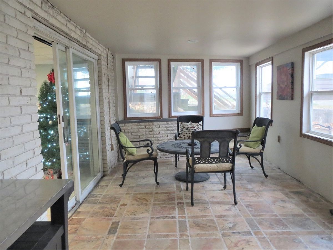
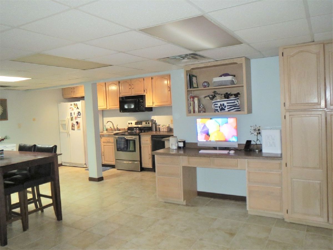
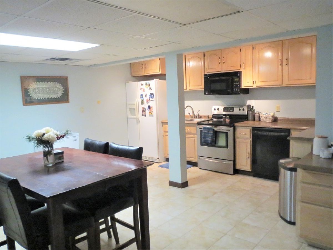
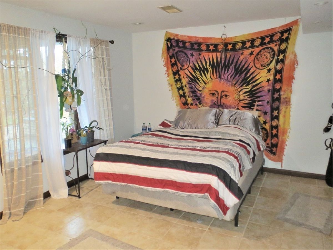
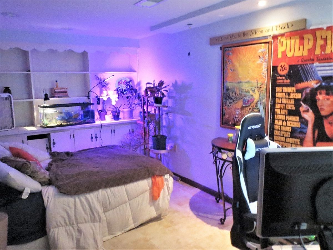
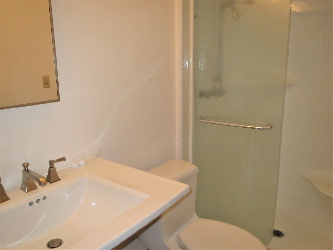
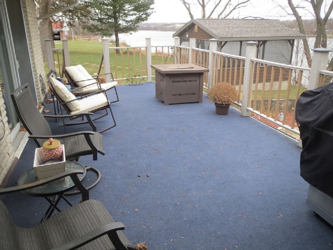
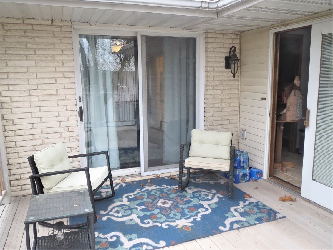
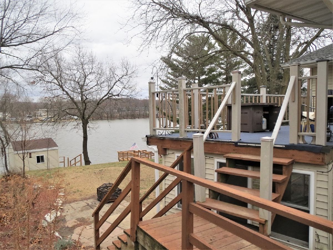
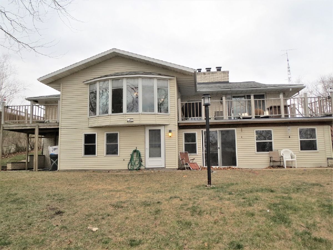
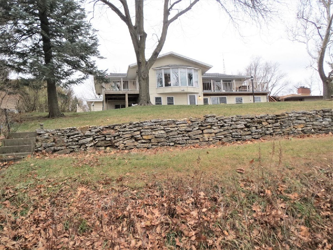
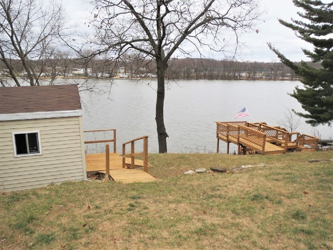
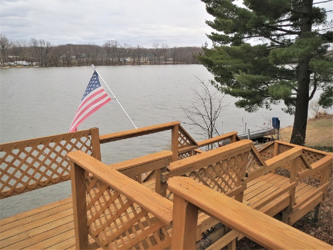
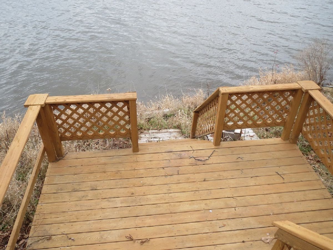
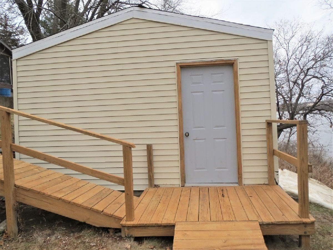
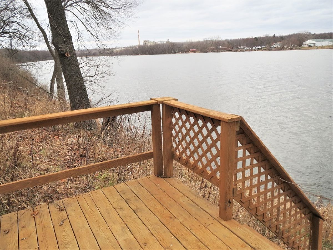
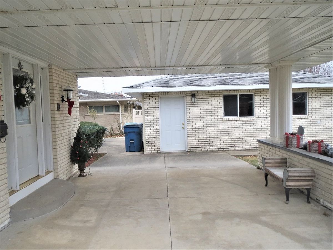
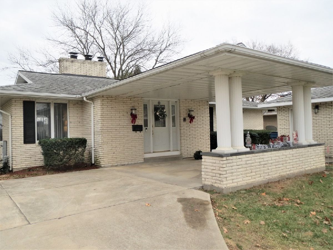
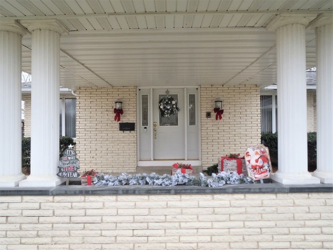
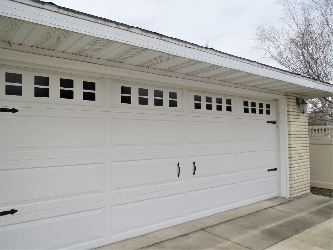
Room Specifics
Total Bedrooms: 3
Bedrooms Above Ground: 3
Bedrooms Below Ground: 0
Dimensions: —
Floor Type: Porcelain Tile
Dimensions: —
Floor Type: Porcelain Tile
Full Bathrooms: 3
Bathroom Amenities: —
Bathroom in Basement: 1
Rooms: Kitchen,Bonus Room,Foyer,Sun Room,Walk In Closet,Other Room
Basement Description: Finished,Exterior Access
Other Specifics
| 2 | |
| — | |
| Concrete | |
| Deck, Patio | |
| River Front | |
| 80X310X85X250 | |
| — | |
| Full | |
| Hardwood Floors, First Floor Bedroom, First Floor Full Bath, Walk-In Closet(s) | |
| Range, Dishwasher, Refrigerator, Disposal | |
| Not in DB | |
| — | |
| — | |
| — | |
| Wood Burning, Gas Starter |
Tax History
| Year | Property Taxes |
|---|---|
| 2008 | $4,772 |
| 2019 | $6,736 |
| 2021 | $6,705 |
Contact Agent
Nearby Similar Homes
Nearby Sold Comparables
Contact Agent
Listing Provided By
Heartland Realty 11 LLC

