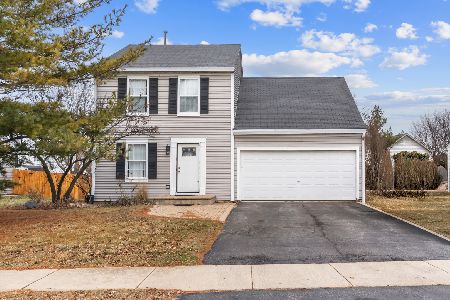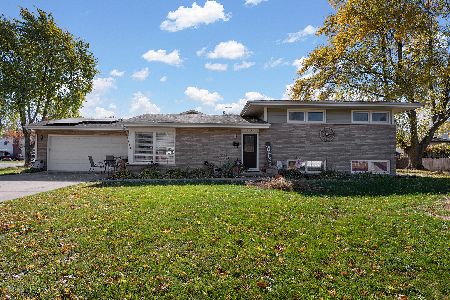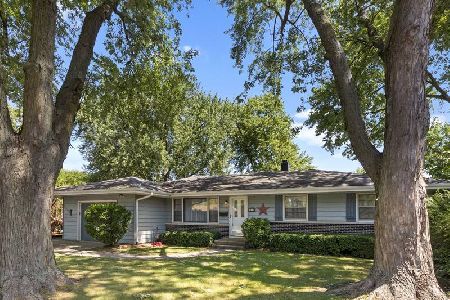1420 Heather Drive, Aurora, Illinois 60506
$205,000
|
Sold
|
|
| Status: | Closed |
| Sqft: | 1,204 |
| Cost/Sqft: | $170 |
| Beds: | 3 |
| Baths: | 2 |
| Year Built: | 1966 |
| Property Taxes: | $4,239 |
| Days On Market: | 2119 |
| Lot Size: | 0,23 |
Description
This is the one you've been waiting for! This lovely, well cared for ranch home is all dressed up and looking for a new family. Featuring lots of NEW updates....windows, roof, and driveway all within the last few years, an updated kitchen with newer cabinets, granite counter tops, a work island, and still plenty of room for dining! 3 generous bedrooms (hardwood under carpet), and 2 full baths round out the main floor. The basement is clean, dry, and hosts the laundry area and a finished bonus room, but the remaining basement could easily be finished for additional living space. Located on a large corner lot, the spacious yard is fully fenced, and the screened porch is just waiting for warm weather to host relaxing spring and summer get togethers. Rob Roy Park is located 2 blocks west on Heather Drive. A great neighborhood park with a tot park and plenty of room to run. This special home won't last long...call today for a tour!
Property Specifics
| Single Family | |
| — | |
| Ranch | |
| 1966 | |
| Full | |
| — | |
| No | |
| 0.23 |
| Kane | |
| Heathercrest | |
| — / Not Applicable | |
| None | |
| Public | |
| Public Sewer | |
| 10687804 | |
| 1517331001 |
Nearby Schools
| NAME: | DISTRICT: | DISTANCE: | |
|---|---|---|---|
|
Grade School
Hall Elementary School |
129 | — | |
|
High School
West Aurora High School |
129 | Not in DB | |
Property History
| DATE: | EVENT: | PRICE: | SOURCE: |
|---|---|---|---|
| 1 Jun, 2020 | Sold | $205,000 | MRED MLS |
| 20 Apr, 2020 | Under contract | $204,900 | MRED MLS |
| 10 Apr, 2020 | Listed for sale | $204,900 | MRED MLS |
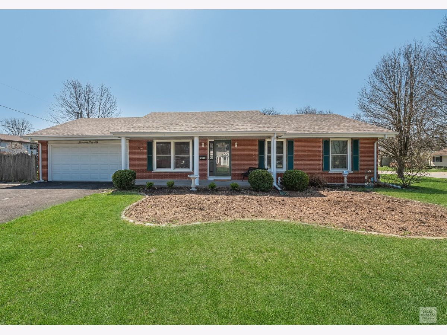
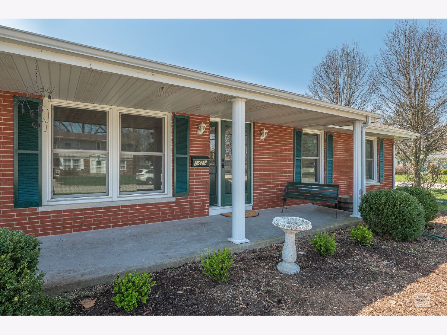
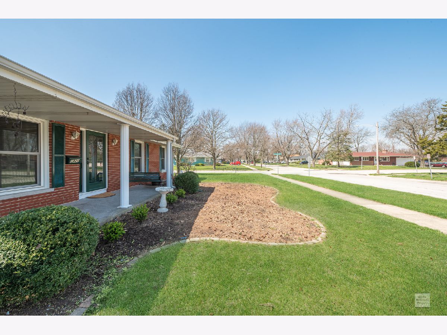
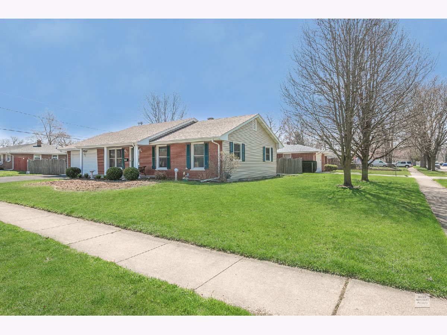
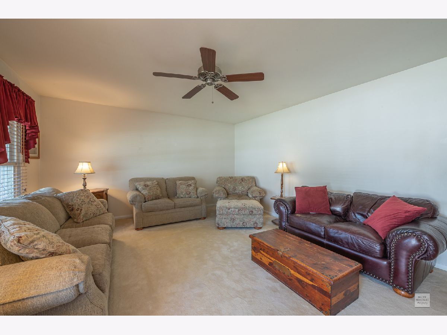
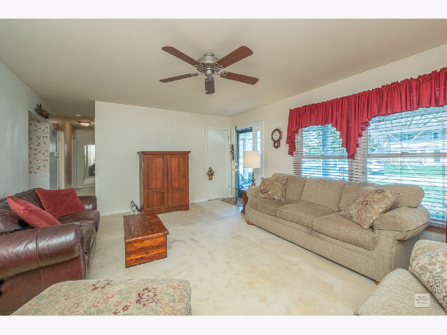
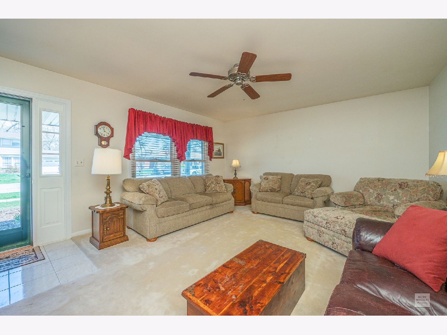
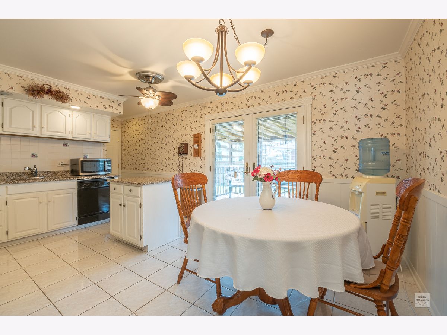
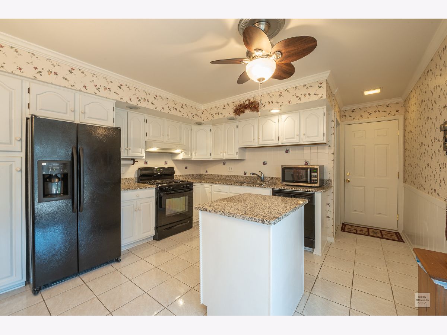
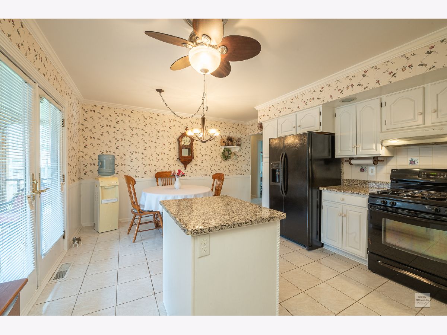
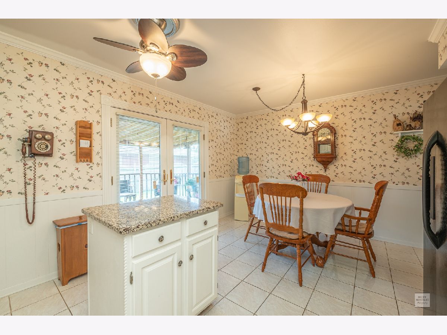
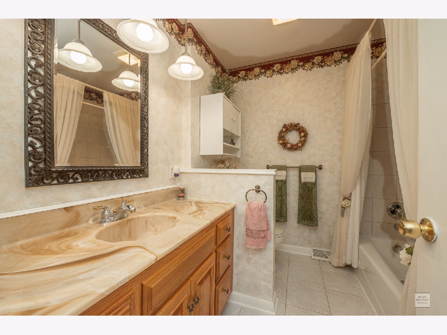
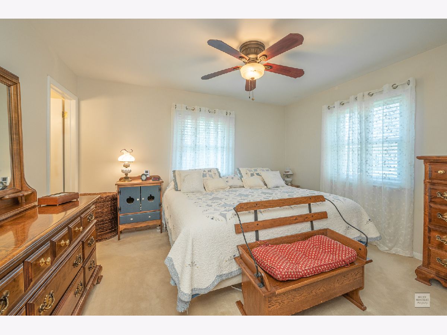
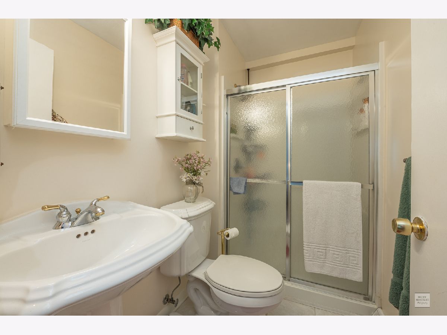
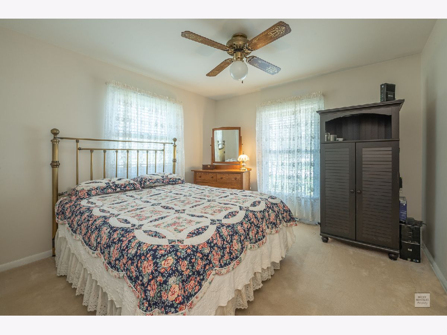
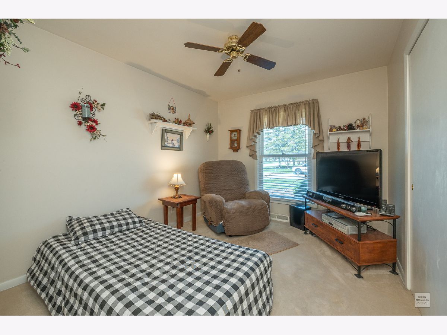
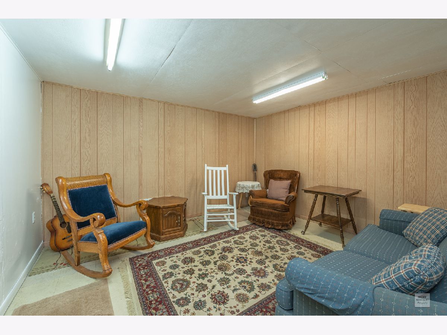
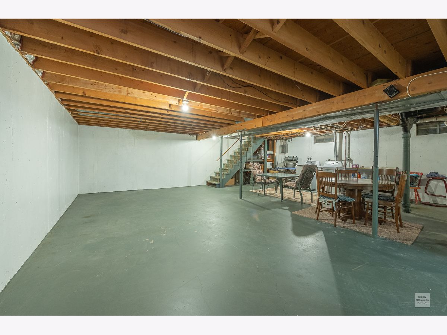
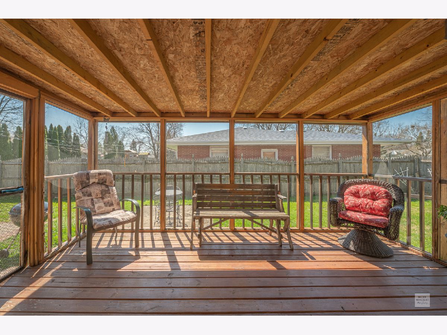
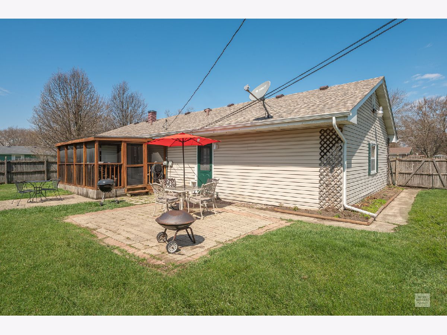
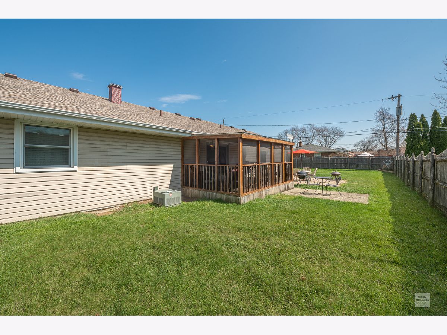
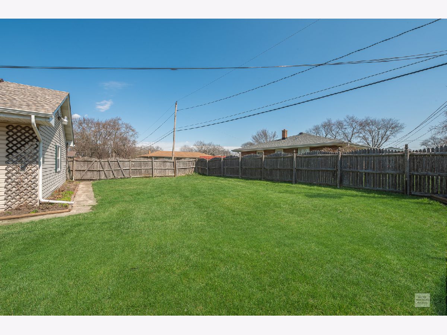
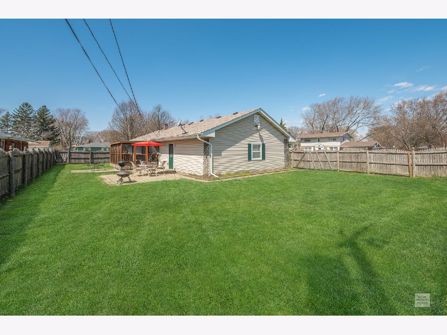
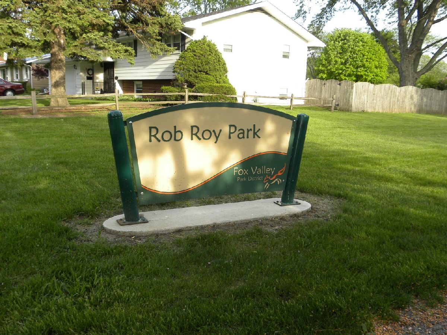
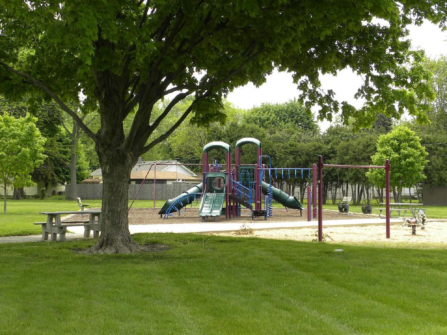
Room Specifics
Total Bedrooms: 3
Bedrooms Above Ground: 3
Bedrooms Below Ground: 0
Dimensions: —
Floor Type: Carpet
Dimensions: —
Floor Type: Carpet
Full Bathrooms: 2
Bathroom Amenities: Separate Shower
Bathroom in Basement: 0
Rooms: Bonus Room,Screened Porch
Basement Description: Partially Finished
Other Specifics
| 2 | |
| Concrete Perimeter | |
| Asphalt | |
| Patio, Porch, Porch Screened, Storms/Screens | |
| Corner Lot | |
| 101.02X84.99X126X57.77 | |
| — | |
| Full | |
| First Floor Bedroom, First Floor Full Bath | |
| Range, Dishwasher, Refrigerator, Washer, Dryer, Disposal, Range Hood | |
| Not in DB | |
| Park, Curbs, Sidewalks, Street Lights, Street Paved | |
| — | |
| — | |
| — |
Tax History
| Year | Property Taxes |
|---|---|
| 2020 | $4,239 |
Contact Agent
Nearby Similar Homes
Nearby Sold Comparables
Contact Agent
Listing Provided By
Charles B. Doss & Co.




