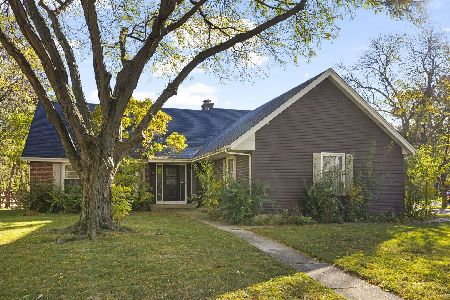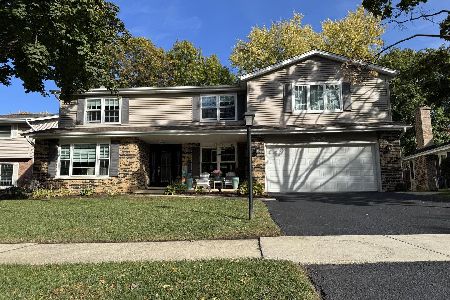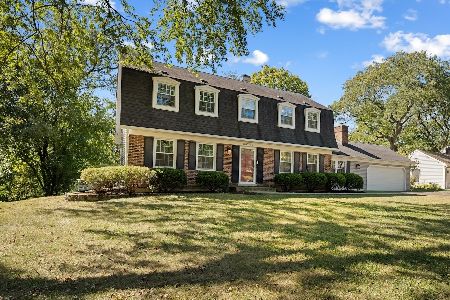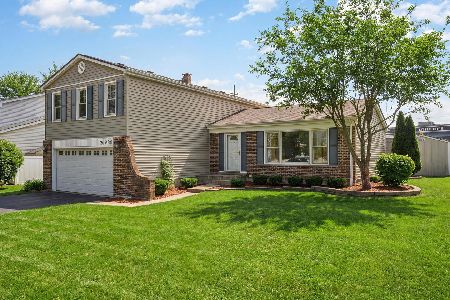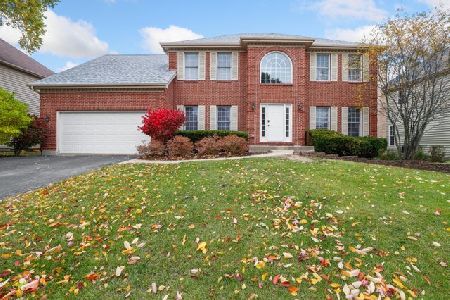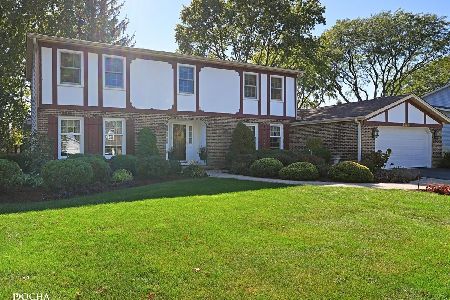1420 Kallien Avenue, Naperville, Illinois 60540
$720,000
|
Sold
|
|
| Status: | Closed |
| Sqft: | 3,245 |
| Cost/Sqft: | $230 |
| Beds: | 4 |
| Baths: | 4 |
| Year Built: | 1997 |
| Property Taxes: | $13,308 |
| Days On Market: | 2072 |
| Lot Size: | 0,24 |
Description
GORGEOUS TURN-KEY HOME IN OLESEN ESTATES! EVERYTHING IN THIS HOME HAS BEEN RECENTLY RENOVATED and updated! Enjoy showing this 4 Bedroom 4 Bathroom Home with Great North-Side Location and Award Winning District 203 Schools. GOURMET KITCHEN AND HARDWOOD FLOORING THROUGH-OUT THE FIRST FLOOR. This home has all the Bells and Whistles! Pay Attention to all the detail put into this home. New Designer Decorated High-End Bathrooms, Carpet, Paint, Doors, All New Lighting and Special Details like New Marvin Windows! Designer Window Treatments and Custom Woodwork like Crown Molding. NEWER HEATING, AIR CONDITIONING, SYSTEMS, ROOF, and NEWER WATER HEATER. Enjoy Evenings in the Beautiful Backyard with the Extensive New Brick Paver Patio. Built-in Gas and Wood Burning Grills with Fire Pit that is Professionally Landscaped. This also includes a Basketball Court! New updated Basement with Second Kitchen, Second Family Room and Work-Out Room. Brand New Flooring and New Carpet. Possible In-law arrangement with FIRST FLOOR 5TH BEDROOM near the first floor Full Bathroom. Also, possible 6th BEDROOM in the basement with connecting full bath. Wonderful Storage Space with Extra Large Closets. Surround Sound System with Programable Lighting Inside and Outside the home. Security System for extra Safety. Short Distance to Downtown Naperville, I-88, I-355 Expressways and Metra Train System. Highlands Elementary School, Kennedy Junior High and Naperville North High School! Don't Miss this beautiful home!
Property Specifics
| Single Family | |
| — | |
| Colonial | |
| 1997 | |
| Partial | |
| — | |
| No | |
| 0.24 |
| Du Page | |
| Olesen Estates | |
| 0 / Not Applicable | |
| None | |
| Lake Michigan | |
| Public Sewer | |
| 10693037 | |
| 0817418004 |
Nearby Schools
| NAME: | DISTRICT: | DISTANCE: | |
|---|---|---|---|
|
Grade School
Highlands Elementary School |
203 | — | |
|
Middle School
Kennedy Junior High School |
203 | Not in DB | |
|
High School
Naperville North High School |
203 | Not in DB | |
Property History
| DATE: | EVENT: | PRICE: | SOURCE: |
|---|---|---|---|
| 26 May, 2020 | Sold | $720,000 | MRED MLS |
| 21 Apr, 2020 | Under contract | $744,900 | MRED MLS |
| 18 Apr, 2020 | Listed for sale | $744,900 | MRED MLS |
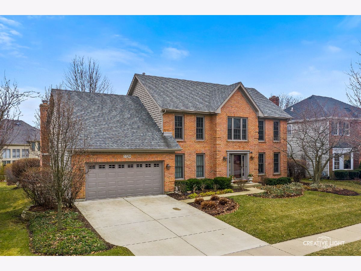
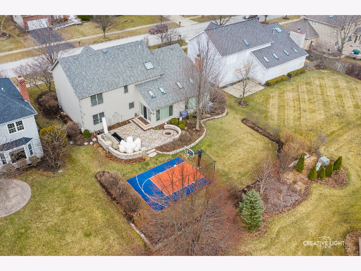
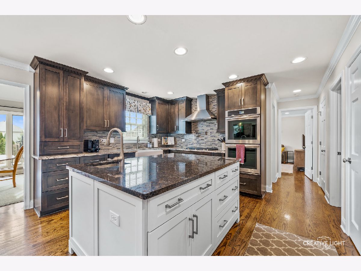
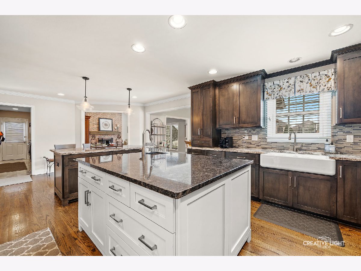
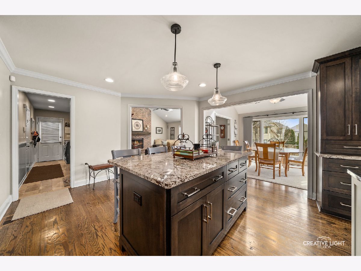
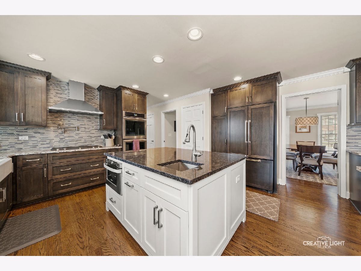
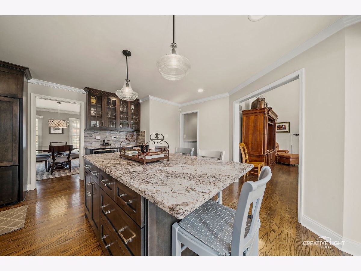
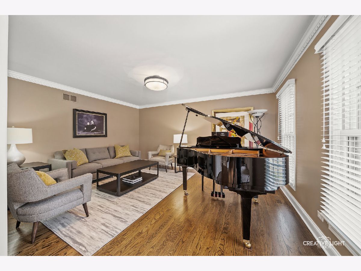
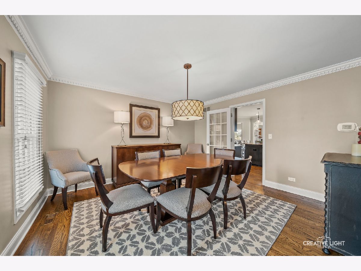
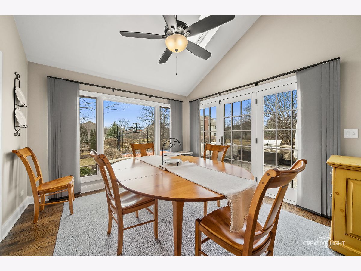
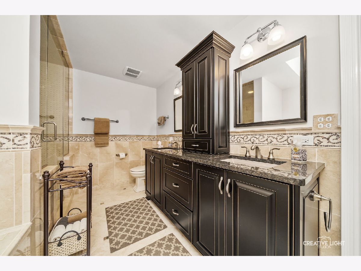
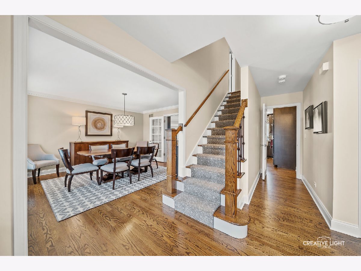
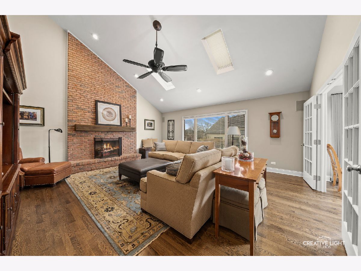
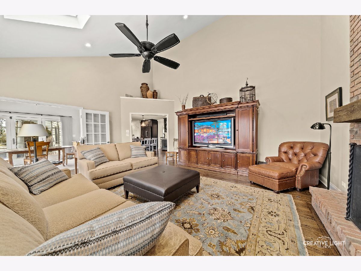
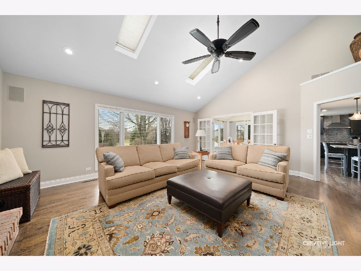
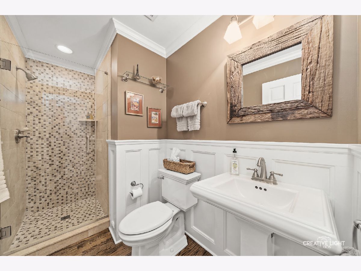
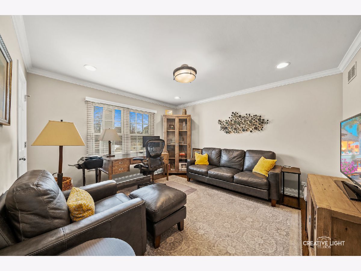
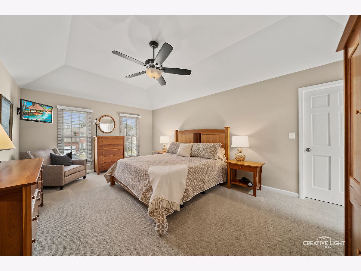
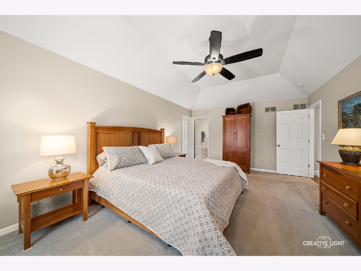
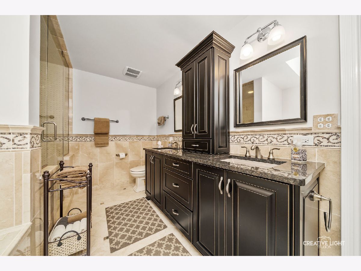
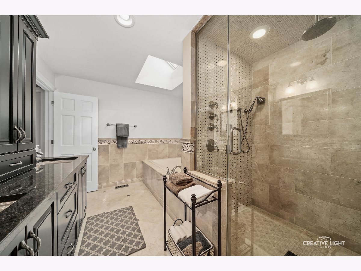
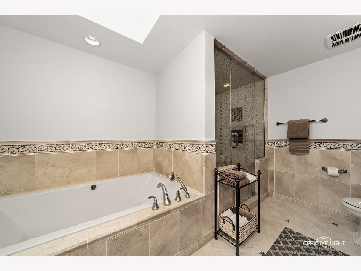
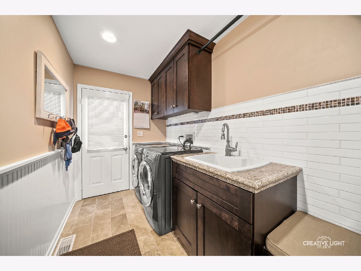
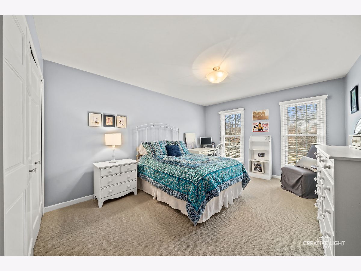
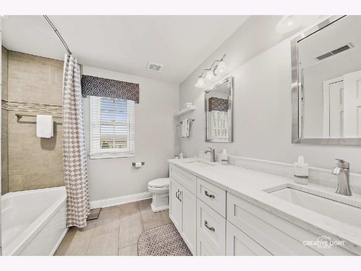
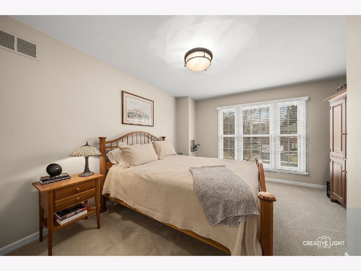
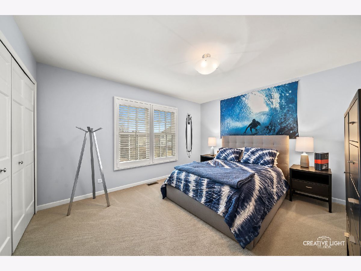
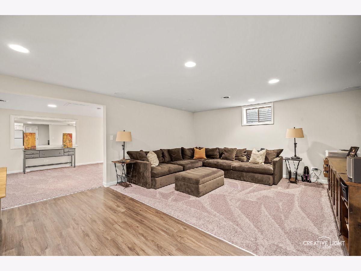
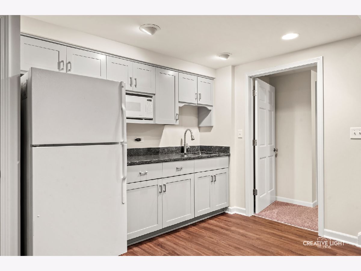
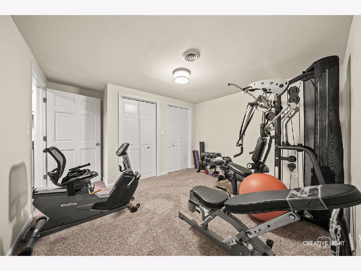
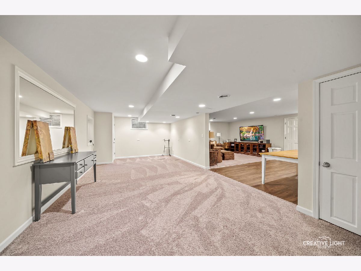
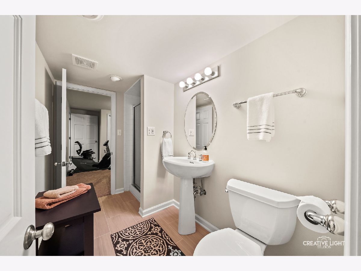
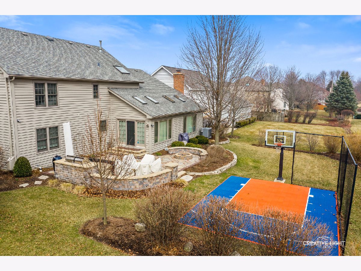
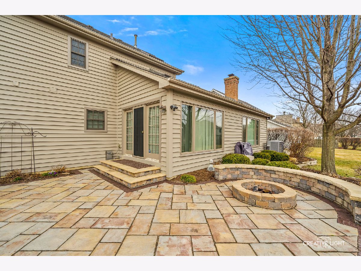
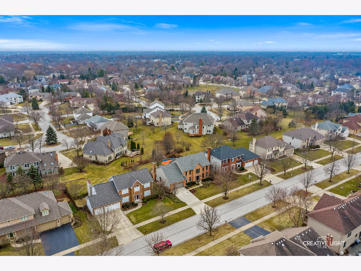
Room Specifics
Total Bedrooms: 4
Bedrooms Above Ground: 4
Bedrooms Below Ground: 0
Dimensions: —
Floor Type: Carpet
Dimensions: —
Floor Type: Carpet
Dimensions: —
Floor Type: Carpet
Full Bathrooms: 4
Bathroom Amenities: Whirlpool,Separate Shower,Steam Shower,Double Sink,European Shower,Full Body Spray Shower,Soaking Tu
Bathroom in Basement: 1
Rooms: Eating Area,Den,Attic,Bonus Room,Exercise Room,Kitchen,Heated Sun Room,Family Room,Walk In Closet
Basement Description: Partially Finished,Crawl,Egress Window
Other Specifics
| 2 | |
| Concrete Perimeter | |
| Concrete | |
| Brick Paver Patio, Storms/Screens, Outdoor Grill, Fire Pit | |
| Landscaped,Mature Trees | |
| 131.5X80X131.5X80 | |
| Pull Down Stair,Unfinished | |
| Full | |
| Vaulted/Cathedral Ceilings, Skylight(s), Hardwood Floors, Wood Laminate Floors, In-Law Arrangement, First Floor Laundry, First Floor Full Bath, Built-in Features, Walk-In Closet(s) | |
| Double Oven, Dishwasher, High End Refrigerator, Washer, Dryer, Disposal, Stainless Steel Appliance(s), Wine Refrigerator, Cooktop, Built-In Oven, Range Hood, Other | |
| Not in DB | |
| Park, Curbs, Sidewalks, Street Lights, Street Paved | |
| — | |
| — | |
| Wood Burning, Gas Log, Gas Starter |
Tax History
| Year | Property Taxes |
|---|---|
| 2020 | $13,308 |
Contact Agent
Nearby Similar Homes
Nearby Sold Comparables
Contact Agent
Listing Provided By
john greene, Realtor

