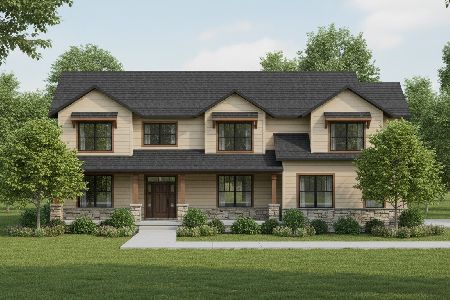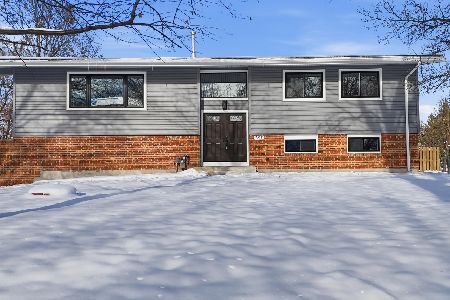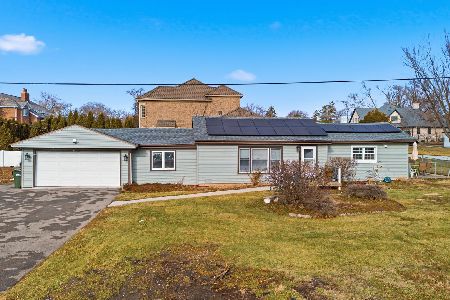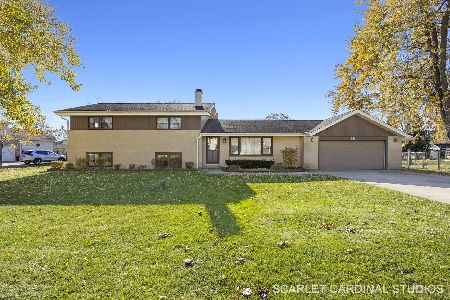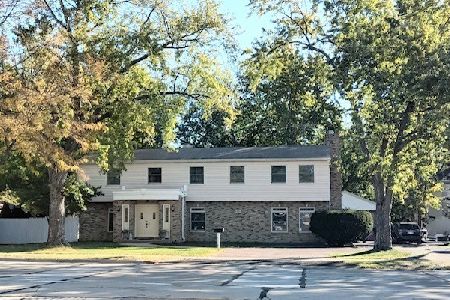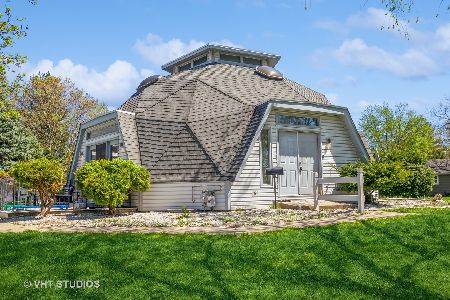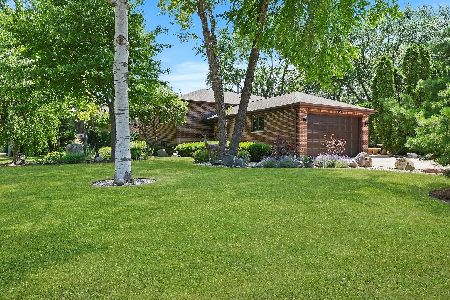1420 Logan Street, Schaumburg, Illinois 60193
$540,000
|
Sold
|
|
| Status: | Closed |
| Sqft: | 2,350 |
| Cost/Sqft: | $228 |
| Beds: | 4 |
| Baths: | 4 |
| Year Built: | 1992 |
| Property Taxes: | $9,435 |
| Days On Market: | 1696 |
| Lot Size: | 0,46 |
Description
Pride of ownership shows in this 4 bedroom ranch with finished basement & 3 car garage! Almost 1/2 acre. Thousands spent in recent improvements: new roof 2021, updated baths/kitchen, freshly painted interior/exterior/shed, new carpet in bedrooms, new hardwood floors + more! This 4 bedroom ranch has 2 full bathrooms, 2 powder rooms & full, finished basement with rec room with wet bar, office, bathroom plus tons of storage. Updated kitchen with granite countertops, newer stainless steel appliances, tile backsplash, pantry & ample eat-in space. Large living room with hardwood floors, volume ceiling with skylights, ceiling fan, gorgeous wood beams, see through fireplace, wet bar & sliding glass door to yard. Oversized dining room will accommodate large table with volume ceiling, see through fireplace & hardwood floors. Large primary bedroom with new carpet, plenty of closet space & access to back yard. Primary bathroom has been remodeled with walk-in shower, granite vanity countertops & gorgeous tile floors. 3 car heated garage has epoxy floor, workbench & interior water spigot. Garage doors recently varnished. Andersen skylights and windows. Gorgeous yard with deck. Shed has electricity, phone line, garage door worked by remote. Well/septic. Brand new iron filter and well bladder. House generator system. Well-maintained. This beauty is Move-in ready! Quick close ok!
Property Specifics
| Single Family | |
| — | |
| — | |
| 1992 | |
| Full | |
| CUSTOM RANCH | |
| No | |
| 0.46 |
| Cook | |
| — | |
| 0 / Not Applicable | |
| None | |
| Private Well | |
| Septic-Private | |
| 11147604 | |
| 07341030260000 |
Nearby Schools
| NAME: | DISTRICT: | DISTANCE: | |
|---|---|---|---|
|
Grade School
Buzz Aldrin Elementary School |
54 | — | |
|
Middle School
Robert Frost Junior High School |
54 | Not in DB | |
|
High School
J B Conant High School |
211 | Not in DB | |
Property History
| DATE: | EVENT: | PRICE: | SOURCE: |
|---|---|---|---|
| 26 Aug, 2021 | Sold | $540,000 | MRED MLS |
| 18 Jul, 2021 | Under contract | $535,000 | MRED MLS |
| 7 Jul, 2021 | Listed for sale | $535,000 | MRED MLS |
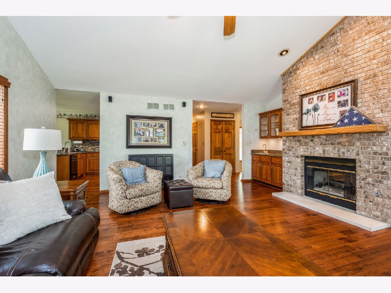
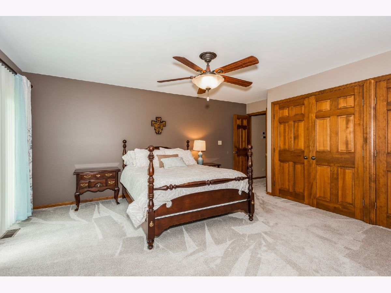
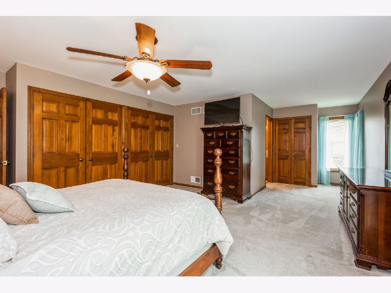
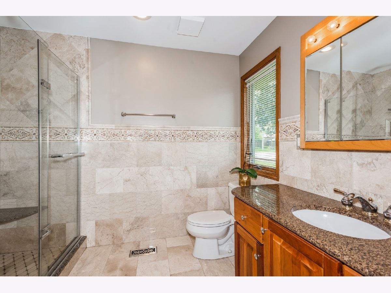
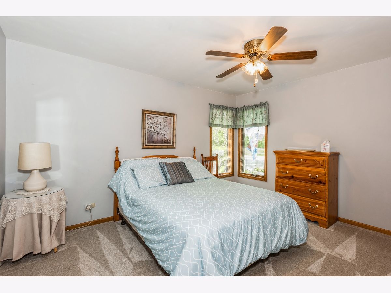
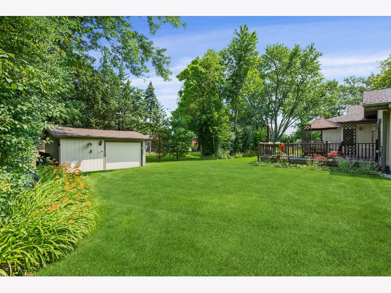
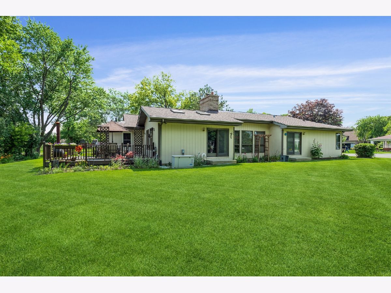
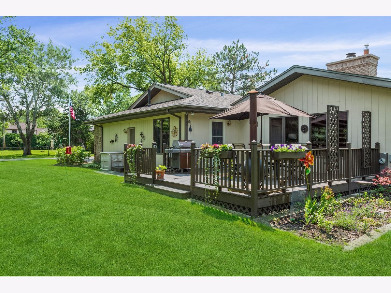
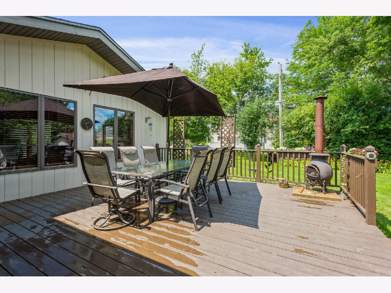
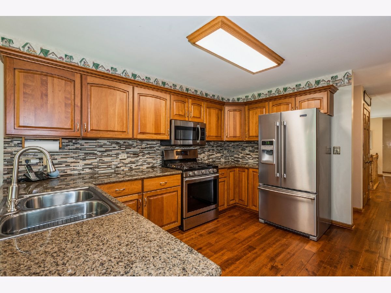
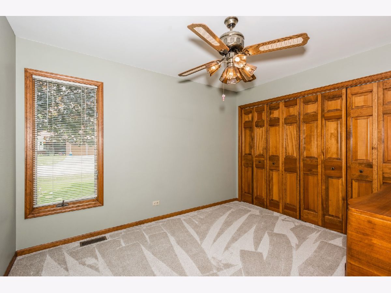
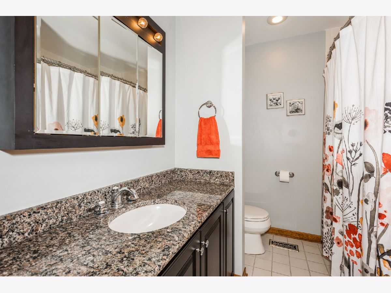
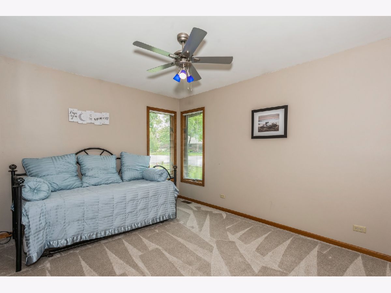
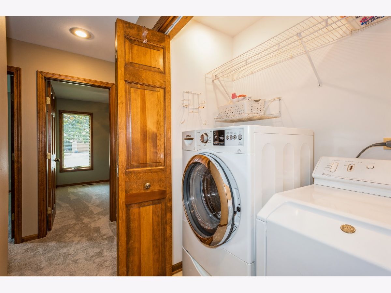
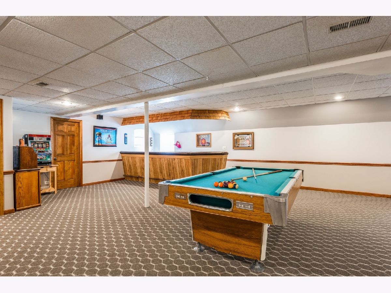
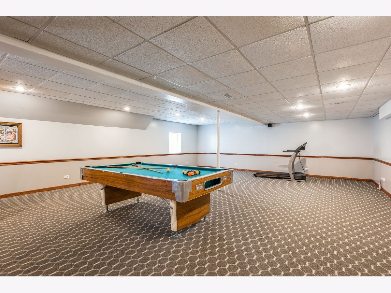
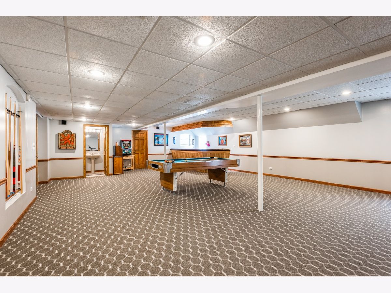
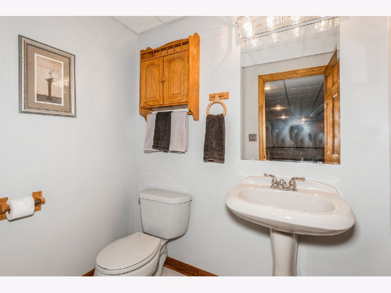
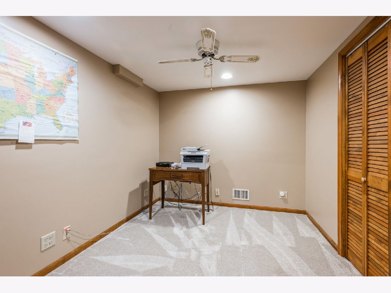
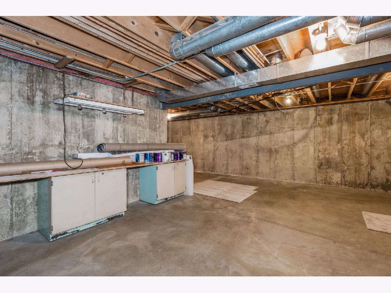
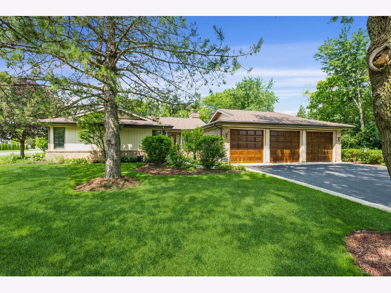
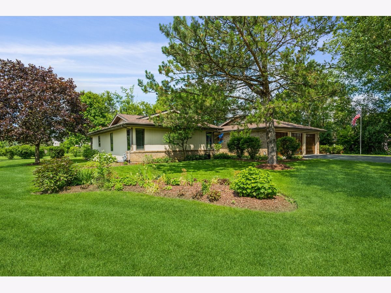
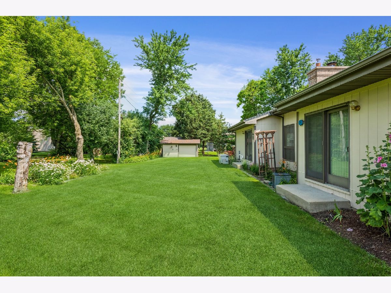
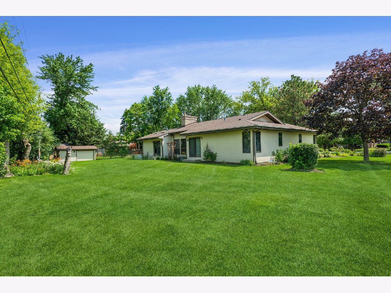
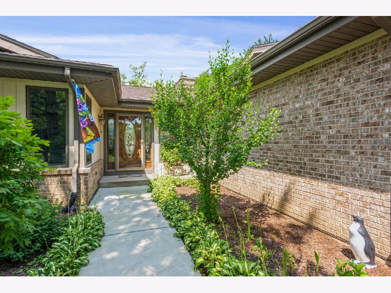
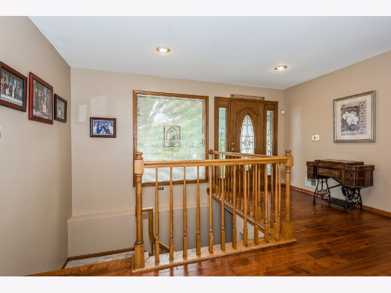
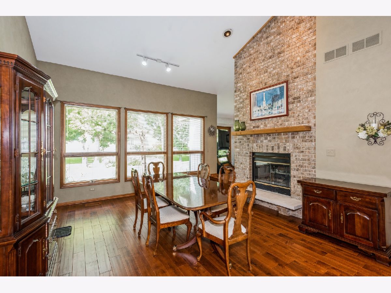
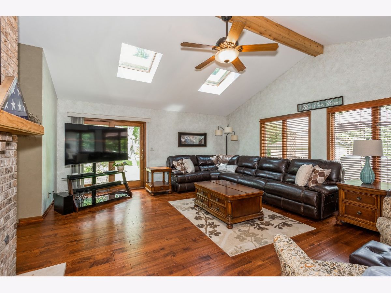
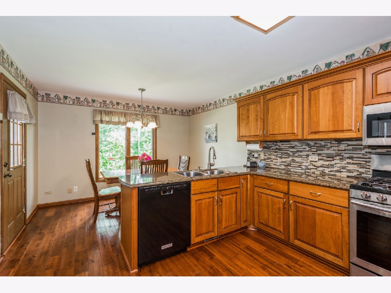
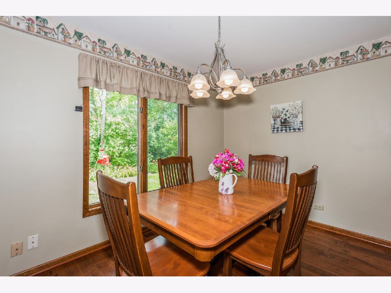
Room Specifics
Total Bedrooms: 4
Bedrooms Above Ground: 4
Bedrooms Below Ground: 0
Dimensions: —
Floor Type: Carpet
Dimensions: —
Floor Type: Carpet
Dimensions: —
Floor Type: Carpet
Full Bathrooms: 4
Bathroom Amenities: —
Bathroom in Basement: 1
Rooms: Office,Recreation Room
Basement Description: Finished,Egress Window,9 ft + pour,Concrete (Basement),Rec/Family Area,Storage Space
Other Specifics
| 3 | |
| Concrete Perimeter | |
| Asphalt | |
| — | |
| Corner Lot,Landscaped,Mature Trees | |
| 132X150 | |
| — | |
| Full | |
| Vaulted/Cathedral Ceilings, Skylight(s), Bar-Wet, Hardwood Floors, First Floor Bedroom, First Floor Laundry, First Floor Full Bath, Beamed Ceilings, Granite Counters, Separate Dining Room | |
| Range, Microwave, Dishwasher, Refrigerator, Washer, Dryer, Stainless Steel Appliance(s), Gas Oven | |
| Not in DB | |
| Street Paved | |
| — | |
| — | |
| Double Sided, Wood Burning, Attached Fireplace Doors/Screen, Gas Log, Gas Starter, Heatilator |
Tax History
| Year | Property Taxes |
|---|---|
| 2021 | $9,435 |
Contact Agent
Nearby Similar Homes
Nearby Sold Comparables
Contact Agent
Listing Provided By
Coldwell Banker Realty

