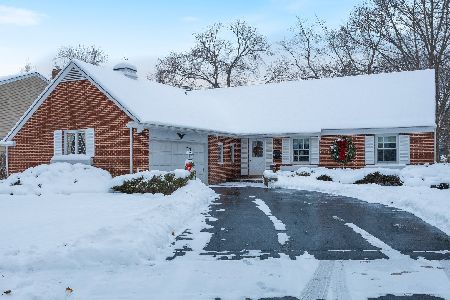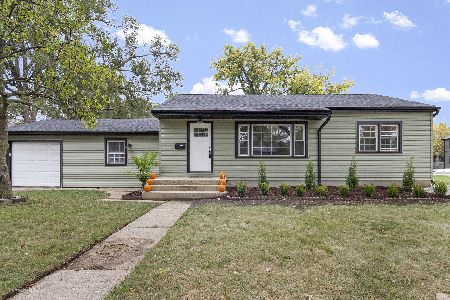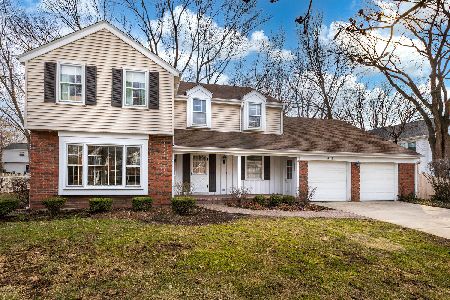1420 Loomis Street, Naperville, Illinois 60563
$580,000
|
Sold
|
|
| Status: | Closed |
| Sqft: | 2,969 |
| Cost/Sqft: | $202 |
| Beds: | 4 |
| Baths: | 3 |
| Year Built: | 1968 |
| Property Taxes: | $10,206 |
| Days On Market: | 1573 |
| Lot Size: | 0,28 |
Description
Fully remodeled 4 bed 2.5 bath in Naperville North's, highly desirable Saybrook subdivision. Nothing to do but move-in! The complete home renovation in 2019 highlights the most sought-after and modern finishes throughout the home. The moment you walk into the home, you're welcomed with an inviting floor plan that offers separate living, family, and dining rooms, as well as kitchen, bathroom, and laundry room. The mudroom leads you into an insulated, attached, 2 car garage. This home features a large professionally landscaped, fenced-in yard with new stone patio (2020) and a pergola (2020) perfect for entertaining family and guests! The 2nd floor layout is perfect for homeowners who want all 4 bedrooms on the same floor! The spacious master bedroom has an ensuite full bathroom. Three additional bedrooms offer ample closet space with an impeccable hallway bathroom. The fully finished, carpeted basement is the ultimate recreation room. A portion of the basement was sectioned off to create an open office/bedroom. Basement also features a huge enclosed storage room. Walk or bike to downtown Naperville and the train. A part of top ranked 203 district schools. Location is positioned to easily access grocery stories, and I-88.
Property Specifics
| Single Family | |
| — | |
| Traditional | |
| 1968 | |
| Full | |
| — | |
| No | |
| 0.28 |
| Du Page | |
| Saybrook | |
| 0 / Not Applicable | |
| None | |
| Public | |
| Public Sewer | |
| 11232498 | |
| 0807103001 |
Nearby Schools
| NAME: | DISTRICT: | DISTANCE: | |
|---|---|---|---|
|
Grade School
Beebe Elementary School |
203 | — | |
|
Middle School
Jefferson Junior High School |
203 | Not in DB | |
|
High School
Naperville North High School |
203 | Not in DB | |
Property History
| DATE: | EVENT: | PRICE: | SOURCE: |
|---|---|---|---|
| 31 Oct, 2018 | Sold | $350,000 | MRED MLS |
| 18 Oct, 2018 | Under contract | $300,000 | MRED MLS |
| 9 Oct, 2018 | Listed for sale | $300,000 | MRED MLS |
| 10 May, 2019 | Sold | $521,000 | MRED MLS |
| 5 Apr, 2019 | Under contract | $549,777 | MRED MLS |
| 2 Apr, 2019 | Listed for sale | $549,777 | MRED MLS |
| 19 Oct, 2021 | Sold | $580,000 | MRED MLS |
| 6 Oct, 2021 | Under contract | $599,000 | MRED MLS |
| 29 Sep, 2021 | Listed for sale | $599,000 | MRED MLS |
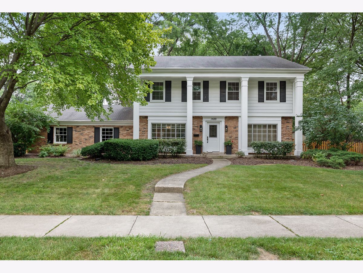
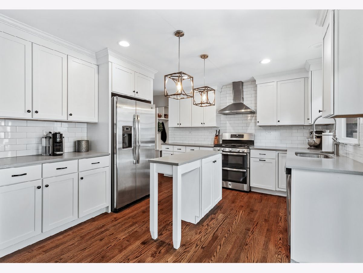
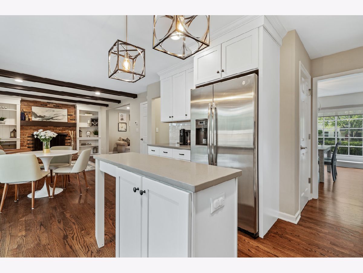
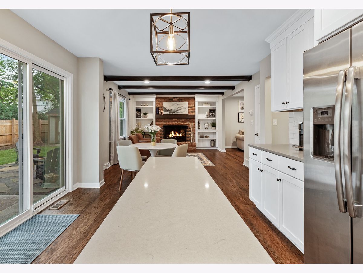
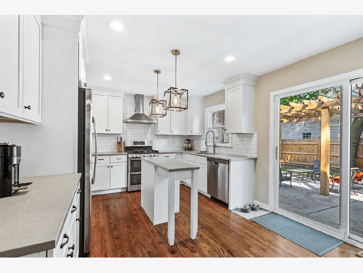
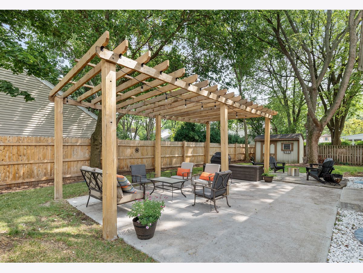
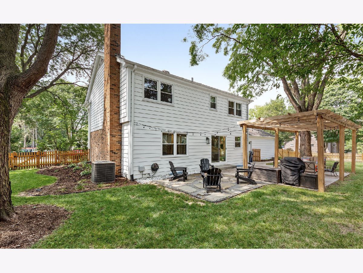
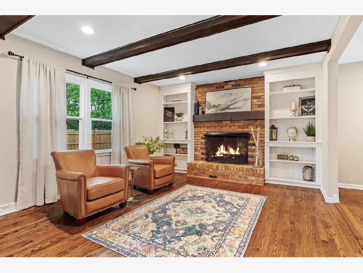
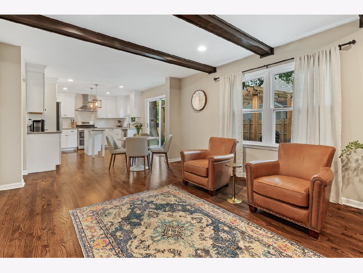
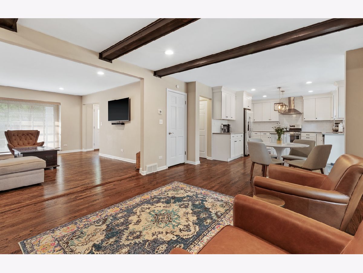
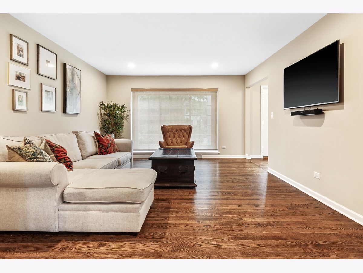
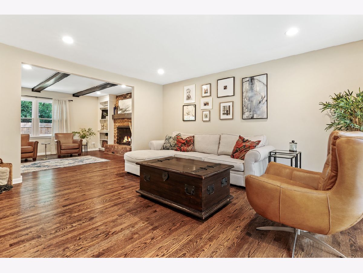
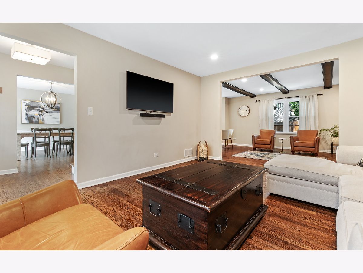
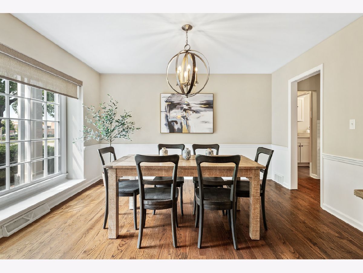
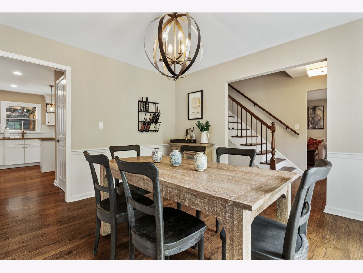
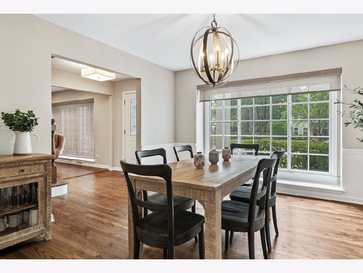
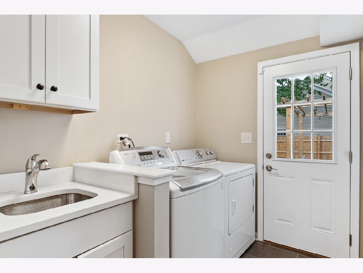
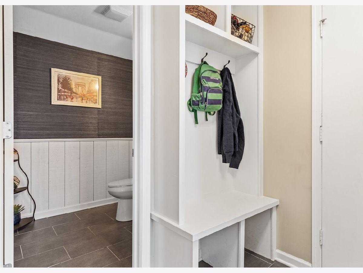
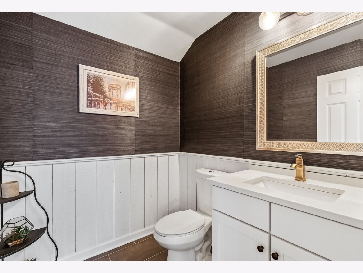
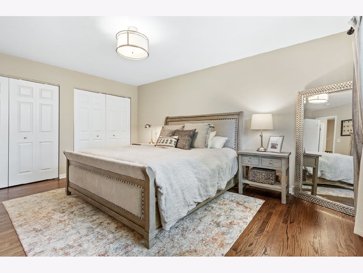
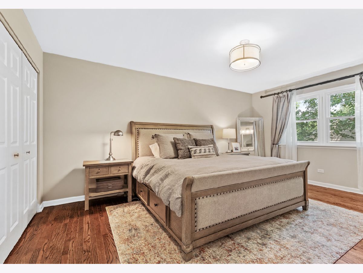
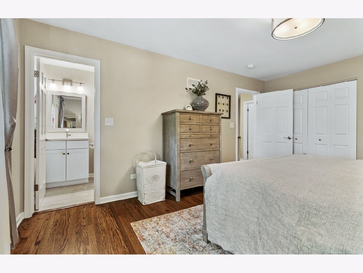
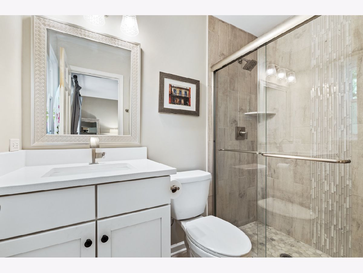
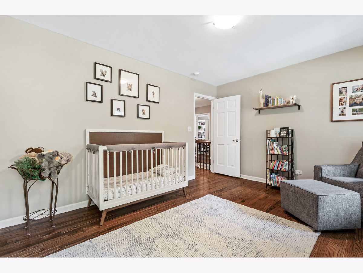
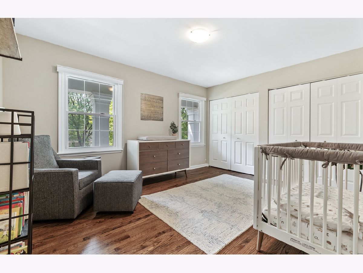
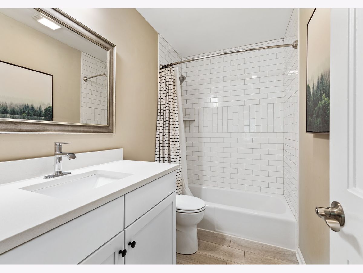
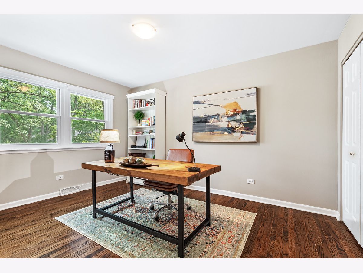
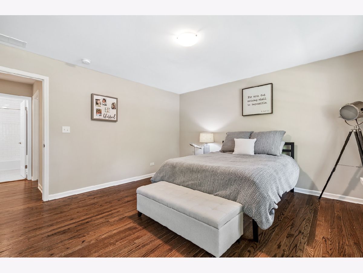
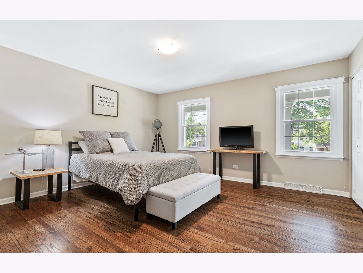
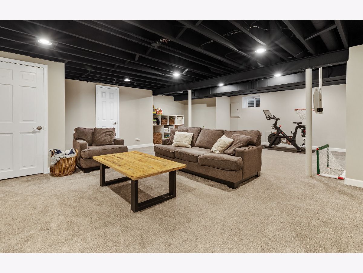
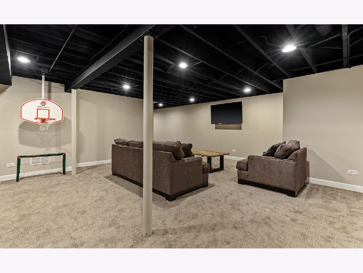
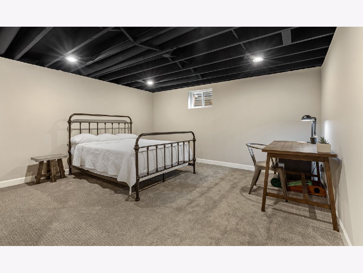
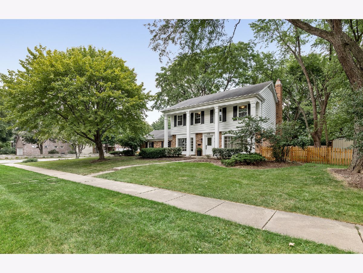
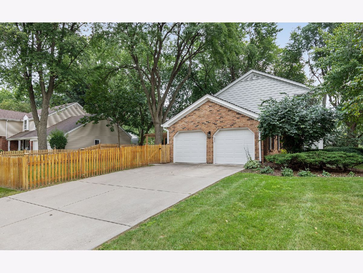
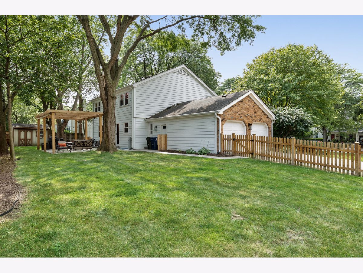
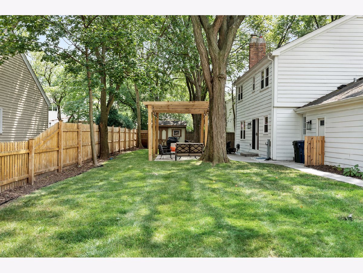
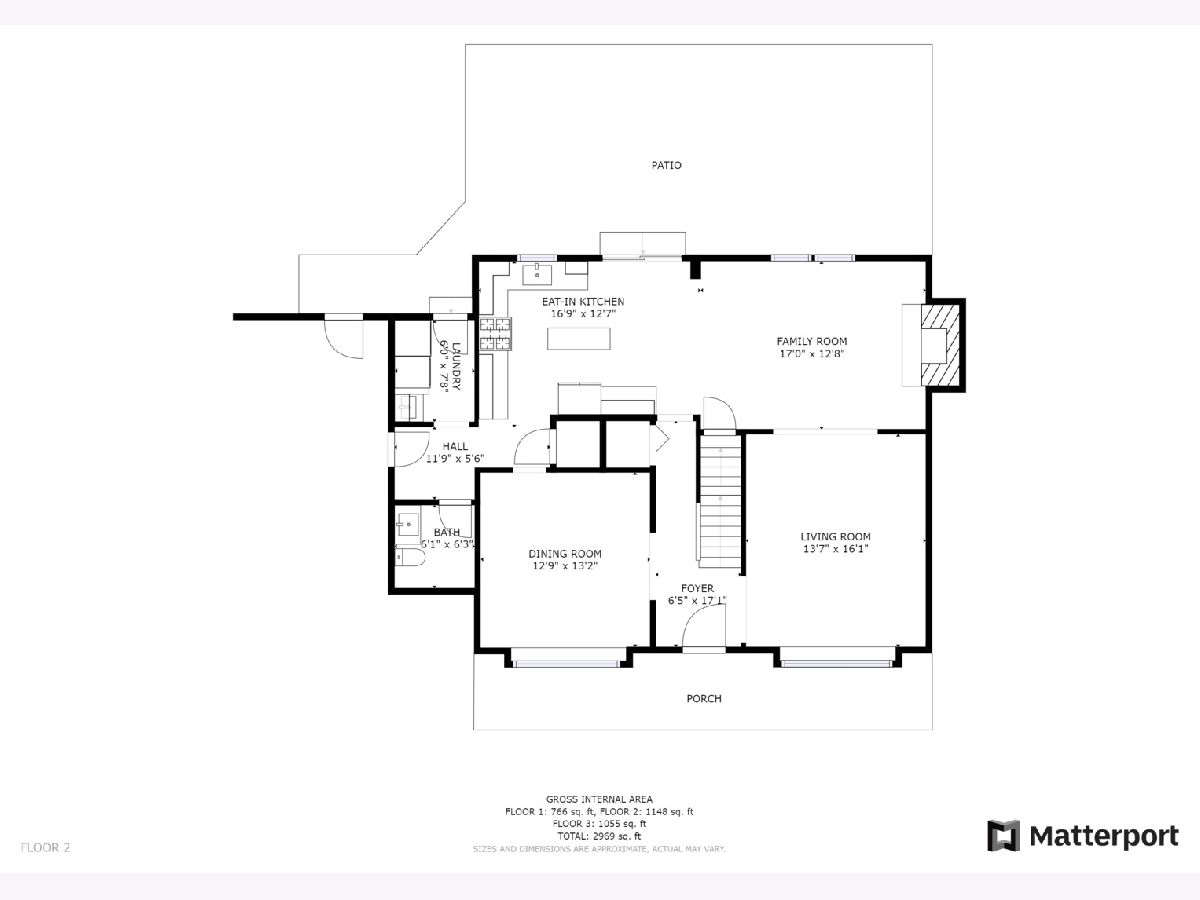
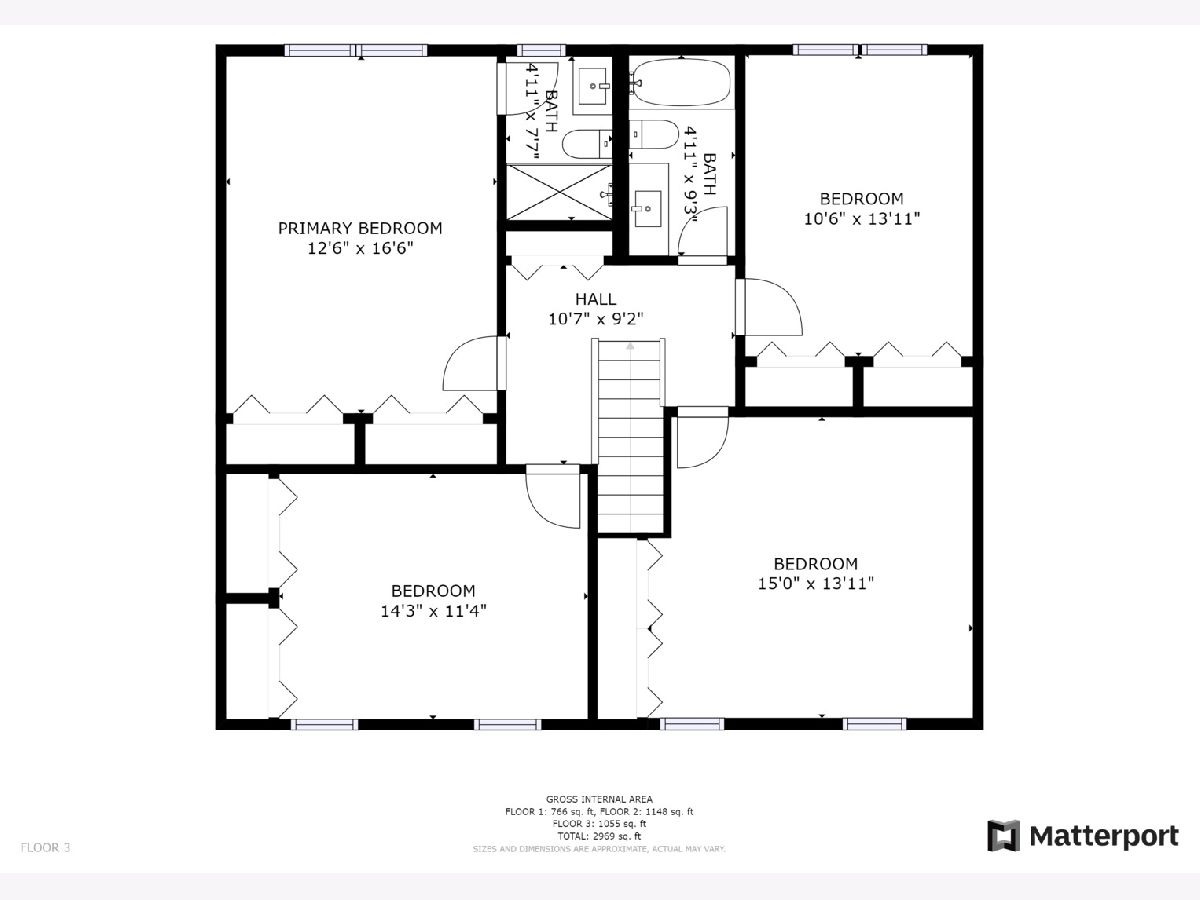
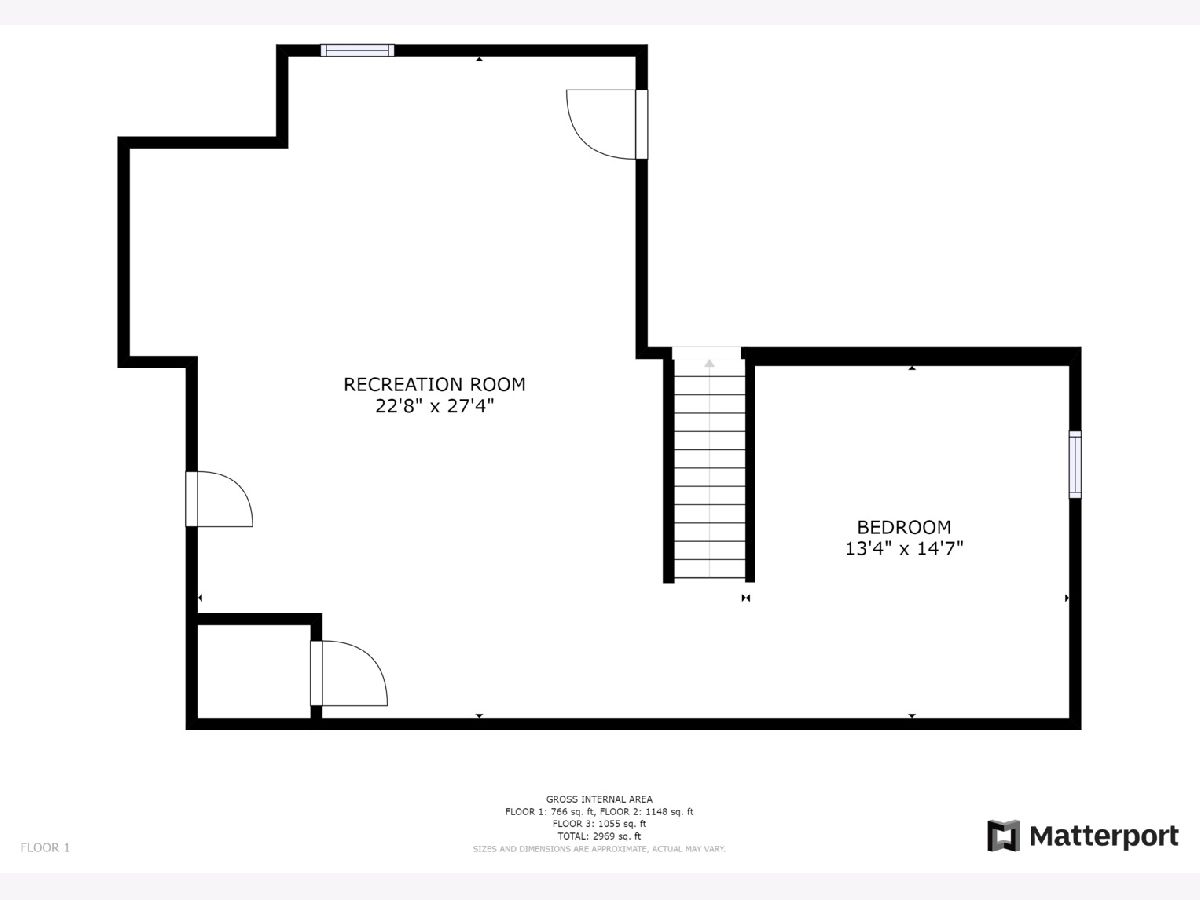
Room Specifics
Total Bedrooms: 4
Bedrooms Above Ground: 4
Bedrooms Below Ground: 0
Dimensions: —
Floor Type: Hardwood
Dimensions: —
Floor Type: Hardwood
Dimensions: —
Floor Type: Hardwood
Full Bathrooms: 3
Bathroom Amenities: Separate Shower,Soaking Tub
Bathroom in Basement: 0
Rooms: Storage
Basement Description: Finished,Rec/Family Area,Sleeping Area,Storage Space
Other Specifics
| 2 | |
| Concrete Perimeter | |
| Concrete | |
| Patio, Brick Paver Patio, Storms/Screens, Outdoor Grill, Fire Pit | |
| — | |
| 110X84X125X95 | |
| Full,Pull Down Stair,Unfinished | |
| Full | |
| Hardwood Floors, First Floor Laundry, Built-in Features, Open Floorplan | |
| — | |
| Not in DB | |
| Clubhouse, Park, Pool, Tennis Court(s), Sidewalks, Street Paved | |
| — | |
| — | |
| Wood Burning |
Tax History
| Year | Property Taxes |
|---|---|
| 2018 | $9,381 |
| 2021 | $10,206 |
Contact Agent
Nearby Similar Homes
Nearby Sold Comparables
Contact Agent
Listing Provided By
Baird & Warner


