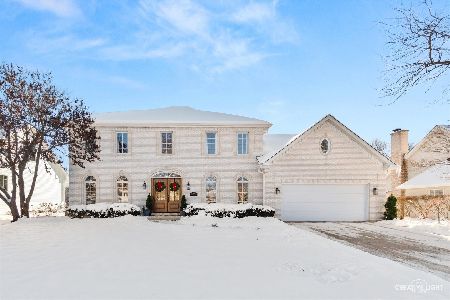1420 Millview Drive, Batavia, Illinois 60510
$344,000
|
Sold
|
|
| Status: | Closed |
| Sqft: | 2,588 |
| Cost/Sqft: | $135 |
| Beds: | 4 |
| Baths: | 4 |
| Year Built: | 1990 |
| Property Taxes: | $9,113 |
| Days On Market: | 2920 |
| Lot Size: | 0,27 |
Description
Gorgeous 4 bed/3.1 bath home desirable area of Batavia. Unbeatable location! Across the street from park & walking distance to elementary school & high school! This home has been lovingly updated. Beautiful hardwood floors, spacious kitchen with Corian counters, stainless steel appliances, opening into family room wood floors, brick hearth fireplace, built in book shelves. First floor den, with French doors leading to living room and dining room with hardwood floors. Upstairs, you'll find a large master suite with private master bath. Bedrooms 2-4 are generous size too! Finished basement with 5th bedroom and full bath, bar & built-in entertainment center. Beautiful mature landscaping, deck and new fence!! Quick access to both Randall Rd. shopping and I-88 access. Nothing to do here. Just move right in! Truly a must see!
Property Specifics
| Single Family | |
| — | |
| — | |
| 1990 | |
| Full | |
| — | |
| No | |
| 0.27 |
| Kane | |
| Mill Creek | |
| 0 / Not Applicable | |
| None | |
| Public | |
| Public Sewer | |
| 09835686 | |
| 1228404002 |
Nearby Schools
| NAME: | DISTRICT: | DISTANCE: | |
|---|---|---|---|
|
Grade School
Alice Gustafson Elementary Schoo |
101 | — | |
|
Middle School
Sam Rotolo Middle School Of Bat |
101 | Not in DB | |
|
High School
Batavia Sr High School |
101 | Not in DB | |
Property History
| DATE: | EVENT: | PRICE: | SOURCE: |
|---|---|---|---|
| 13 Nov, 2009 | Sold | $307,000 | MRED MLS |
| 13 Oct, 2009 | Under contract | $325,000 | MRED MLS |
| — | Last price change | $339,900 | MRED MLS |
| 6 Oct, 2008 | Listed for sale | $374,900 | MRED MLS |
| 13 Jul, 2018 | Sold | $344,000 | MRED MLS |
| 29 Apr, 2018 | Under contract | $349,900 | MRED MLS |
| 18 Jan, 2018 | Listed for sale | $349,900 | MRED MLS |
Room Specifics
Total Bedrooms: 5
Bedrooms Above Ground: 4
Bedrooms Below Ground: 1
Dimensions: —
Floor Type: Carpet
Dimensions: —
Floor Type: Carpet
Dimensions: —
Floor Type: Carpet
Dimensions: —
Floor Type: —
Full Bathrooms: 4
Bathroom Amenities: —
Bathroom in Basement: 1
Rooms: Bedroom 5,Den,Recreation Room
Basement Description: Finished
Other Specifics
| 2 | |
| Concrete Perimeter | |
| Concrete | |
| Deck, Porch, Storms/Screens | |
| Fenced Yard,Landscaped | |
| 90X140X78X131 | |
| Unfinished | |
| Full | |
| Bar-Wet, Hardwood Floors, Wood Laminate Floors, First Floor Laundry | |
| Range, Microwave, Dishwasher, Refrigerator, Washer, Dryer, Disposal, Stainless Steel Appliance(s) | |
| Not in DB | |
| Sidewalks, Street Lights, Street Paved | |
| — | |
| — | |
| Wood Burning, Gas Starter |
Tax History
| Year | Property Taxes |
|---|---|
| 2009 | $8,073 |
| 2018 | $9,113 |
Contact Agent
Nearby Similar Homes
Nearby Sold Comparables
Contact Agent
Listing Provided By
RE/MAX All Pro





