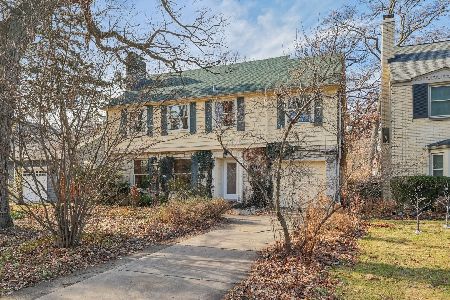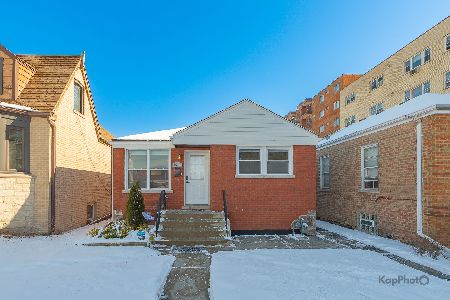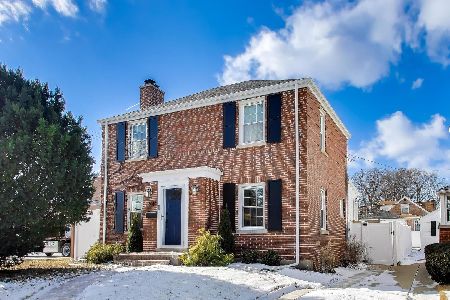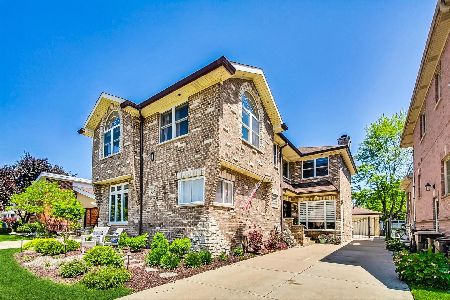1420 Park Avenue, River Forest, Illinois 60305
$800,000
|
Sold
|
|
| Status: | Closed |
| Sqft: | 3,012 |
| Cost/Sqft: | $275 |
| Beds: | 4 |
| Baths: | 3 |
| Year Built: | 1942 |
| Property Taxes: | $19,913 |
| Days On Market: | 2451 |
| Lot Size: | 0,20 |
Description
Don't miss this one! Tremendous value in the this River Forest home located in Willard Elementary District. Updated and upgraded throughout. 2 story home with finished basement. First floor features include hardwood flooring, large living room with built ins and fireplace, dining room, updated kitchen with custom cabinets, stainless steel appliances, center island designed for entertaining. Expansive family room with views of the backyard and an additional fireplace. 2nd story features four large bedrooms, including a master suite with vaulted ceilings, beams and a renovated bathroom with designer finishes and steam shower. Additional office/5th bedroom on second level. Finished basement, 2 car garage, new siding and roof. Home is situated on a tree lined street with incredible architecture all around. Close to shopping, nightlife and transportation. So many news! Move in today
Property Specifics
| Single Family | |
| — | |
| — | |
| 1942 | |
| Partial | |
| — | |
| No | |
| 0.2 |
| Cook | |
| — | |
| 0 / Not Applicable | |
| None | |
| Lake Michigan,Public | |
| Public Sewer | |
| 10391280 | |
| 15011030540000 |
Nearby Schools
| NAME: | DISTRICT: | DISTANCE: | |
|---|---|---|---|
|
Grade School
Willard Elementary School |
90 | — | |
|
Middle School
Roosevelt School |
90 | Not in DB | |
|
High School
Oak Park & River Forest High Sch |
200 | Not in DB | |
Property History
| DATE: | EVENT: | PRICE: | SOURCE: |
|---|---|---|---|
| 6 May, 2016 | Sold | $685,000 | MRED MLS |
| 4 Apr, 2016 | Under contract | $739,000 | MRED MLS |
| 9 Nov, 2015 | Listed for sale | $739,000 | MRED MLS |
| 2 Aug, 2019 | Sold | $800,000 | MRED MLS |
| 19 Jun, 2019 | Under contract | $829,000 | MRED MLS |
| 24 May, 2019 | Listed for sale | $829,000 | MRED MLS |
Room Specifics
Total Bedrooms: 4
Bedrooms Above Ground: 4
Bedrooms Below Ground: 0
Dimensions: —
Floor Type: Hardwood
Dimensions: —
Floor Type: Hardwood
Dimensions: —
Floor Type: Hardwood
Full Bathrooms: 3
Bathroom Amenities: —
Bathroom in Basement: 0
Rooms: Office,Breakfast Room,Recreation Room
Basement Description: Partially Finished
Other Specifics
| 2 | |
| Concrete Perimeter | |
| Concrete | |
| — | |
| Wooded | |
| 48 X 185 | |
| — | |
| Full | |
| Vaulted/Cathedral Ceilings, Sauna/Steam Room, Hardwood Floors, Wood Laminate Floors | |
| Range, Dishwasher, Refrigerator | |
| Not in DB | |
| Tennis Courts, Sidewalks, Street Lights, Street Paved | |
| — | |
| — | |
| — |
Tax History
| Year | Property Taxes |
|---|---|
| 2016 | $17,035 |
| 2019 | $19,913 |
Contact Agent
Nearby Similar Homes
Nearby Sold Comparables
Contact Agent
Listing Provided By
john greene, Realtor










