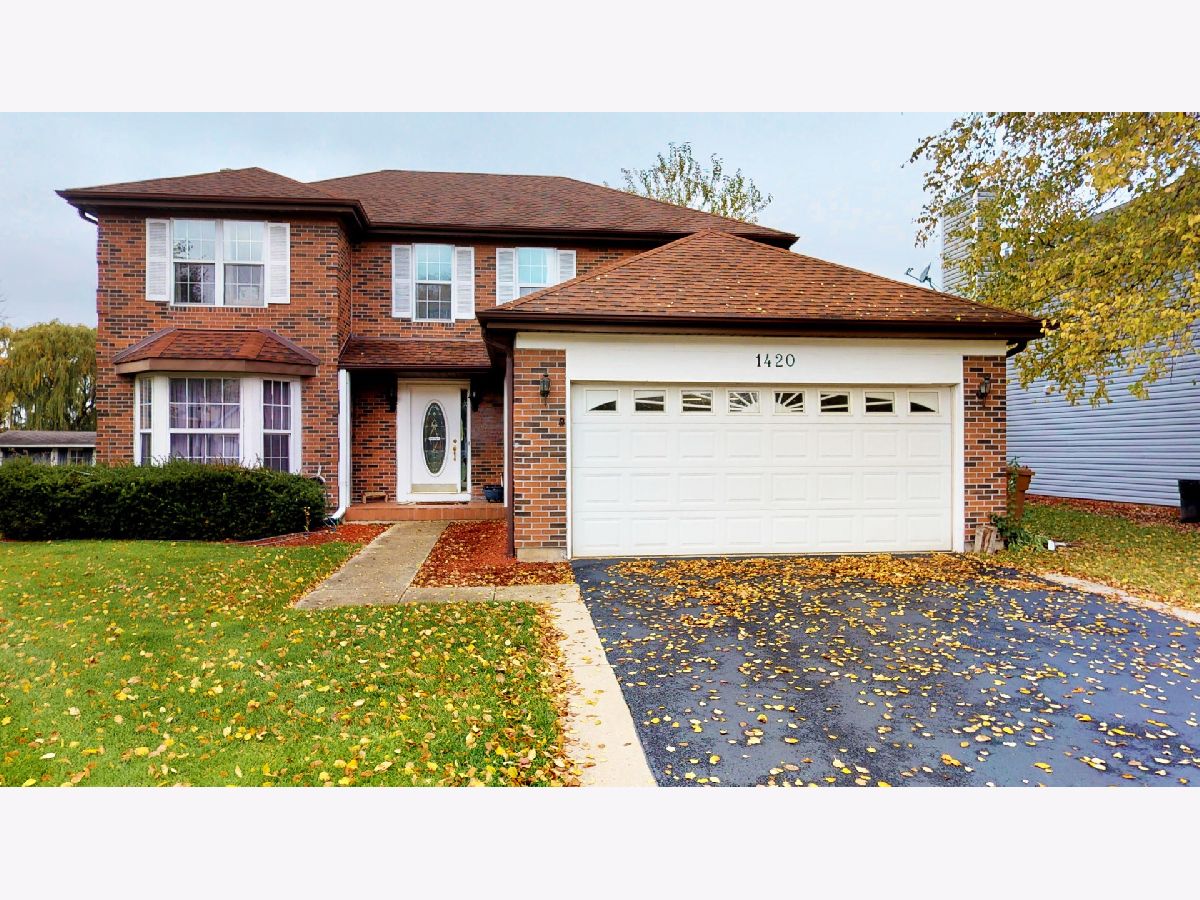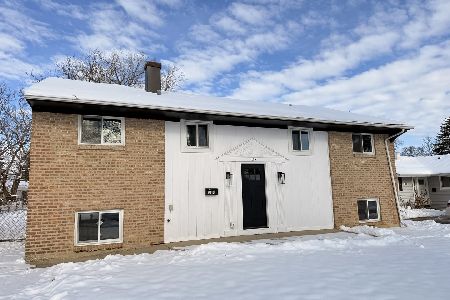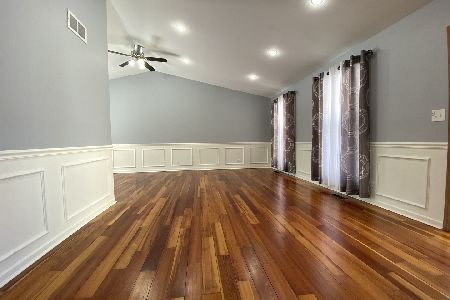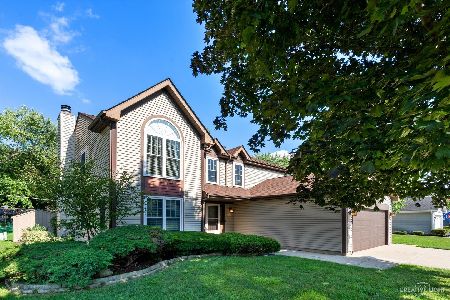1420 President Street, Glendale Heights, Illinois 60139
$320,000
|
Sold
|
|
| Status: | Closed |
| Sqft: | 2,160 |
| Cost/Sqft: | $150 |
| Beds: | 4 |
| Baths: | 3 |
| Year Built: | 1987 |
| Property Taxes: | $10,385 |
| Days On Market: | 1981 |
| Lot Size: | 0,16 |
Description
Check out the 3D Tour and Photos of this beautiful home, or better yet, make an appointment to see it today. Light and bright home backs to the golf course and has spectacular views of the pond. Large eat-in Kitchen features oak cabinets, granite counters, on-trend backsplash, stainless steel appliances, and a sliding glass door that leads to the Three Season Room. Master Bedroom with large walk-in closet and ensuite. Finished basement offers additional room and storage. Recent improvements include: Roof (2014), 95% Efficient Furnace / AC (2016), Many new light fixtures, new carpet, freshly painted walls, doors and trim. Award Winning Glenbard West High School. Conveniently located near schools, parks, shopping, dining, Metra, and Interstates. AGENTS AND/OR PROSPECTIVE BUYERS EXPOSED TO COVID 19 OR WITH A COUGH OR FEVER ARE NOT TO ENTER THE HOME UNTIL THEY RECEIVE MEDICAL CLEARANCE.
Property Specifics
| Single Family | |
| — | |
| Traditional | |
| 1987 | |
| Full | |
| — | |
| Yes | |
| 0.16 |
| Du Page | |
| Glendale Lakes | |
| 0 / Not Applicable | |
| None | |
| Lake Michigan | |
| Public Sewer | |
| 10938607 | |
| 0233202022 |
Nearby Schools
| NAME: | DISTRICT: | DISTANCE: | |
|---|---|---|---|
|
Grade School
Glen Hill Primary School |
16 | — | |
|
Middle School
Glenside Middle School |
16 | Not in DB | |
|
High School
Glenbard West High School |
87 | Not in DB | |
Property History
| DATE: | EVENT: | PRICE: | SOURCE: |
|---|---|---|---|
| 20 Nov, 2020 | Sold | $320,000 | MRED MLS |
| 19 Aug, 2020 | Under contract | $325,000 | MRED MLS |
| 19 Aug, 2020 | Listed for sale | $325,000 | MRED MLS |

Room Specifics
Total Bedrooms: 4
Bedrooms Above Ground: 4
Bedrooms Below Ground: 0
Dimensions: —
Floor Type: Carpet
Dimensions: —
Floor Type: Carpet
Dimensions: —
Floor Type: Carpet
Full Bathrooms: 3
Bathroom Amenities: Whirlpool,Separate Shower
Bathroom in Basement: 0
Rooms: Recreation Room,Heated Sun Room
Basement Description: Finished
Other Specifics
| 2 | |
| Concrete Perimeter | |
| Asphalt | |
| Storms/Screens | |
| Golf Course Lot | |
| 64X110 | |
| — | |
| Full | |
| Wood Laminate Floors, Walk-In Closet(s) | |
| Range, Microwave, Dishwasher, Refrigerator, Washer, Dryer, Disposal | |
| Not in DB | |
| Curbs, Street Lights, Street Paved | |
| — | |
| — | |
| Gas Log |
Tax History
| Year | Property Taxes |
|---|---|
| 2020 | $10,385 |
Contact Agent
Nearby Similar Homes
Nearby Sold Comparables
Contact Agent
Listing Provided By
Keller Williams Infinity








