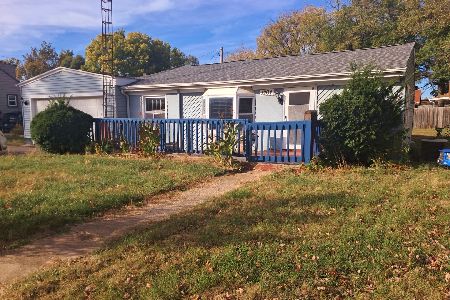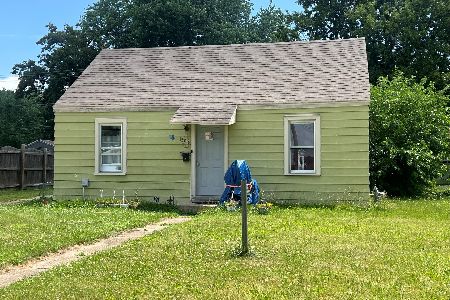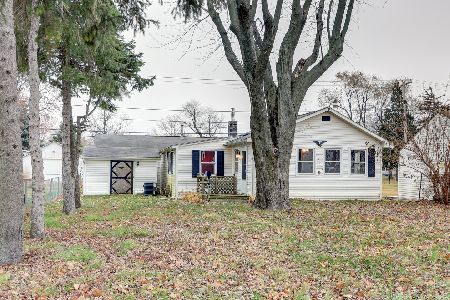1420 Ridge Drive, Rock Falls, Illinois 61071
$223,000
|
Sold
|
|
| Status: | Closed |
| Sqft: | 1,698 |
| Cost/Sqft: | $138 |
| Beds: | 3 |
| Baths: | 3 |
| Year Built: | 2006 |
| Property Taxes: | $5,597 |
| Days On Market: | 3014 |
| Lot Size: | 0,00 |
Description
Please view the virtual tour to get the real appreciation of this home. Pride of ownership shines through this tastefully decorated home. Beautiful granite counter-tops in a spacious eat-in kitchen, new in 2015. All the stainless steel appliances stay and were new in 2016. Freshly painted in 2016/2017. Dining room has patio doors to the open cement patio area. Living room offers one of the two gas fireplaces. 18x15 master bedroom en-suit has separate shower, whirlpool tub, and walk-in closet. 3 bedrooms with 3 baths, 1 in the lower level. Lower level offers a large family room with the 2nd gas fireplace and a wet bar. There is a 3 car heated garage with floor drain. This home backs up to Bennett Park so a great area for the kids to play. There is an underground sprinkler system. $25 annual association fee. Bar stools and kitchen island stools stay. Qualified Buyers only.
Property Specifics
| Single Family | |
| — | |
| Ranch | |
| 2006 | |
| Full | |
| — | |
| No | |
| 0 |
| Whiteside | |
| — | |
| 0 / Not Applicable | |
| None | |
| Public | |
| Public Sewer | |
| 09766860 | |
| 11322280790000 |
Nearby Schools
| NAME: | DISTRICT: | DISTANCE: | |
|---|---|---|---|
|
Middle School
Rock Falls Middle School |
13 | Not in DB | |
|
High School
Rock Falls Township High School |
301 | Not in DB | |
Property History
| DATE: | EVENT: | PRICE: | SOURCE: |
|---|---|---|---|
| 1 Mar, 2018 | Sold | $223,000 | MRED MLS |
| 23 Jan, 2018 | Under contract | $234,900 | MRED MLS |
| 2 Oct, 2017 | Listed for sale | $234,900 | MRED MLS |
Room Specifics
Total Bedrooms: 3
Bedrooms Above Ground: 3
Bedrooms Below Ground: 0
Dimensions: —
Floor Type: —
Dimensions: —
Floor Type: —
Full Bathrooms: 3
Bathroom Amenities: Whirlpool
Bathroom in Basement: 1
Rooms: No additional rooms
Basement Description: Partially Finished
Other Specifics
| 3 | |
| — | |
| Concrete | |
| Patio | |
| — | |
| 100X124X100X134 | |
| — | |
| Full | |
| Vaulted/Cathedral Ceilings, Bar-Wet, First Floor Bedroom, First Floor Laundry, First Floor Full Bath | |
| Range, Microwave, Dishwasher, Refrigerator, Washer, Dryer, Disposal | |
| Not in DB | |
| — | |
| — | |
| — | |
| Gas Log |
Tax History
| Year | Property Taxes |
|---|---|
| 2018 | $5,597 |
Contact Agent
Nearby Similar Homes
Contact Agent
Listing Provided By
Bird Realty







