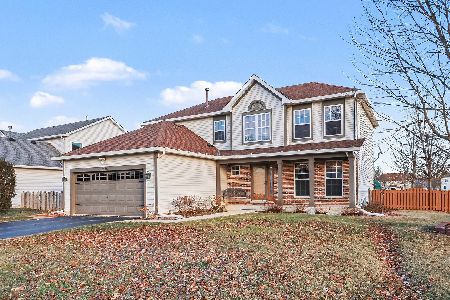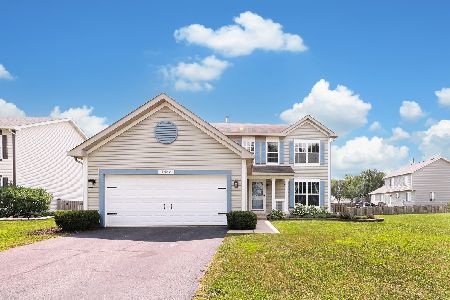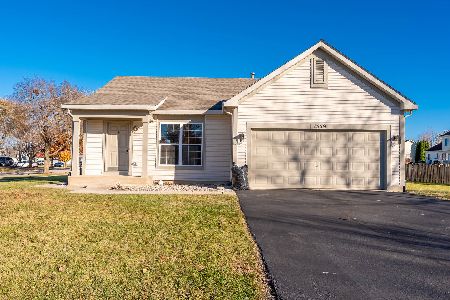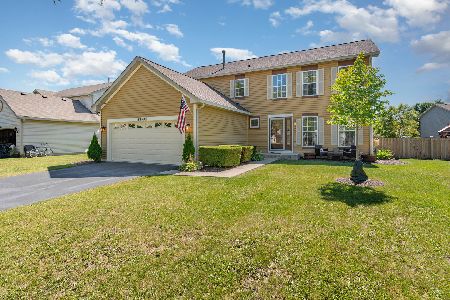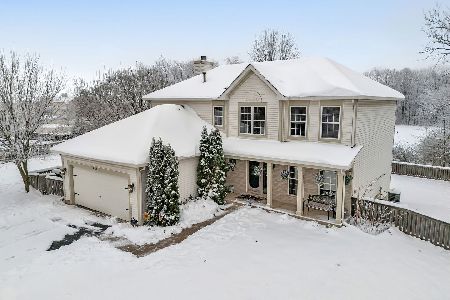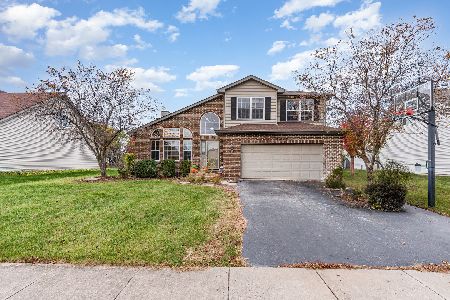1420 Sedge Pass, Minooka, Illinois 60447
$247,000
|
Sold
|
|
| Status: | Closed |
| Sqft: | 2,016 |
| Cost/Sqft: | $122 |
| Beds: | 4 |
| Baths: | 4 |
| Year Built: | 2003 |
| Property Taxes: | $5,090 |
| Days On Market: | 2396 |
| Lot Size: | 0,29 |
Description
Charming porch welcomes you into this home w/large fenced yard, 8x10 shed, 25x19 stamped concrete patio & finished basement w/wet bar just waiting to be your new home. Large dine in kitchen, family room & living room all have new wood laminate flooring. Sellers created a large walk in pantry between kitchen and dining room. The dining room currently used as large mud room but can easily transform back to a formal dining room. First floor is nicely finished w/crown molding adding character & charm. Upstairs you'll find 3 ample bedrooms all w/ ceiling fans. Large master suite w/vaulted ceiling & a big 8x6 walk in closet. Laundry also conveniently located on 2nd floor. New roof & siding in 2015. Ring doorbell & Ecobee thermostat. Appliances stay: refrigerator & dishwasher only 2 years old. Finished basement has a large family/rec room w/a wet bar, half bath, small playroom for kids & exercise room that could be 5th bedroom. Close to neighborhood amenities. Don't miss this one!!
Property Specifics
| Single Family | |
| — | |
| — | |
| 2003 | |
| Full | |
| — | |
| No | |
| 0.29 |
| Grundy | |
| Lakewood Trails | |
| 100 / Quarterly | |
| Insurance,Clubhouse,Pool | |
| Public | |
| Public Sewer | |
| 10431309 | |
| 0313177005 |
Property History
| DATE: | EVENT: | PRICE: | SOURCE: |
|---|---|---|---|
| 28 Jul, 2014 | Sold | $202,500 | MRED MLS |
| 16 Jun, 2014 | Under contract | $199,900 | MRED MLS |
| 19 May, 2014 | Listed for sale | $199,900 | MRED MLS |
| 2 Aug, 2019 | Sold | $247,000 | MRED MLS |
| 5 Jul, 2019 | Under contract | $245,000 | MRED MLS |
| 26 Jun, 2019 | Listed for sale | $245,000 | MRED MLS |
Room Specifics
Total Bedrooms: 4
Bedrooms Above Ground: 4
Bedrooms Below Ground: 0
Dimensions: —
Floor Type: Carpet
Dimensions: —
Floor Type: Carpet
Dimensions: —
Floor Type: Carpet
Full Bathrooms: 4
Bathroom Amenities: Double Sink
Bathroom in Basement: 1
Rooms: Recreation Room,Exercise Room,Play Room
Basement Description: Finished
Other Specifics
| 2 | |
| Concrete Perimeter | |
| Asphalt | |
| Porch, Stamped Concrete Patio, Storms/Screens | |
| Fenced Yard | |
| 59X146X37X83X132 | |
| — | |
| Full | |
| Vaulted/Cathedral Ceilings, Bar-Wet, Wood Laminate Floors, Second Floor Laundry, Walk-In Closet(s) | |
| Range, Microwave, Dishwasher, Refrigerator, Washer, Dryer, Stainless Steel Appliance(s) | |
| Not in DB | |
| Clubhouse, Pool, Sidewalks, Street Lights | |
| — | |
| — | |
| — |
Tax History
| Year | Property Taxes |
|---|---|
| 2014 | $4,244 |
| 2019 | $5,090 |
Contact Agent
Nearby Similar Homes
Nearby Sold Comparables
Contact Agent
Listing Provided By
Coldwell Banker The Real Estate Group

