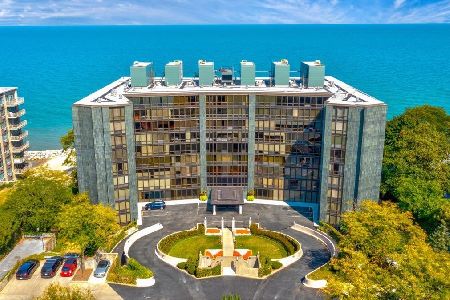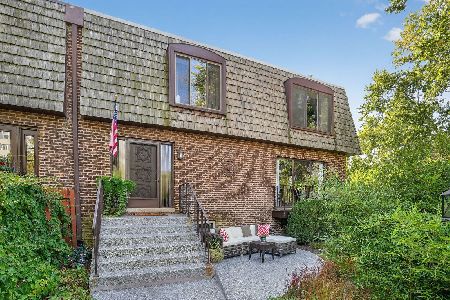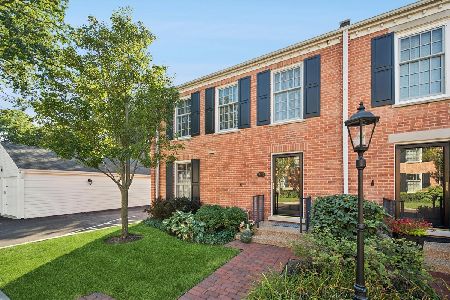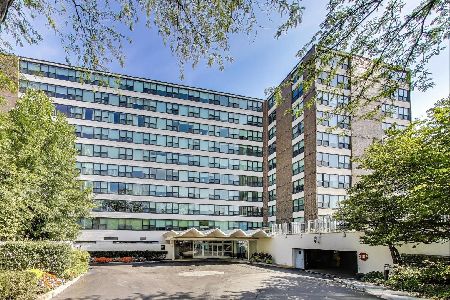1420 Sheridan Road, Wilmette, Illinois 60091
$884,000
|
Sold
|
|
| Status: | Closed |
| Sqft: | 0 |
| Cost/Sqft: | — |
| Beds: | 2 |
| Baths: | 3 |
| Year Built: | 1969 |
| Property Taxes: | $13,108 |
| Days On Market: | 5773 |
| Lot Size: | 0,00 |
Description
Outstanding renovation of this spacious 2 bedroom, 2 1/2 bath condo with sweeping lake views. Large liv rm/din room with WB fireplace. Spectacular kitchen opens to LR/DR and fam room and has views of the lake. Master suite features walk in closets and deluxe master bath with large shower, whirlpool tub, Toto toilet. Improvements include: maple floors thruout, new baths with heated floors, CAT5 wiring, and cable.
Property Specifics
| Condos/Townhomes | |
| — | |
| — | |
| 1969 | |
| None | |
| ONE FLOOR | |
| Yes | |
| — |
| Cook | |
| — | |
| 1957 / — | |
| Air Conditioning,Water,Parking,Insurance,Security,Doorman,TV/Cable,Exercise Facilities,Pool,Exterior Maintenance,Lawn Care,Scavenger,Snow Removal,Lake Rights | |
| Lake Michigan,Public | |
| Public Sewer, Sewer-Storm | |
| 07423048 | |
| 05272000541028 |
Nearby Schools
| NAME: | DISTRICT: | DISTANCE: | |
|---|---|---|---|
|
Grade School
Central Elementary School |
39 | — | |
|
Middle School
Wilmette Junior High School |
39 | Not in DB | |
|
High School
New Trier Twp H.s. Northfield/wi |
203 | Not in DB | |
Property History
| DATE: | EVENT: | PRICE: | SOURCE: |
|---|---|---|---|
| 29 Feb, 2008 | Sold | $655,000 | MRED MLS |
| 27 Dec, 2007 | Under contract | $750,000 | MRED MLS |
| — | Last price change | $795,000 | MRED MLS |
| 23 Mar, 2007 | Listed for sale | $795,000 | MRED MLS |
| 26 Feb, 2010 | Sold | $884,000 | MRED MLS |
| 1 Feb, 2010 | Under contract | $889,000 | MRED MLS |
| 22 Jan, 2010 | Listed for sale | $889,000 | MRED MLS |
| 30 May, 2018 | Sold | $837,500 | MRED MLS |
| 2 Mar, 2018 | Under contract | $875,000 | MRED MLS |
| 1 Feb, 2018 | Listed for sale | $875,000 | MRED MLS |
Room Specifics
Total Bedrooms: 2
Bedrooms Above Ground: 2
Bedrooms Below Ground: 0
Dimensions: —
Floor Type: Hardwood
Full Bathrooms: 3
Bathroom Amenities: Whirlpool,Separate Shower,Double Sink,Bidet
Bathroom in Basement: 0
Rooms: Den,Foyer,Library,Utility Room-1st Floor
Basement Description: None
Other Specifics
| 1 | |
| Concrete Perimeter | |
| Asphalt,Circular | |
| Balcony, Storms/Screens | |
| Lake Front,Park Adjacent,Water View | |
| COMMON AREA | |
| — | |
| Full | |
| Elevator, Hardwood Floors, Laundry Hook-Up in Unit, Storage | |
| Double Oven, Microwave, Dishwasher, Refrigerator, Washer, Dryer, Disposal | |
| Not in DB | |
| — | |
| — | |
| Bike Room/Bike Trails, Door Person, Commissary, Elevator(s), Exercise Room, Storage, On Site Manager/Engineer, Sundeck, Pool, Receiving Room, Security Door Lock(s), Service Elevator(s) | |
| Wood Burning Stove |
Tax History
| Year | Property Taxes |
|---|---|
| 2008 | $11,512 |
| 2010 | $13,108 |
| 2018 | $11,865 |
Contact Agent
Nearby Similar Homes
Nearby Sold Comparables
Contact Agent
Listing Provided By
Jean Wright Real Estate









