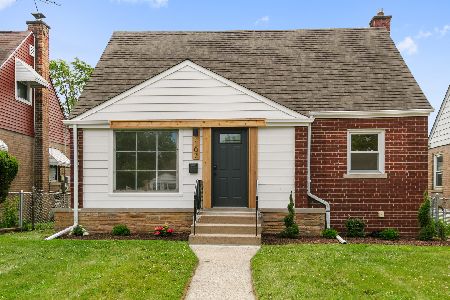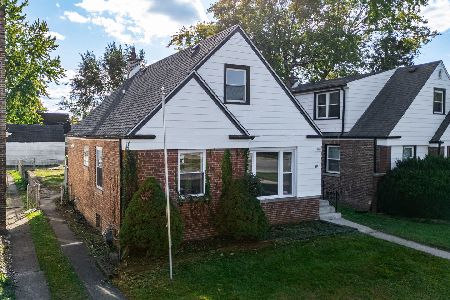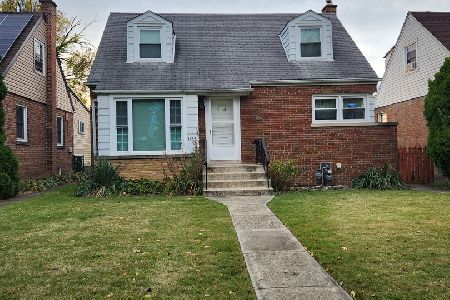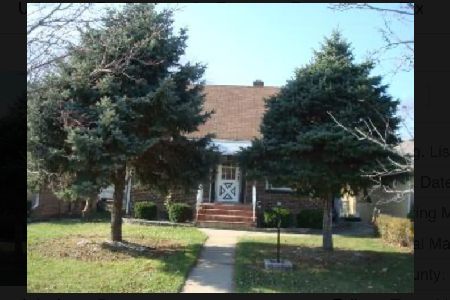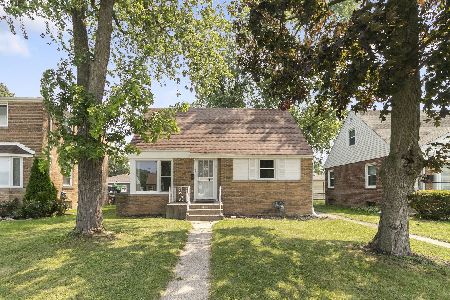1420 Shirley Drive, Calumet City, Illinois 60409
$133,000
|
Sold
|
|
| Status: | Closed |
| Sqft: | 1,765 |
| Cost/Sqft: | $75 |
| Beds: | 3 |
| Baths: | 3 |
| Year Built: | 1955 |
| Property Taxes: | $4,321 |
| Days On Market: | 2821 |
| Lot Size: | 0,00 |
Description
Solid, well maintained cape cod brimming with character and charm is MUCH larger than it looks from the street. Beautiful eat in kitchen offers cherry cabinets, crown molding, granite tops, under cabinet lighting, abundant counter space, built in oversized double oven and six burner Dacor cooktop. Adjacent charming breakfast room has original wood floors and plantation shutters. Comfy living room leads to studio/office with french doors and track lighting. Family room addition is a comfortable, well lit space with fireplace, built in bookcases and access to screened in porch overlooking yard with arbor, pond and raised bed planters. Master bedroom has its own fireplace and full bathroom. Solid wood panel doors throughout,; custom bookcases; semi finished basement with additional bedroom and full bathroom. Newer windows throughout; new front and rear entry doors; skylights; six foot privacy fence in yard; nice landscaping; pond in yard. So much to list - truly a must see home!
Property Specifics
| Single Family | |
| — | |
| Cape Cod | |
| 1955 | |
| Full | |
| — | |
| No | |
| — |
| Cook | |
| — | |
| 0 / Not Applicable | |
| None | |
| Public | |
| Public Sewer | |
| 09920920 | |
| 30204010400000 |
Property History
| DATE: | EVENT: | PRICE: | SOURCE: |
|---|---|---|---|
| 29 Jun, 2018 | Sold | $133,000 | MRED MLS |
| 4 May, 2018 | Under contract | $132,500 | MRED MLS |
| 18 Apr, 2018 | Listed for sale | $132,500 | MRED MLS |
Room Specifics
Total Bedrooms: 4
Bedrooms Above Ground: 3
Bedrooms Below Ground: 1
Dimensions: —
Floor Type: Vinyl
Dimensions: —
Floor Type: Wood Laminate
Dimensions: —
Floor Type: Ceramic Tile
Full Bathrooms: 3
Bathroom Amenities: Separate Shower
Bathroom in Basement: 1
Rooms: Eating Area,Screened Porch,Study,Recreation Room
Basement Description: Partially Finished
Other Specifics
| 2 | |
| Concrete Perimeter | |
| — | |
| Porch, Porch Screened | |
| — | |
| 39 X 125 | |
| — | |
| Full | |
| Vaulted/Cathedral Ceilings, Skylight(s), Hardwood Floors | |
| Double Oven, Dishwasher, Cooktop, Built-In Oven | |
| Not in DB | |
| — | |
| — | |
| — | |
| Gas Log, Gas Starter |
Tax History
| Year | Property Taxes |
|---|---|
| 2018 | $4,321 |
Contact Agent
Nearby Similar Homes
Nearby Sold Comparables
Contact Agent
Listing Provided By
RE/MAX 1st Service

