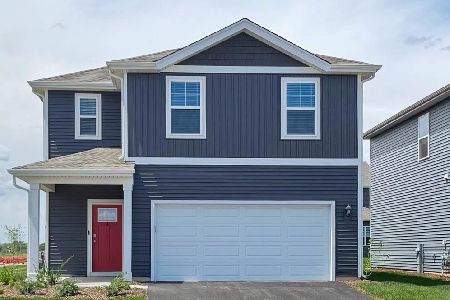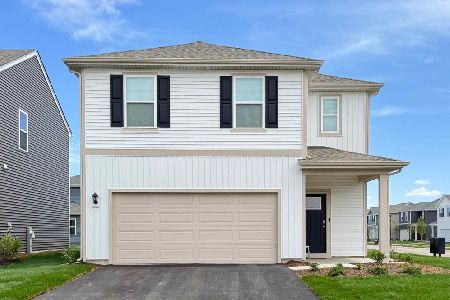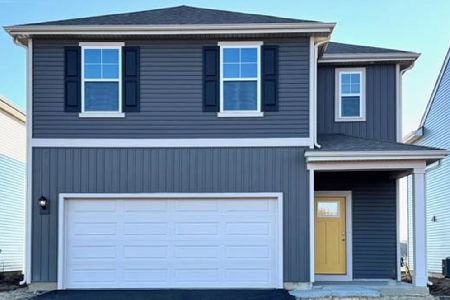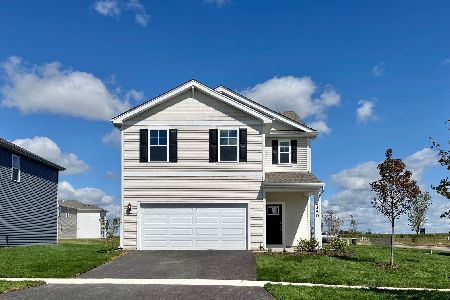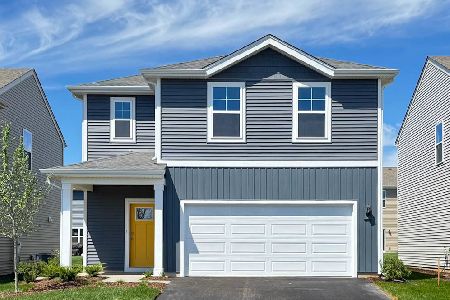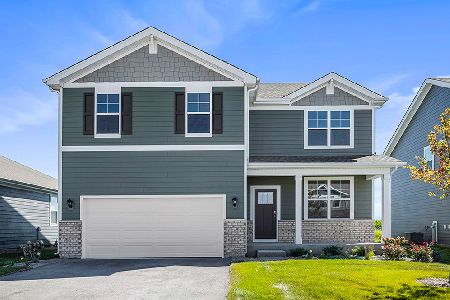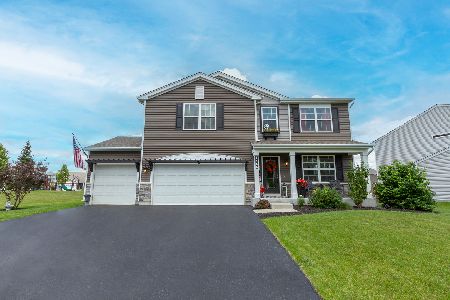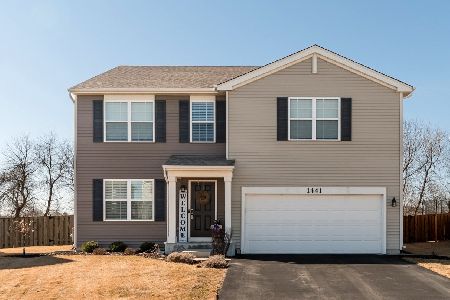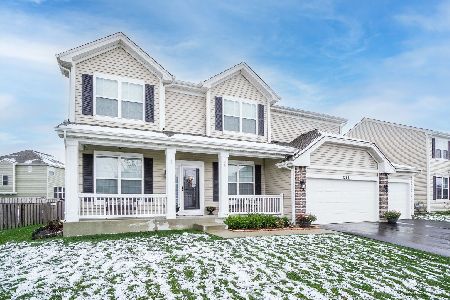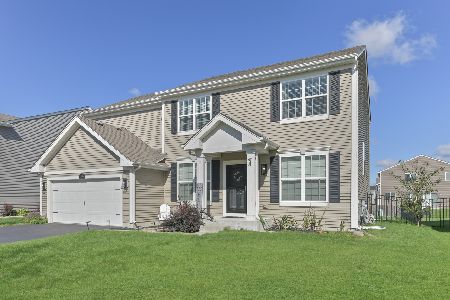1420 Summit Lane, Pingree Grove, Illinois 60140
$301,000
|
Sold
|
|
| Status: | Closed |
| Sqft: | 2,206 |
| Cost/Sqft: | $135 |
| Beds: | 3 |
| Baths: | 4 |
| Year Built: | 2018 |
| Property Taxes: | $8,111 |
| Days On Market: | 1968 |
| Lot Size: | 0,18 |
Description
Better than new 2018 two-story Eastwood model in sought-after Cambridge Lakes! Three spacious bedrooms upstairs plus loft, and a fourth bedroom in the finished basement with full bath and rec room. That's 3.1 contemporary baths in all! Open floor plan, spacious kitchen and eating area adjoining large family room and flex room (currently a living room). Master bedroom with private ensuite bathroom, featuring dual vanities and walk-in closet. Second-floor laundry room. Add to that a beautiful yard with paver patio and gazebo, and you're living the American dream! Community life includes a clubhouse, pools, parks, ponds, paths, athletic courts - and it's all minutes from local shopping, restaurants, entertainment, major commuter ways, and award-winning schools! Grab it while you can. This one is turn-key and moving fast!
Property Specifics
| Single Family | |
| — | |
| — | |
| 2018 | |
| Full | |
| EASTWOOD | |
| No | |
| 0.18 |
| Kane | |
| Cambridge Lakes | |
| 78 / Monthly | |
| Clubhouse,Exercise Facilities,Pool | |
| Public | |
| Public Sewer | |
| 10806105 | |
| 0232202013 |
Nearby Schools
| NAME: | DISTRICT: | DISTANCE: | |
|---|---|---|---|
|
Grade School
Gary Wright Elementary School |
300 | — | |
|
Middle School
Hampshire Middle School |
300 | Not in DB | |
|
High School
Cambridge Lakes |
300 | Not in DB | |
Property History
| DATE: | EVENT: | PRICE: | SOURCE: |
|---|---|---|---|
| 12 Nov, 2020 | Sold | $301,000 | MRED MLS |
| 13 Oct, 2020 | Under contract | $297,500 | MRED MLS |
| 8 Oct, 2020 | Listed for sale | $297,500 | MRED MLS |
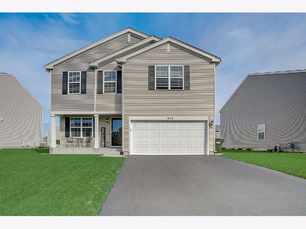
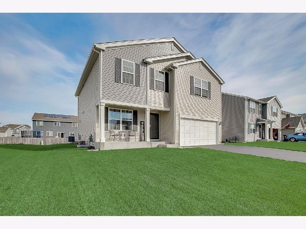
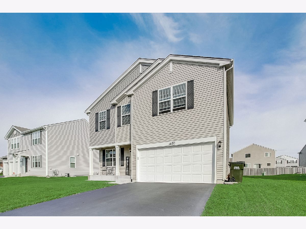
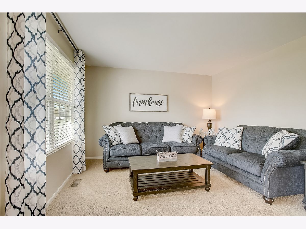
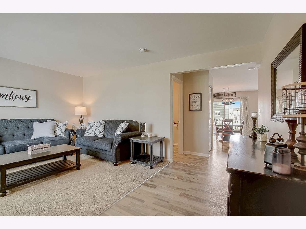
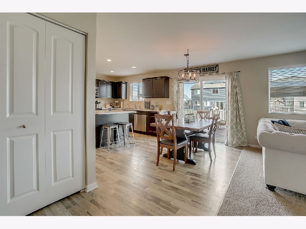
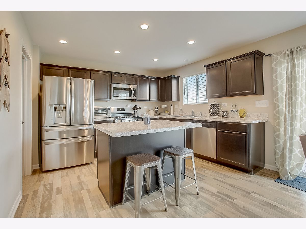
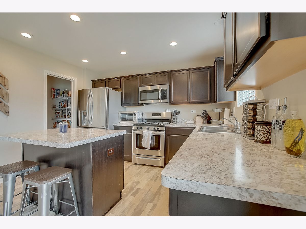
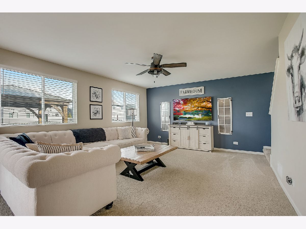
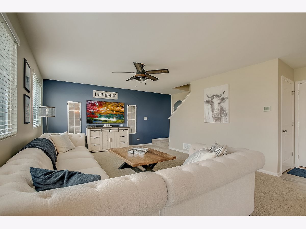
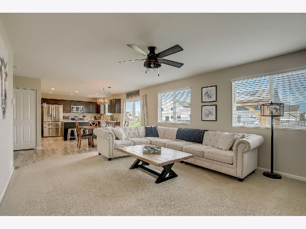
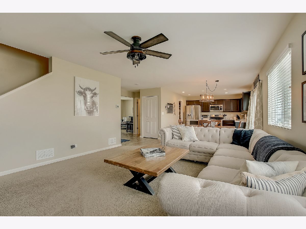
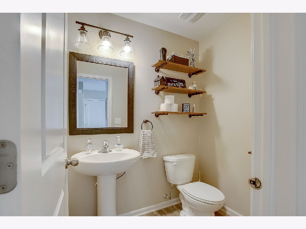
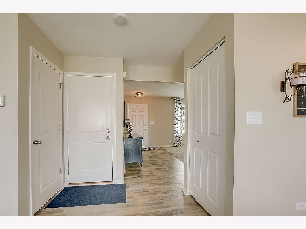
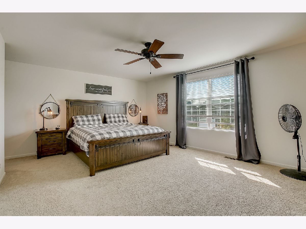
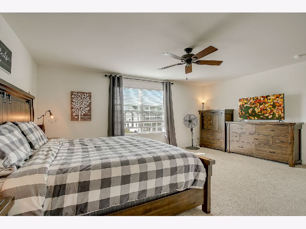
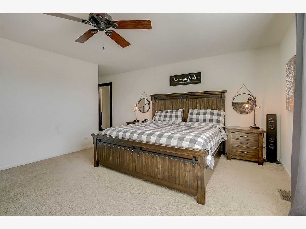
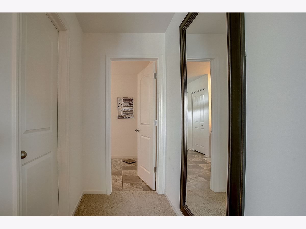
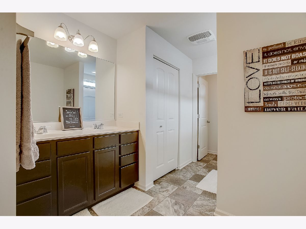
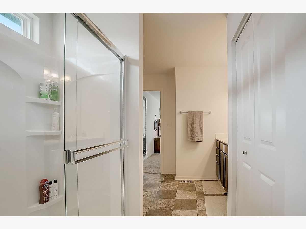
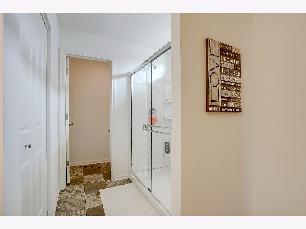
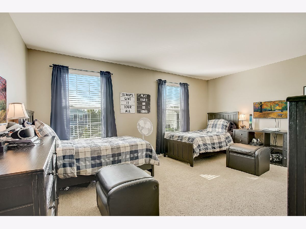
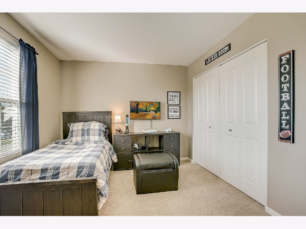
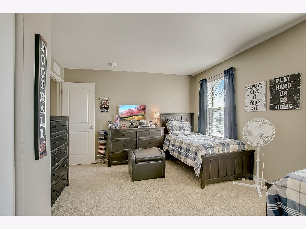
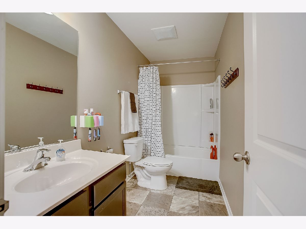
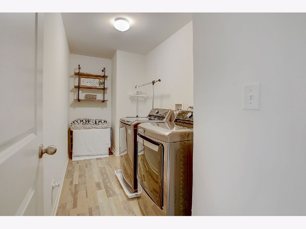
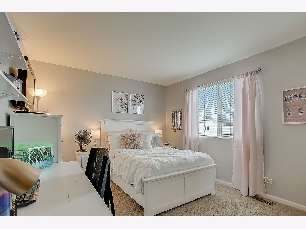
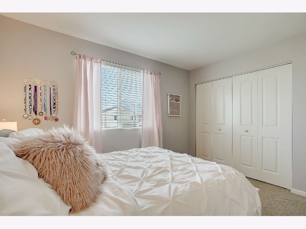
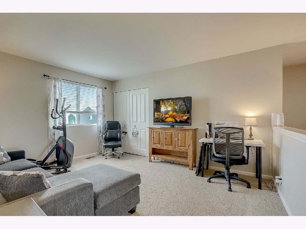
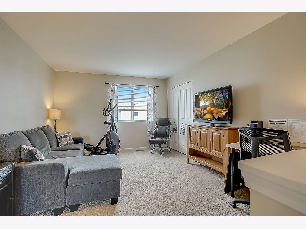
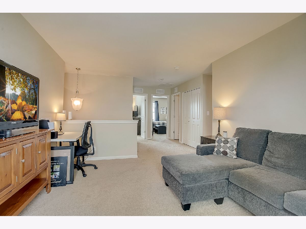
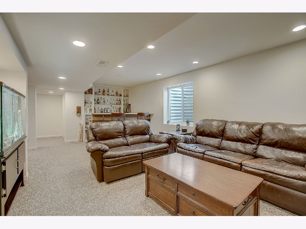
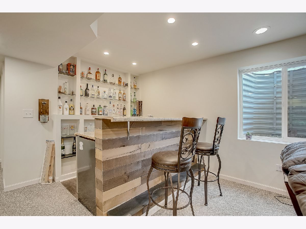
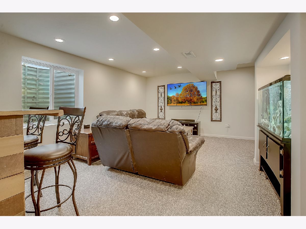
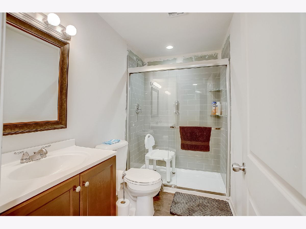
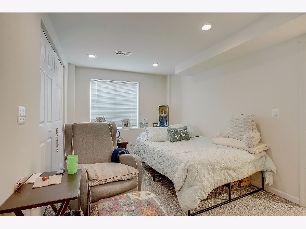
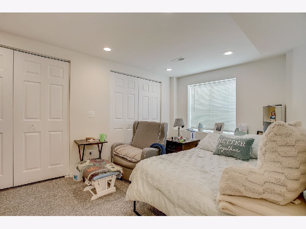
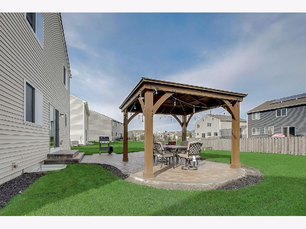
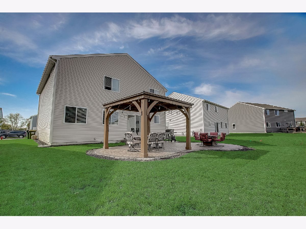
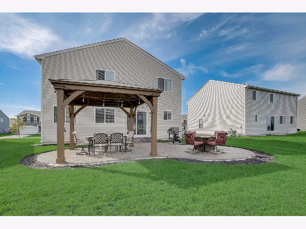
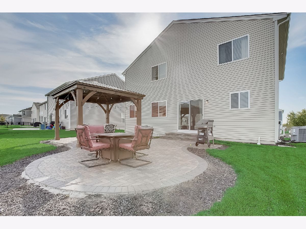
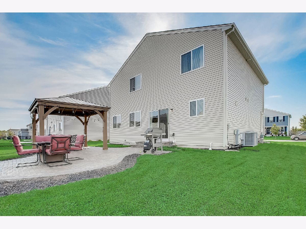
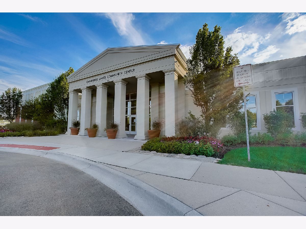
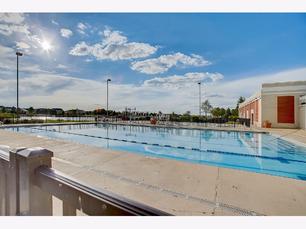
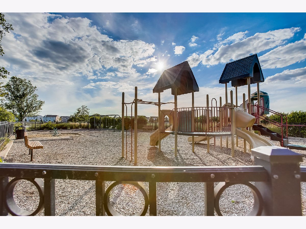
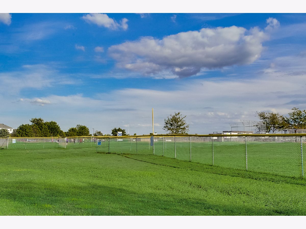
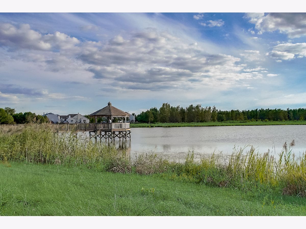
Room Specifics
Total Bedrooms: 4
Bedrooms Above Ground: 3
Bedrooms Below Ground: 1
Dimensions: —
Floor Type: Carpet
Dimensions: —
Floor Type: Carpet
Dimensions: —
Floor Type: Carpet
Full Bathrooms: 4
Bathroom Amenities: Double Sink
Bathroom in Basement: 1
Rooms: Loft,Recreation Room
Basement Description: Finished
Other Specifics
| 2 | |
| — | |
| Asphalt | |
| Porch, Brick Paver Patio | |
| — | |
| 64X118X62X118 | |
| Unfinished | |
| Full | |
| Bar-Wet, Second Floor Laundry, Walk-In Closet(s) | |
| Range, Microwave, Dishwasher, Refrigerator, High End Refrigerator, Washer, Dryer, Disposal, Stainless Steel Appliance(s), Range Hood | |
| Not in DB | |
| Clubhouse, Park, Pool, Lake, Curbs, Sidewalks, Street Lights, Street Paved | |
| — | |
| — | |
| — |
Tax History
| Year | Property Taxes |
|---|---|
| 2020 | $8,111 |
Contact Agent
Nearby Similar Homes
Nearby Sold Comparables
Contact Agent
Listing Provided By
Redfin Corporation

