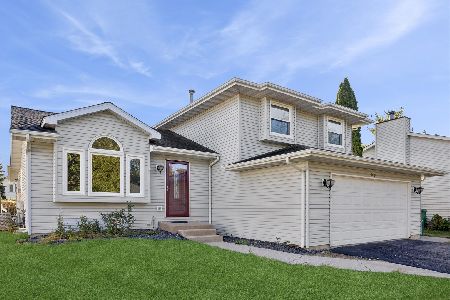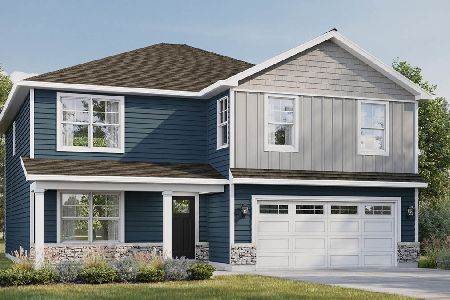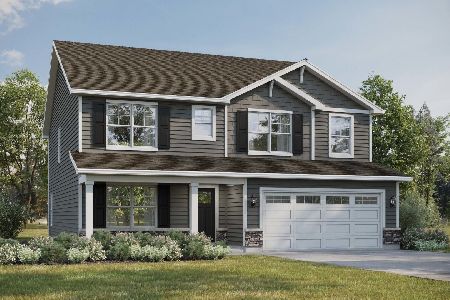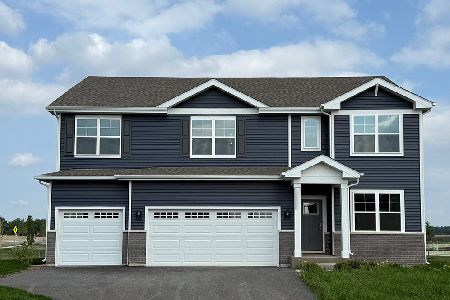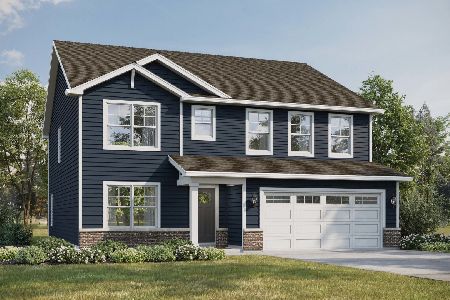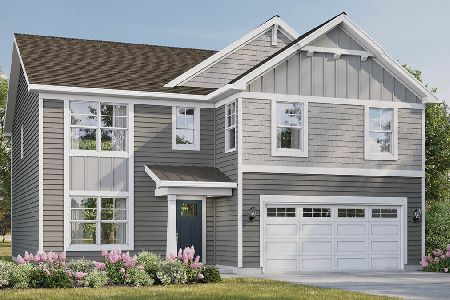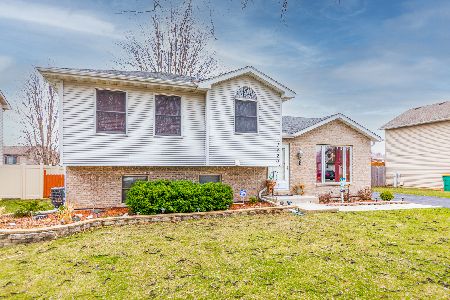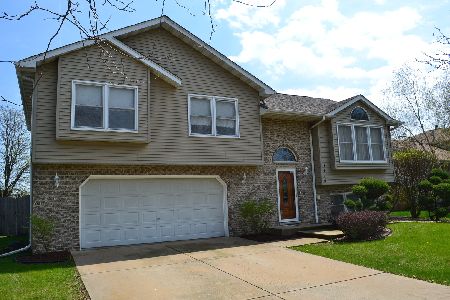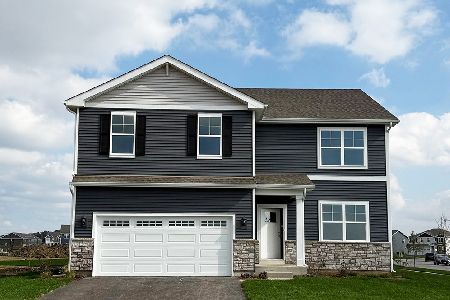1420 Vintage Drive, Joliet, Illinois 60431
$214,900
|
Sold
|
|
| Status: | Closed |
| Sqft: | 2,240 |
| Cost/Sqft: | $96 |
| Beds: | 4 |
| Baths: | 2 |
| Year Built: | 1992 |
| Property Taxes: | $5,613 |
| Days On Market: | 2516 |
| Lot Size: | 0,20 |
Description
Here is your second chance! Buyer got cold feet! Priced to SELL! This QUAD level is move in ready with all the features you desire! Traditional floor plan offers foyer, and formal living room with vaulted ceilings, large bay window, & brand spankin' new LVT flooring; which transitions to the kitchen. All stainless steel appliances are included! With the kitchen being structured as the heart of the home. Enjoy the breakfast bar, and family room overlook. Three bedrooms upstairs, all with real hardwood flooring! HUGE family room is perfect for that comfy oversized sectional & big screen TV. 4th bedroom could be easily converted into an office or toy room. Sub basement offers ample storage & laundry. Home offers fully fenced lot, detached oversized 2.75 car garage, and long private driveway. Brick & vinyl make this a low maintenance exterior. Many items recently updated including, roof! NO HOA, NO SSA, Low taxes, Troy CCSD! This home is in great shape and will not disappoint!
Property Specifics
| Single Family | |
| — | |
| Quad Level | |
| 1992 | |
| Partial | |
| CHERMAR | |
| No | |
| 0.2 |
| Will | |
| Autumn Lakes | |
| 0 / Not Applicable | |
| None | |
| Public | |
| Public Sewer | |
| 10303451 | |
| 0506022270060000 |
Nearby Schools
| NAME: | DISTRICT: | DISTANCE: | |
|---|---|---|---|
|
Grade School
Troy Craughwell School |
30C | — | |
|
Middle School
Troy Middle School |
30C | Not in DB | |
|
High School
Joliet West High School |
204 | Not in DB | |
Property History
| DATE: | EVENT: | PRICE: | SOURCE: |
|---|---|---|---|
| 20 May, 2019 | Sold | $214,900 | MRED MLS |
| 1 Apr, 2019 | Under contract | $214,900 | MRED MLS |
| 11 Mar, 2019 | Listed for sale | $214,900 | MRED MLS |
| 13 May, 2022 | Sold | $295,000 | MRED MLS |
| 4 Apr, 2022 | Under contract | $279,900 | MRED MLS |
| 31 Mar, 2022 | Listed for sale | $279,900 | MRED MLS |
Room Specifics
Total Bedrooms: 4
Bedrooms Above Ground: 4
Bedrooms Below Ground: 0
Dimensions: —
Floor Type: Hardwood
Dimensions: —
Floor Type: Hardwood
Dimensions: —
Floor Type: Carpet
Full Bathrooms: 2
Bathroom Amenities: Whirlpool
Bathroom in Basement: 0
Rooms: No additional rooms
Basement Description: Unfinished
Other Specifics
| 2.5 | |
| Concrete Perimeter | |
| Asphalt | |
| Patio | |
| Fenced Yard,Mature Trees | |
| 72X121 | |
| Unfinished | |
| — | |
| Vaulted/Cathedral Ceilings, Hardwood Floors, Wood Laminate Floors | |
| Range, Microwave, Dishwasher, Refrigerator, Washer, Dryer, Disposal, Stainless Steel Appliance(s) | |
| Not in DB | |
| Sidewalks, Street Lights, Street Paved | |
| — | |
| — | |
| — |
Tax History
| Year | Property Taxes |
|---|---|
| 2019 | $5,613 |
| 2022 | $5,887 |
Contact Agent
Nearby Similar Homes
Contact Agent
Listing Provided By
Re/Max Ultimate Professionals

