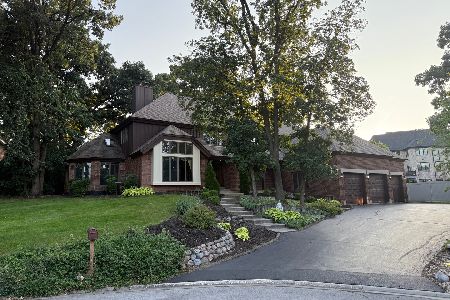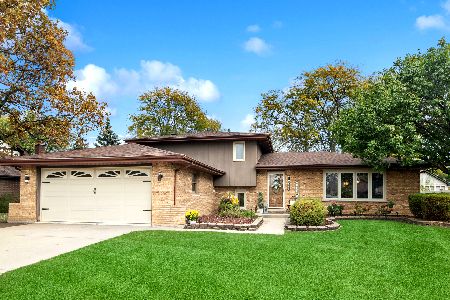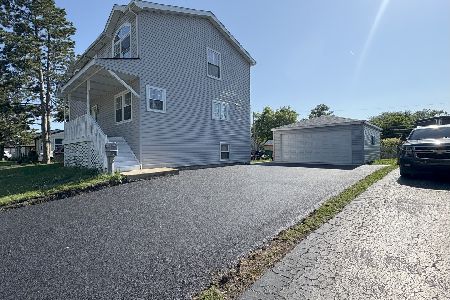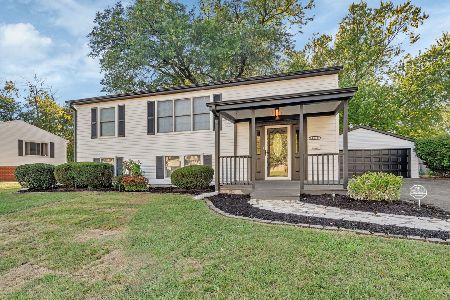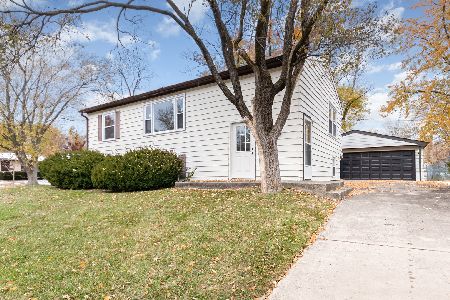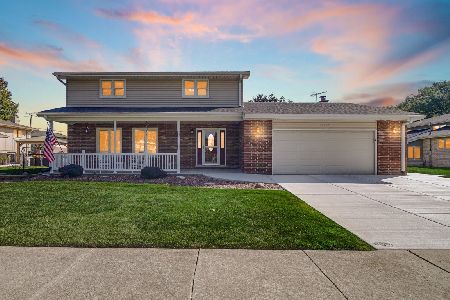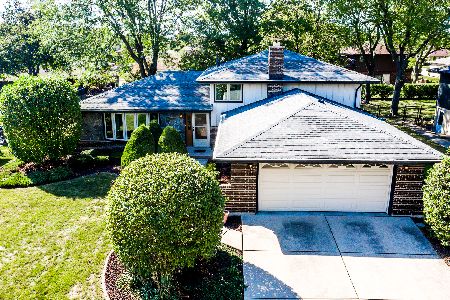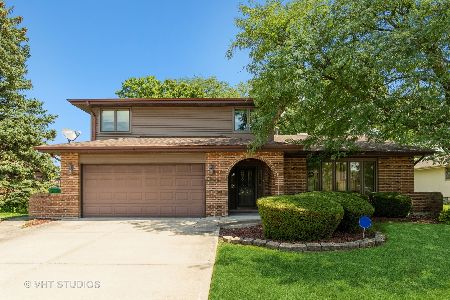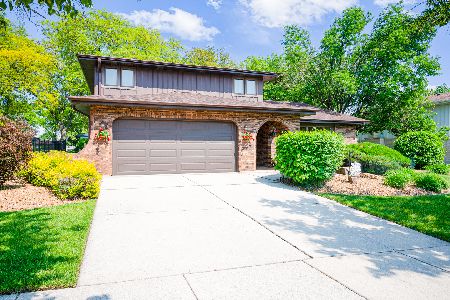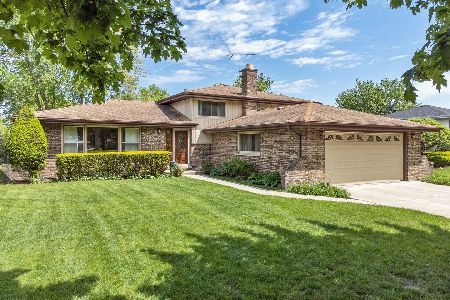14200 Michael Drive, Orland Park, Illinois 60462
$329,500
|
Sold
|
|
| Status: | Closed |
| Sqft: | 2,000 |
| Cost/Sqft: | $166 |
| Beds: | 3 |
| Baths: | 2 |
| Year Built: | 1973 |
| Property Taxes: | $6,321 |
| Days On Market: | 2897 |
| Lot Size: | 0,00 |
Description
Beautifully remodeled brick tri-level in desirable & friendly Heritage Estates, Orland Park. Remodeled from Top To Bottom! Including new tear off roof in June 2017 & vinyl clad double pane windows. Open, spacious & bright main level features large living room w/ picture window, dining room, & kitchen which boasts new gleaming floors, LED recessed lighting & white chair rail throughout. Stunning custom kitchen includes all new ivory cabinetry, stainless steel appliances, granite counter tops, glass tile backsplash, & attached island. Both upper & lower level full bathrooms feature modern vanities, tile & lighting. Upper level features 3 bdrms w/ new carpeting over hardwood floors. Lower level features a large family rm adjacent to laundry rm w/ side walkout. Generously sized fenced yard w/ covered patio. Attached 2.5 car garage. As close as you can get to new construction,without the new price tag! Excellent location!! Close to shopping, restaurants, top rated schools, & METRA
Property Specifics
| Single Family | |
| — | |
| Tri-Level | |
| 1973 | |
| Partial | |
| — | |
| No | |
| — |
| Cook | |
| Heritage Estates | |
| 0 / Not Applicable | |
| None | |
| Lake Michigan,Public | |
| Public Sewer, Sewer-Storm | |
| 09828897 | |
| 27034020140000 |
Property History
| DATE: | EVENT: | PRICE: | SOURCE: |
|---|---|---|---|
| 25 Apr, 2018 | Sold | $329,500 | MRED MLS |
| 12 Mar, 2018 | Under contract | $332,900 | MRED MLS |
| — | Last price change | $334,900 | MRED MLS |
| 8 Jan, 2018 | Listed for sale | $334,900 | MRED MLS |
Room Specifics
Total Bedrooms: 3
Bedrooms Above Ground: 3
Bedrooms Below Ground: 0
Dimensions: —
Floor Type: Carpet
Dimensions: —
Floor Type: Carpet
Full Bathrooms: 2
Bathroom Amenities: Soaking Tub
Bathroom in Basement: 1
Rooms: No additional rooms
Basement Description: Finished,Crawl
Other Specifics
| 2.5 | |
| Concrete Perimeter | |
| Concrete | |
| Patio | |
| Fenced Yard,Landscaped | |
| 125X125 | |
| — | |
| None | |
| Hardwood Floors, Wood Laminate Floors | |
| Range, Microwave, Dishwasher, Refrigerator, Stainless Steel Appliance(s) | |
| Not in DB | |
| Sidewalks, Street Lights, Street Paved | |
| — | |
| — | |
| — |
Tax History
| Year | Property Taxes |
|---|---|
| 2018 | $6,321 |
Contact Agent
Nearby Similar Homes
Nearby Sold Comparables
Contact Agent
Listing Provided By
Coldwell Banker Residential

