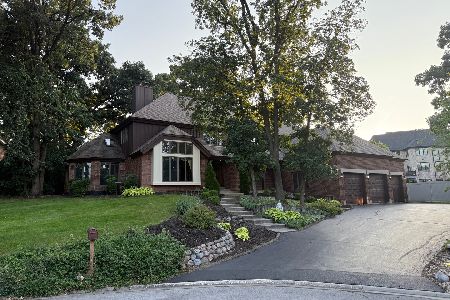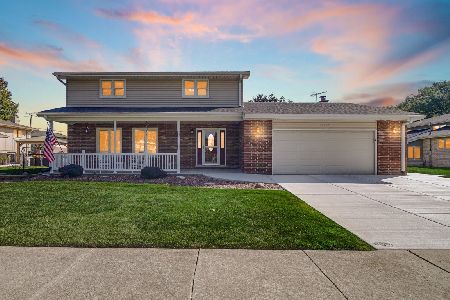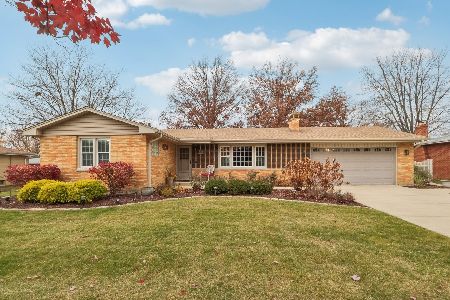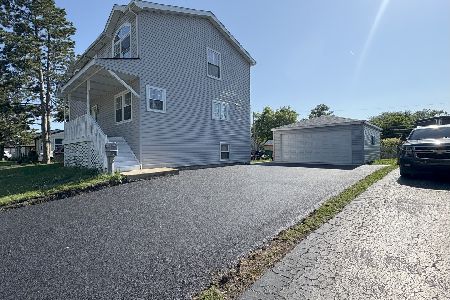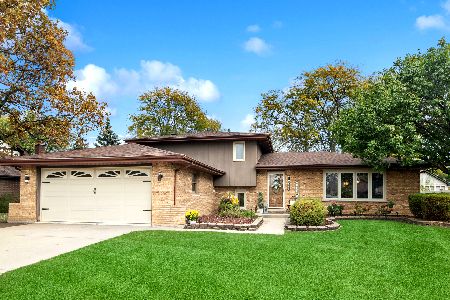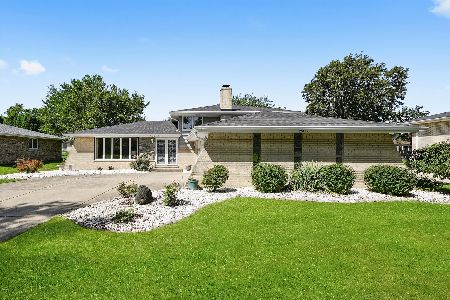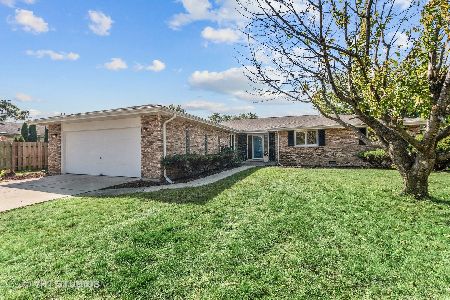14201 Clearview Drive, Orland Park, Illinois 60462
$323,000
|
Sold
|
|
| Status: | Closed |
| Sqft: | 1,352 |
| Cost/Sqft: | $236 |
| Beds: | 3 |
| Baths: | 2 |
| Year Built: | 1975 |
| Property Taxes: | $4,939 |
| Days On Market: | 1721 |
| Lot Size: | 0,25 |
Description
Bright and spacious 3 bedroom, 2 bath split level in Sandburg school district! New hardwood flooring and fresh paint throughout home. Eat-in kitchen features new granite counters, sink and tile backsplash. Master bedroom has two closets including one walk-in. All doors are oak wood. New carpet in Family room and hallways. Newer roof, about 3 years old with 35 year warranty! Beautiful brick gas fireplace in lower level family room. Large laundry room with plenty of storage or use as a work out room. Large private backyard with mature trees and patio. Perfect Orland Park location. See it before it is too late!
Property Specifics
| Single Family | |
| — | |
| — | |
| 1975 | |
| None | |
| — | |
| No | |
| 0.25 |
| Cook | |
| — | |
| 0 / Not Applicable | |
| None | |
| Lake Michigan | |
| Public Sewer | |
| 11040935 | |
| 27034080040000 |
Nearby Schools
| NAME: | DISTRICT: | DISTANCE: | |
|---|---|---|---|
|
Middle School
Orland Junior High School |
135 | Not in DB | |
|
High School
Carl Sandburg High School |
230 | Not in DB | |
Property History
| DATE: | EVENT: | PRICE: | SOURCE: |
|---|---|---|---|
| 27 May, 2021 | Sold | $323,000 | MRED MLS |
| 5 Apr, 2021 | Under contract | $319,000 | MRED MLS |
| 1 Apr, 2021 | Listed for sale | $319,000 | MRED MLS |
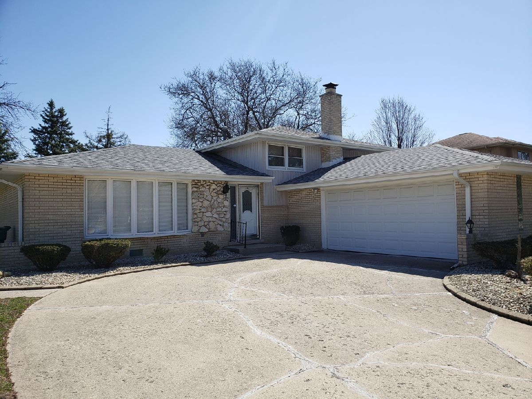
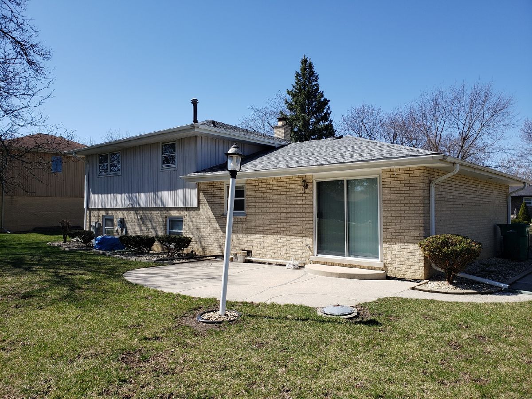
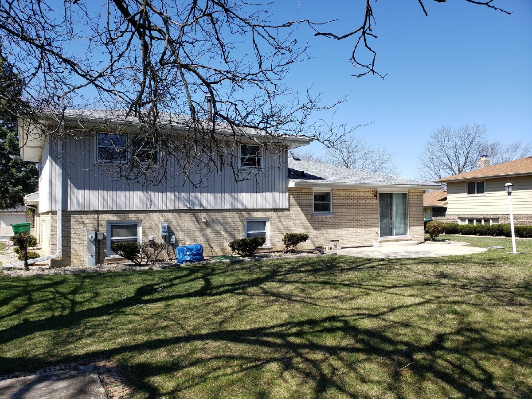
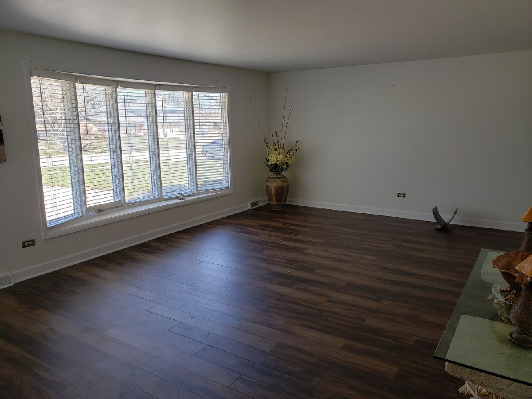
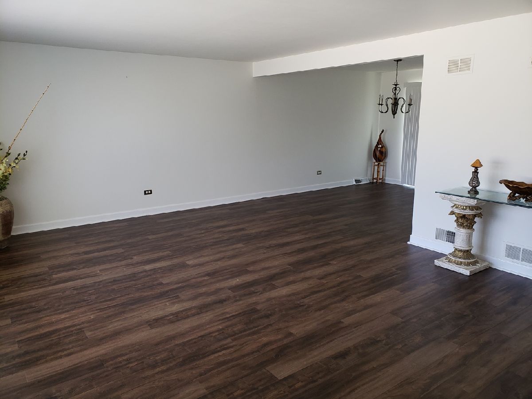
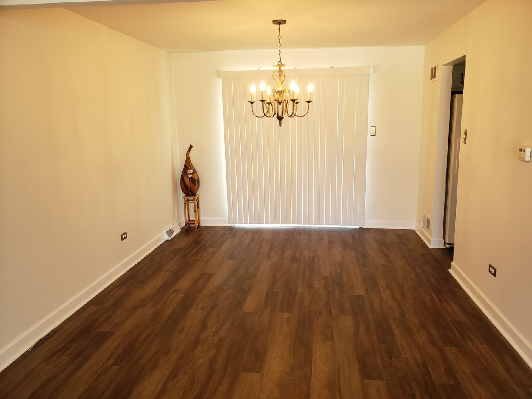
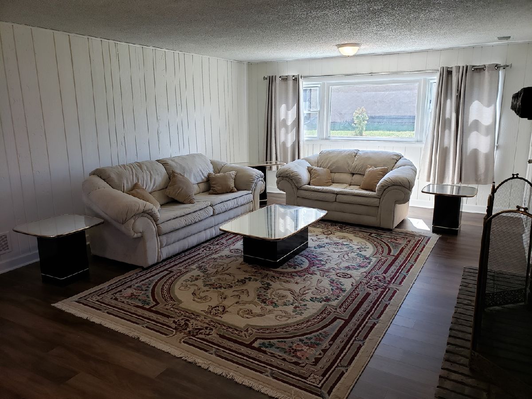
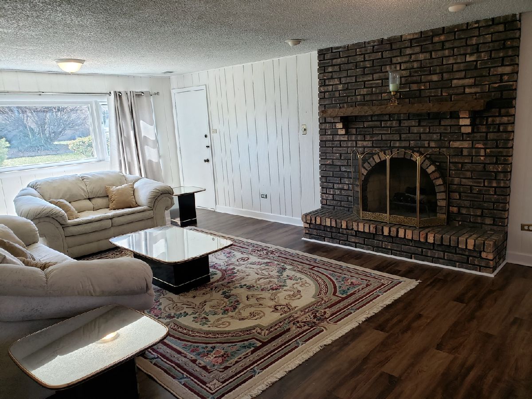
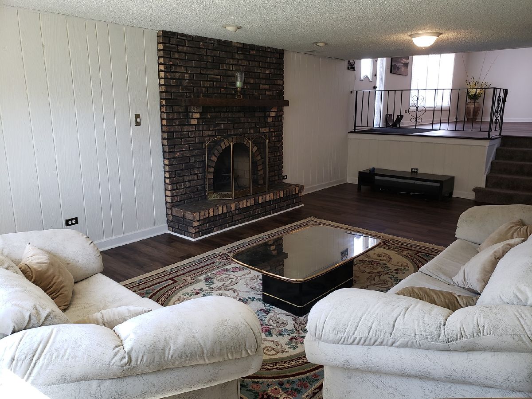
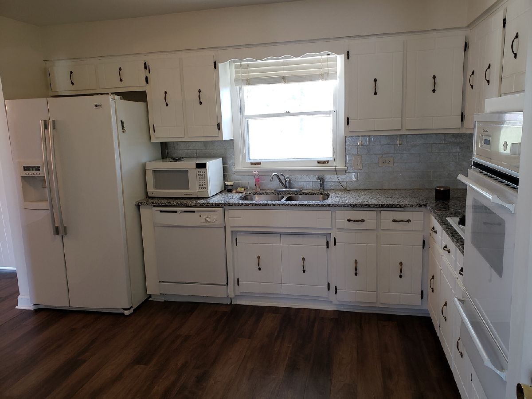
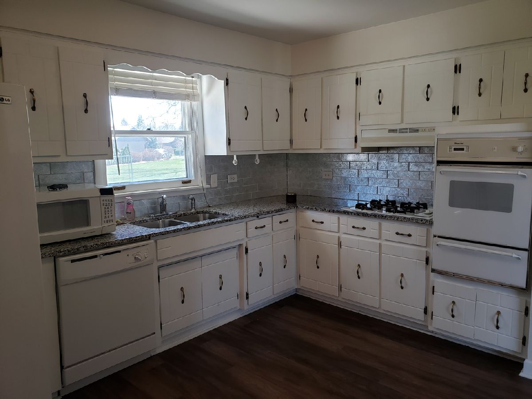
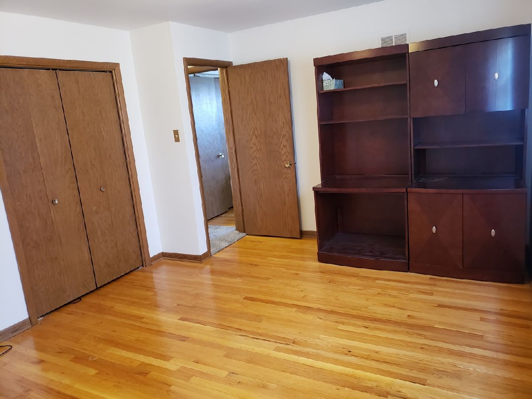
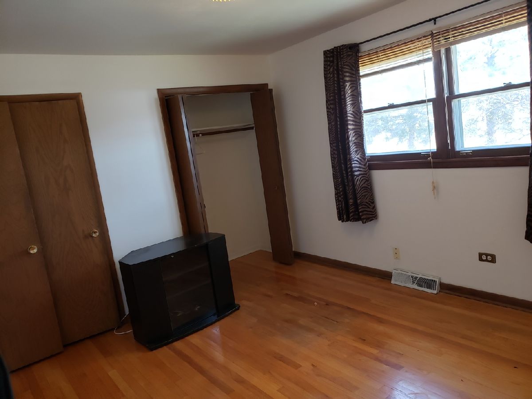
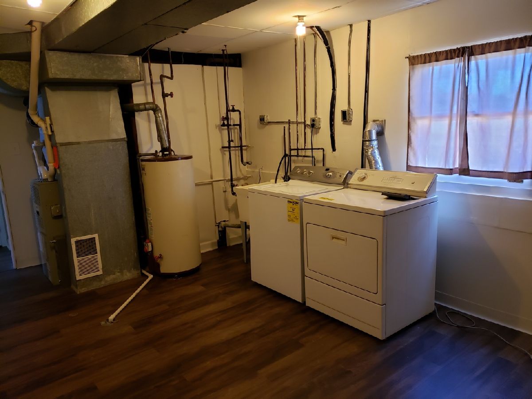
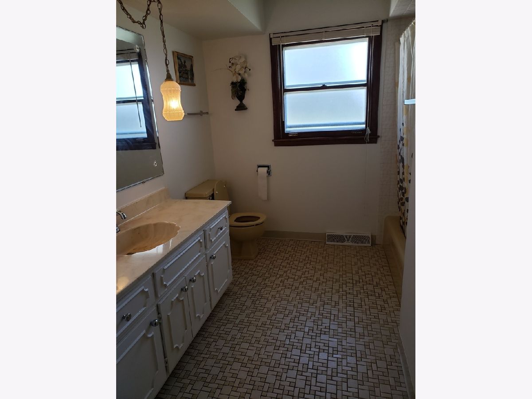
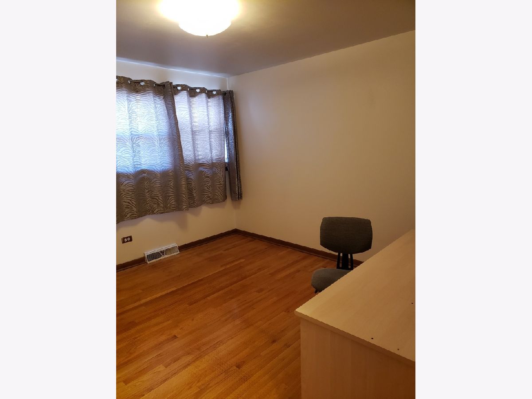
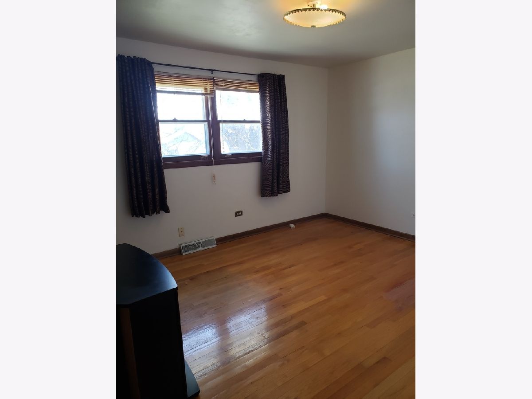
Room Specifics
Total Bedrooms: 3
Bedrooms Above Ground: 3
Bedrooms Below Ground: 0
Dimensions: —
Floor Type: Hardwood
Dimensions: —
Floor Type: Hardwood
Full Bathrooms: 2
Bathroom Amenities: —
Bathroom in Basement: 0
Rooms: No additional rooms
Basement Description: None
Other Specifics
| 2.5 | |
| — | |
| Concrete | |
| — | |
| — | |
| 92 X 129 X 90 X 117 | |
| — | |
| Full | |
| — | |
| — | |
| Not in DB | |
| — | |
| — | |
| — | |
| Gas Log |
Tax History
| Year | Property Taxes |
|---|---|
| 2021 | $4,939 |
Contact Agent
Nearby Similar Homes
Nearby Sold Comparables
Contact Agent
Listing Provided By
Victory Lane Realty LLC

