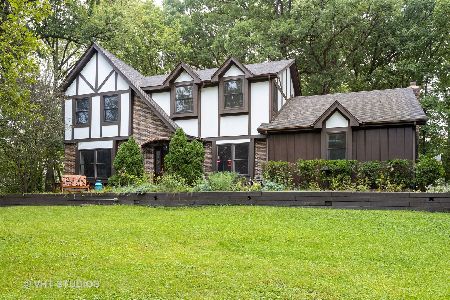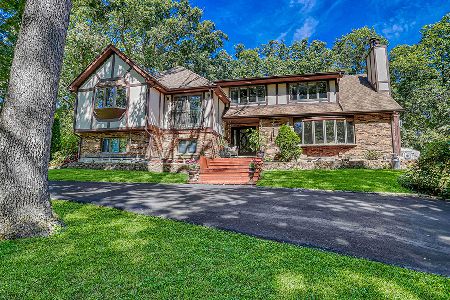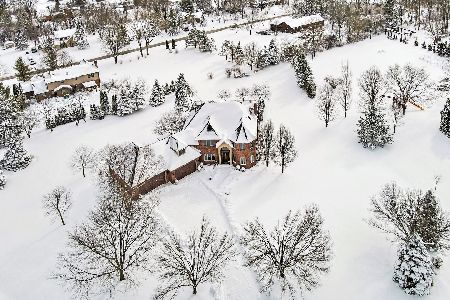14201 Hawthorne Drive, Lemont, Illinois 60439
$417,500
|
Sold
|
|
| Status: | Closed |
| Sqft: | 2,500 |
| Cost/Sqft: | $180 |
| Beds: | 4 |
| Baths: | 3 |
| Year Built: | 1990 |
| Property Taxes: | $8,752 |
| Days On Market: | 4201 |
| Lot Size: | 1,76 |
Description
Classic Beauty set in Prestigious Sylvan Woods~True Ranch Gracefully Nested in 1-3/4 Acres of Wooded Paradise. Spacious 4 Bdrm w/Full Basement .. Plus .. this Upscale Area offers the potential for a major addition. At the end of the day come home to Peace and Tranquility. (Estate Sale-Appl As-Is; Newer Roof, Well Pump, Washer) Circular Drive, 2 Frpls. Only once in a while do we get a home and setting like this...
Property Specifics
| Single Family | |
| — | |
| French Provincial | |
| 1990 | |
| Full | |
| — | |
| No | |
| 1.76 |
| Cook | |
| — | |
| 0 / Not Applicable | |
| None | |
| Private Well | |
| Septic-Private | |
| 08644975 | |
| 22343040090000 |
Property History
| DATE: | EVENT: | PRICE: | SOURCE: |
|---|---|---|---|
| 7 Aug, 2014 | Sold | $417,500 | MRED MLS |
| 3 Jul, 2014 | Under contract | $449,900 | MRED MLS |
| 14 Jun, 2014 | Listed for sale | $449,900 | MRED MLS |
Room Specifics
Total Bedrooms: 4
Bedrooms Above Ground: 4
Bedrooms Below Ground: 0
Dimensions: —
Floor Type: Carpet
Dimensions: —
Floor Type: Carpet
Dimensions: —
Floor Type: Carpet
Full Bathrooms: 3
Bathroom Amenities: Double Sink
Bathroom in Basement: 0
Rooms: Eating Area
Basement Description: Unfinished
Other Specifics
| 3 | |
| Concrete Perimeter | |
| Asphalt,Circular,Side Drive | |
| Deck, Patio | |
| Wooded | |
| 197 X 365 X 186 X 427 | |
| — | |
| Full | |
| Skylight(s), First Floor Bedroom, First Floor Laundry | |
| Double Oven, Dishwasher, Refrigerator, Washer, Dryer | |
| Not in DB | |
| Street Paved | |
| — | |
| — | |
| Wood Burning, Attached Fireplace Doors/Screen |
Tax History
| Year | Property Taxes |
|---|---|
| 2014 | $8,752 |
Contact Agent
Nearby Sold Comparables
Contact Agent
Listing Provided By
Realty Executives Ambassador









